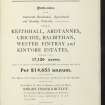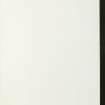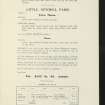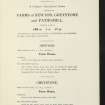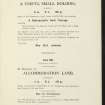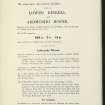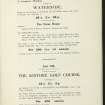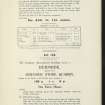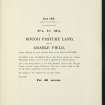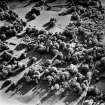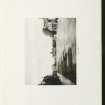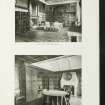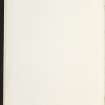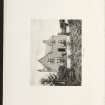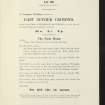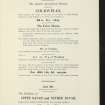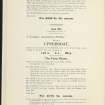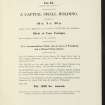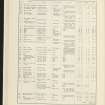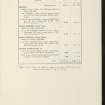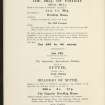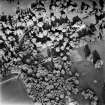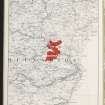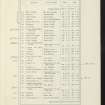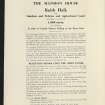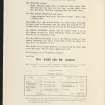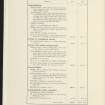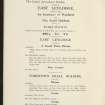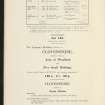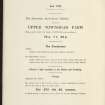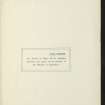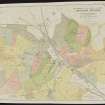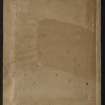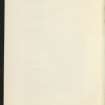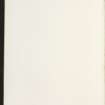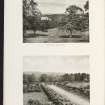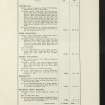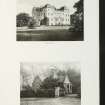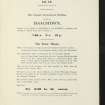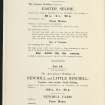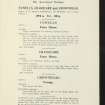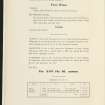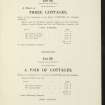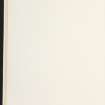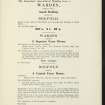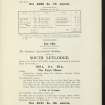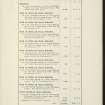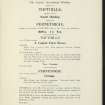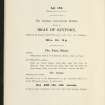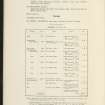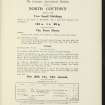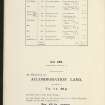Following the launch of trove.scot in February 2025 we are now planning the retiral of some of our webservices. Canmore will be switched off on 24th June 2025. Information about the closure can be found on the HES website: Retiral of HES web services | Historic Environment Scotland
Keith Hall
Country House (16th Century)
Site Name Keith Hall
Classification Country House (16th Century)
Alternative Name(s) Caskieben; Keithhall; Keith Hall Policies
Canmore ID 18914
Site Number NJ72SE 41
NGR NJ 78797 21193
Datum OSGB36 - NGR
Permalink http://canmore.org.uk/site/18914
First 100 images shown. See the Collections panel (below) for a link to all digital images.
- Council Aberdeenshire
- Parish Keithhall And Kinkell
- Former Region Grampian
- Former District Gordon
- Former County Aberdeenshire
Keith Hall, 16th century; late 17th-century south front. Formerly 'Caskieben' (name of original earthwork castle, still visible to the north). Began as Z-plan house to which a four-storey south front (whose 'masterly fenestration' was subsequently disturbed by the 'extrusion' of two large oriels) with ogee-roofed pavilions was added in the late 17th
century, creating thereby 'a large and stately mansion' of the later Scots Renaissance. This was the result of the purchase of the estate, in 1662, from Johnstons by Sir John Keith, third son of Earl Marischal, who was created Earl of Kintore in 1677 after gaining the credit for saving the Honours of Scotland. His initials, those of his Countess and the prayer MAY TRUTH AND GRACE REST HERE IN PEACE are over the door and comprise the lowest part of an heraldic echo, 95 years on, of the great Huntly doorpiece. Revivified by sensitive restoration and conversion, 1984, to 14 houses and flats, Douglas T Forrest Architects. 19th-century offices to north.
Taken from "Aberdeenshire: Donside and Strathbogie - An Illustrated Architectural Guide", by Ian Shepherd, 2006. Published by the Rutland Press http://www.rias.org.uk
NJ72SE 41.00 78797 21193
(NJ 7879 2119) Keith Hall (NR)
OS 6" map, Aberdeenshire, 2nd ed., (1928)
NJ72SE 41.01 NJ 78129 22296 North Lodge
NJ72SE 41.02 NJ 79638 21292 East Lodge
NJ72SE 41.03 NJ 78423 20553 South Lodge
NJ72SE 41.04 NJ 7966 2101 Brae Cottage
NJ72SE 41.05 NJ 79067 21551 Home Farm
NJ72SE 41.06 NJ 78822 21704 Walled Garden
NJ72SE 41.07 NJ 7890 2095 Boathouse
NJ72SE 41.08 NJ 7827 2063 Urie Cottage
NJ72SE 41.09 NJ 78866 21745 Gardener's Cottage
NJ72SE 41.10 NJ 78952 20986 Ice House
NJ72SE 41.11 NJ 78719 21383 Stables and Coach House, Centre Block
NJ72SE 41.12 NJ 79227 21747 Home Farm Cottages, East Cottage
NJ72SE 41.13 NJ 78246 22168 North Drive, Bridge
NJ72SE 41.14 NJ 79214 21745 Home Farm Cottages, West Cottage
NJ72SE 41.15 NJ 78702 21381 Stables and Coach House, West Wing
NJ72SE 41.16 NJ 78710 21385 Stables and Coach House, Left Block
NJ72SE 41.17 NJ 78725 21381 Stables and Coach House, Right Block
NJ72SE 41.18 NJ 78735 21381 Stables and Coach House, East Wing
NJ72SE 41.19 NJ 78729 21387 Stables and Coach House, Rear Block
NJ72SE 41.20 NJ 78867 21769 Gardener's Cottage, Bothy
For (possible predecessor) moated site of Caskieben (NJ 7879 2135) and Pictish Symbol Stone in the policies (NJ 7799 2018 and 7880 2135), see NJ72SE 40 and NJ72SE 46 respectively. For sand and gravel workings (NJ 7852 2122) within the area of the policies, see NJ72SE 248.
About 1224 Norman de Leslie received the lands of Caskieben and was doubtless the builder of the Anglo-Norman castle which superseded the old tower (NJ72SE 40).
The castle of Caskieben that was enlarged after 1662 by the addition of a Renaissance mansion in front, and re-named Keith Hall, was, however, a fine example of the Z-plan, a style which, although probably originating in the district, was, at the earliest, 15th century (Huntly, built about 1452, is the only pre-Reformation example of its type) (Cruden 1960).
W D Simpson 1949; S H Cruden 1960.
The name Keith Hall applies to the 17th century house which is a good example of its period. The older building incorporated in the north part of the house is still known as 'Caskieben', but there are no visible external architectural features suggestive of a 13th century date.
Visited by OS (NKB) 16 March 1964.
Air photographs: AAS/94/01/G3/12.
NMRS, MS/712/21.
(location cited as NJ 7879 2119: Site of Regional Significance). Standing building on gentle slope at altitude of 60m OD. Keith Hall: Anglo-Norman castle built c. 1224 which superseded the motte of Caskieben (NJ72SE 40); Norman de Leslie was doubtless the builder. Originally a Z-plan castle, it once belonged to the Johnstons of Caskieben, by which name it was known until it was sold to Sir John Keith in 1662. He built on the large and stately S front and E wing to the old tower between 1662 and 1700, which completely altered the aspect of the building. He was created Earl of Kintore in 1677. His descendants heold the seat until c. 1985 when it was sold and converted into flats. Gardens designed by Capability Brown.
[Air photographic imagery and references to periodicals and newspapers listed].
NMRS, MS/712/35.
NMRS REFERENCE
Owner: Earl of Kintore
NMRS Printroom
W Schomberg Scott Photograph Collection Acc no 1997/39
3 different postcards (2 of the south front, 1 of the east)











































































































