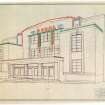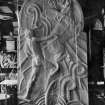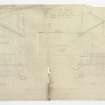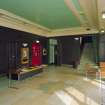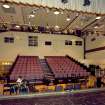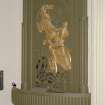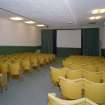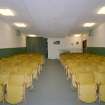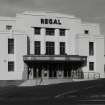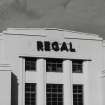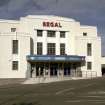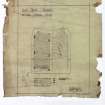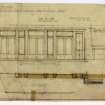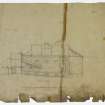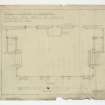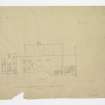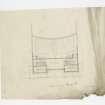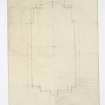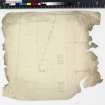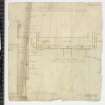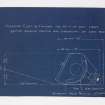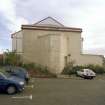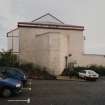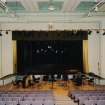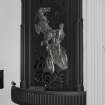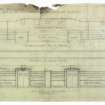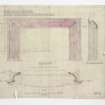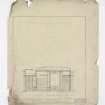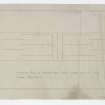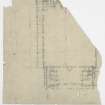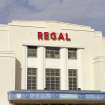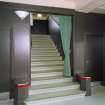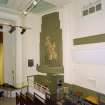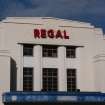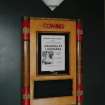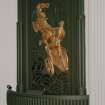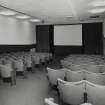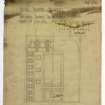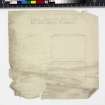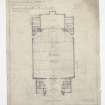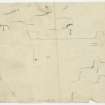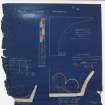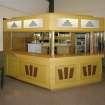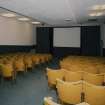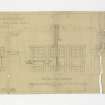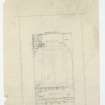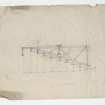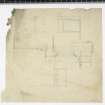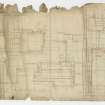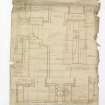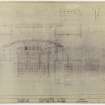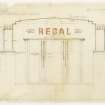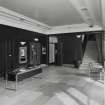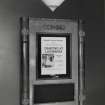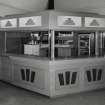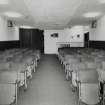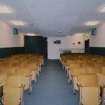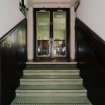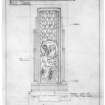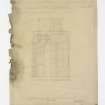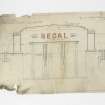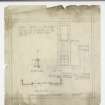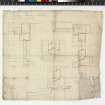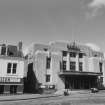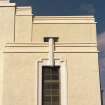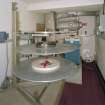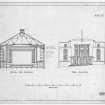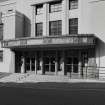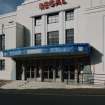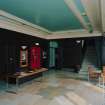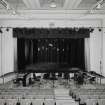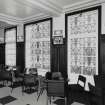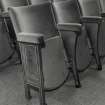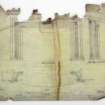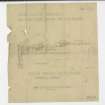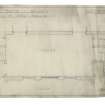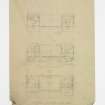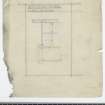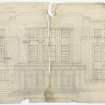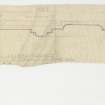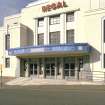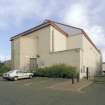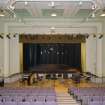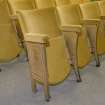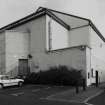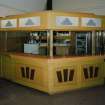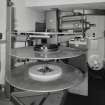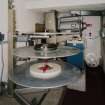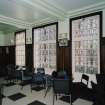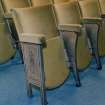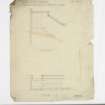Bathgate, 24 - 34 North Bridge Street, Regal Cinema
Cinema (20th Century)
Site Name Bathgate, 24 - 34 North Bridge Street, Regal Cinema
Classification Cinema (20th Century)
Alternative Name(s) Regal Theatre; Regal Community Theatre
Canmore ID 188259
Site Number NS96NE 69
NGR NS 97257 68906
Datum OSGB36 - NGR
Permalink http://canmore.org.uk/site/188259
First 100 images shown. See the Collections panel (below) for a link to all digital images.
- Council West Lothian
- Parish Bathgate
- Former Region Lothian
- Former District West Lothian
- Former County West Lothian
Regal Community Theatre, 1938, Andrew Haxton
Regal indeed; a symmetrical design in roughcast and artificial stone, stair pavilions on either side mounting to an art deco pediment and flagpole. Floral stained glass in the first-floor foyer. Notable interior scheme, including plaster reliefs, by John Alexander. Adapted from cinema by Malcolm Fraser Architects, 2006.
Taken from "West Lothian: An Illustrated Architectural Guide", by Stuart Eydmann, Richard Jaques and Charles McKean, 2008. Published by the Rutland Press http://www.rias.org.uk
NMRS PLANS:
Cinema
Dick Peddie & MacKay, Edinburgh new
Bin 33, Bag 3 J R McKay
4 Melville Street 1937
Dick Peddie & MacKay, Edinburgh sketche designs
Attic 2, Bin 2, Bag 2 J R McKay
4 Melville Street 1937
The Regal Cinema at 24-34 North Bridge Street, Bathgate, now the Regal Community Theatre, was designed by Andrew David Haxton (1878-1960) and built in 1938 in an Art Deco style.
Laid out on a roughly rectangular plan on a site which slopes from east to west, it is of three storeys and has a five-bay entrance front with projecting bays to the east and west corners of the south (entrance) front. The building is harled or finished with fan-shaped rendering and has channeled masonry to the base course at the west end of the south front. The central three bays are surmounted by a low pediment and the outer bays, at both levels, are terminated by stepped eaves courses. There is a tripartite window to the centre of the south front, divided by simplified giant pilasters without capitals. The windows of the projecting outer bays have oversized keystones breaking the eaves course above and are enclosed by mouldings with returns at the top corners. There are three two-leaf entrance doors and these are weather-protected by a projecting overhanging canopy with inset detailing and glyphic forms.
Internally, the building has undergone some alteration in connection with its conversion to a theatre in the 1990s. The terrazzo detailing of the floor in the foyer survives, along with other original features including poster frames to each side of the auditorium entrance. The auditorium has a ceiling with decorated coffers and a raised stage area enclosed by a heavily moulded frame. The splays to each side of the stage, above the exit doorways, are each decorated with large frames enclosing grilles and plaster figures of charioteers executed by John Alexander of Messrs N Alexander and Sons of Newcastle-upon-Tyne. Access to the facilities on the first floor, which include a bar and lavatories, is provided by staircases to the east and west sides of the foyer. The first floor landing is lit by windows to the south front which have decorative stained-glass and the walls have a high dado of veneered wood. An original projection room survives.
[Information from RCAHMS]
NMC 2003
See also Moira and Moira Collection for details of fire escape steps (December 1980)
[Information from RCAHMS]
DJNP 2006










































































































