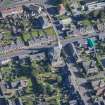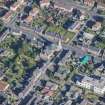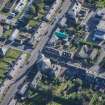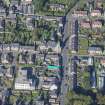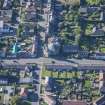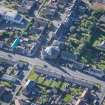Following the launch of trove.scot in February 2025 we are now planning the retiral of some of our webservices. Canmore will be switched off on 24th June 2025. Information about the closure can be found on the HES website: Retiral of HES web services | Historic Environment Scotland
Huntly, Chapel Street, St Margaret's Roman Catholic Church
Church (19th Century) (1834)
Site Name Huntly, Chapel Street, St Margaret's Roman Catholic Church
Classification Church (19th Century) (1834)
Alternative Name(s) Roman Catholic Chapel Of St Margaret; Westpark Street; West Park Street
Canmore ID 188125
Site Number NJ54SW 48
NGR NJ 52838 40172
Datum OSGB36 - NGR
Permalink http://canmore.org.uk/site/188125
- Council Aberdeenshire
- Parish Huntly
- Former Region Grampian
- Former District Gordon
- Former County Aberdeenshire
St Margaret's RC Church, 1834, Rt Revd James Kyle. The ornate Spanish baroque tower (three stages - console scrolls at base, on portico-like ashlar front, rising through square tower to concavesided belfry topped by console crown) throws out an exotic invitation which is not denied by the saucer-domed interior of the rubble-built octagon behind it. Beneath its lunette windows are seven contemporary Spanish religious paintings given by John Gordon of Wardhouse
(qv) whose Spanish connections account for this efflorescent building. It is thought that William Robertson may have assisted with the working drawings, judging by the anta capitals of the tower; c.1902 altarpiece and stencilled decoration.
The original neo-Greek altarpiece is in the adjacent corbie-stepped, rough coursed granite Presbytery House, a solidly impressive twostoreyed rectangle. Five and four tall window pediments rise above the wallheads.
Taken from "Aberdeenshire: Donside and Strathbogie - An Illustrated Architectural Guide", by Ian Shepherd, 2006. Published by the Rutland Press http://www.rias.org.uk
NJ54SW 48.00 52838 40172
Church [NAT]
OS (GIS) MasterMap, November 2009.
NJ54SW 48.01 NJ 52828 40159 Presbytery
NMRS REFERENCE:
Date: 1834. Rev. James Kyle
(Undated) information in NMRS.

























