|
Prints and Drawings |
DPM 1920/110/2/1 |
Records of Dick Peddie and McKay, architects, Edinburgh, Scotland |
Additions and alterations for Mrs Darby.
Elevation of Lochcote House. |
c. 1921 |
Item Level |
|
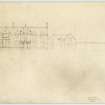 |
On-line Digital Images |
DP 083880 |
Records of Dick Peddie and McKay, architects, Edinburgh, Scotland |
Additions and alterations for Mrs Darby.
Elevation of Lochcote House. |
c. 1921 |
Item Level |
|
|
Prints and Drawings |
DPM 1920/110/2/9 |
Records of Dick Peddie and McKay, architects, Edinburgh, Scotland |
First floor plan.
Titled: 'Lochcote House, Linlithgow. Alterations for Mrs Darby. Note: Red lines show portions to be removed'. |
1/1921 |
Item Level |
|
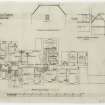 |
On-line Digital Images |
DP 083881 |
Records of Dick Peddie and McKay, architects, Edinburgh, Scotland |
First floor plan.
Titled: 'Lochcote House, Linlithgow. Alterations for Mrs Darby'. |
1/1921 |
Item Level |
|
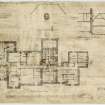 |
On-line Digital Images |
DP 083882 |
Records of Dick Peddie and McKay, architects, Edinburgh, Scotland |
First floor plan.
Titled: 'Lochcote House, Linlithgow. Alterations for Mrs Darby. Note: Red lines show portions to be removed'. |
1/1921 |
Item Level |
|
|
Photographs and Off-line Digital Images |
DPM 1920/110/2/5 |
Records of Dick Peddie and McKay, architects, Edinburgh, Scotland |
First floor plan.
Titled: 'Lochcote House, Linlithgow. Alterations for Mrs Darby. Note: Red lines show portions to be removed'. |
1/1921 |
Item Level |
|
|
Photographs and Off-line Digital Images |
DPM 1920/110/2/8 |
Records of Dick Peddie and McKay, architects, Edinburgh, Scotland |
Ground floor plan.
Titled: 'Lochcote House, Linlithgow. Alterations for Mrs Darby. Note: Red lines show portions to be removed'. |
1/1921 |
Item Level |
|
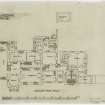 |
On-line Digital Images |
DP 083884 |
Records of Dick Peddie and McKay, architects, Edinburgh, Scotland |
Ground floor plan.
Titled: 'Lochcote House, Linlithgow. Alterations for Mrs Darby. Note: Red lines show portions to be removed'. |
1/1921 |
Item Level |
|
|
Photographs and Off-line Digital Images |
DPM 1920/110/2/6 |
Records of Dick Peddie and McKay, architects, Edinburgh, Scotland |
Ground floor plan.
Titled: 'Lochcote House, Linlithgow. Alterations for Mrs Darby'. |
1/1921 |
Item Level |
|
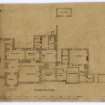 |
On-line Digital Images |
DP 083885 |
Records of Dick Peddie and McKay, architects, Edinburgh, Scotland |
Ground floor plan.
Titled: 'Lochcote House, Linlithgow. Alterations for Mrs Darby'. |
1/1921 |
Item Level |
|
|
Prints and Drawings |
DPM 1920/110/1 |
Records of Dick Peddie and McKay, architects, Edinburgh, Scotland |
Additions and alterations for Mrs Darby.
Sketch plans and elevations. Block plan with drainage and heating plans.
|
1906 |
Batch Level |
|
|
Prints and Drawings |
DPM 1920/110/2 |
Records of Dick Peddie and McKay, architects, Edinburgh, Scotland |
Additions and alterations for Mrs Darby.
Plans and elevation. Heating plans. |
c. 1921 |
Batch Level |
|