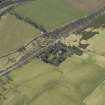 |
On-line Digital Images |
DP 013547 |
RCAHMS Aerial Photography Digital |
Oblique aerial view centred on the country house and landscaped garden, taken from the NE. |
10/4/2006 |
Item Level |
|
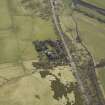 |
On-line Digital Images |
DP 013548 |
RCAHMS Aerial Photography Digital |
Oblique aerial view centred on the country house and landscaped garden, taken from the WNW. |
10/4/2006 |
Item Level |
|
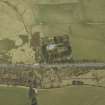 |
On-line Digital Images |
DP 013549 |
RCAHMS Aerial Photography Digital |
Oblique aerial view centred on the country house and landscaped garden, taken from the S. |
10/4/2006 |
Item Level |
|
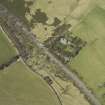 |
On-line Digital Images |
DP 013550 |
RCAHMS Aerial Photography Digital |
Oblique aerial view centred on the country house and landscaped garden, taken from the SE. |
10/4/2006 |
Item Level |
|
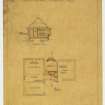 |
On-line Digital Images |
DP 285213 |
Records of Dick Peddie and McKay, architects, Edinburgh, Scotland |
Plan and section of gardener's cottage within stables. |
9/1923 |
Item Level |
|
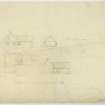 |
On-line Digital Images |
DP 285214 |
Records of Dick Peddie and McKay, architects, Edinburgh, Scotland |
Plan, elevation and section of gardener's cottage within stables. |
c. 1923 |
Item Level |
|
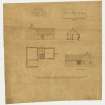 |
On-line Digital Images |
DP 285216 |
Records of Dick Peddie and McKay, architects, Edinburgh, Scotland |
Alterations of stables. Plans, sections and elevations |
c. 1923 |
Item Level |
|
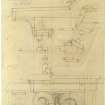 |
On-line Digital Images |
DP 285217 |
Records of Dick Peddie and McKay, architects, Edinburgh, Scotland |
Joiner's F-S details of Oriel Window |
c. 1923 |
Item Level |
|
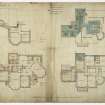 |
On-line Digital Images |
DP 285222 |
Records of Dunn and Findlay, architects, Edinburgh, Scotland |
Walkerburn, Kirna House.
Plan of basement, ground, first floor and roof, additions and alterations. |
1903 |
Item Level |
|






