|
Prints and Drawings |
PBD 400/1 |
Records of Dunn and Findlay, architects, Edinburgh, Scotland |
Walkerburn, Kirna House.
Plan of basement, ground, first floor and roof, additions and alterations. |
1903 |
Item Level |
|
|
Photographs and Off-line Digital Images |
B 88349 PO |
|
General view. |
|
Item Level |
|
|
Photographs and Off-line Digital Images |
B 88350 PO |
|
Detail of porch. |
|
Item Level |
|
|
Photographs and Off-line Digital Images |
B 54461 PO |
|
General view. |
1992 |
Item Level |
|
|
Photographs and Off-line Digital Images |
B 54462 PO |
|
Interior.
View of staircase. |
1992 |
Item Level |
|
|
Photographs and Off-line Digital Images |
B 54463 PO |
|
Interior.
View of first floor landing. |
1992 |
Item Level |
|
|
Photographs and Off-line Digital Images |
C 12575 |
General Collection |
Photographic copy of drawing showing plans. |
|
Item Level |
|
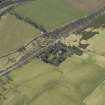 |
On-line Digital Images |
DP 013547 |
RCAHMS Aerial Photography Digital |
Oblique aerial view centred on the country house and landscaped garden, taken from the NE. |
10/4/2006 |
Item Level |
|
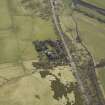 |
On-line Digital Images |
DP 013548 |
RCAHMS Aerial Photography Digital |
Oblique aerial view centred on the country house and landscaped garden, taken from the WNW. |
10/4/2006 |
Item Level |
|
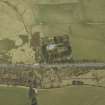 |
On-line Digital Images |
DP 013549 |
RCAHMS Aerial Photography Digital |
Oblique aerial view centred on the country house and landscaped garden, taken from the S. |
10/4/2006 |
Item Level |
|
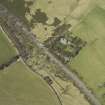 |
On-line Digital Images |
DP 013550 |
RCAHMS Aerial Photography Digital |
Oblique aerial view centred on the country house and landscaped garden, taken from the SE. |
10/4/2006 |
Item Level |
|
|
Photographs and Off-line Digital Images |
SC 1770146 |
|
General view. |
|
Item Level |
|
|
Photographs and Off-line Digital Images |
SC 1770147 |
|
Detail of porch. |
|
Item Level |
|
|
Photographs and Off-line Digital Images |
SC 1770148 |
|
General view. |
1992 |
Item Level |
|
|
Photographs and Off-line Digital Images |
SC 1770149 |
|
Interior.
View of staircase. |
1992 |
Item Level |
|
|
Photographs and Off-line Digital Images |
SC 1770150 |
|
Interior.
View of first floor landing. |
1992 |
Item Level |
|
|
Prints and Drawings |
DPM 1920/21/1/1 |
Records of Dick Peddie and McKay, architects, Edinburgh, Scotland |
Plan and section of gardener's cottage within stables. |
9/1923 |
Item Level |
|
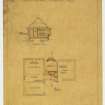 |
On-line Digital Images |
DP 285213 |
Records of Dick Peddie and McKay, architects, Edinburgh, Scotland |
Plan and section of gardener's cottage within stables. |
9/1923 |
Item Level |
|
|
Prints and Drawings |
DPM 1920/21/1/2 |
Records of Dick Peddie and McKay, architects, Edinburgh, Scotland |
Plan, elevation and section of gardener's cottage within stables. |
c. 1923 |
Item Level |
|
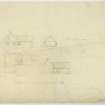 |
On-line Digital Images |
DP 285214 |
Records of Dick Peddie and McKay, architects, Edinburgh, Scotland |
Plan, elevation and section of gardener's cottage within stables. |
c. 1923 |
Item Level |
|
|
Prints and Drawings |
DPM 1920/21/1/3 |
Records of Dick Peddie and McKay, architects, Edinburgh, Scotland |
Alterations of stables. Plans, sections and elevations |
c. 1923 |
Item Level |
|
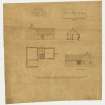 |
On-line Digital Images |
DP 285216 |
Records of Dick Peddie and McKay, architects, Edinburgh, Scotland |
Alterations of stables. Plans, sections and elevations |
c. 1923 |
Item Level |
|
|
Prints and Drawings |
DPM 1920/21/1/4 |
Records of Dick Peddie and McKay, architects, Edinburgh, Scotland |
Joiner's F-S details of Oriel Window |
c. 1923 |
Item Level |
|
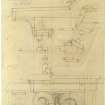 |
On-line Digital Images |
DP 285217 |
Records of Dick Peddie and McKay, architects, Edinburgh, Scotland |
Joiner's F-S details of Oriel Window |
c. 1923 |
Item Level |
|






