|
Photographs and Off-line Digital Images |
C 63006 |
|
Elevated general view from South, from University of Dundee Tower Building, Ninth Floor. |
23/8/1995 |
Item Level |
|
|
Photographs and Off-line Digital Images |
B 88431 PO |
Copies of photographs held by Dundee Public Libraries, Dundee, Scotland |
General view from East. |
c. 1900 |
Item Level |
|
|
Photographs and Off-line Digital Images |
AN 1944/13 |
|
View of building on corner of Nethergate and Long Wynd. |
1961 |
Item Level |
|
|
Photographs and Off-line Digital Images |
AN 1944/12 |
|
View of building on corner of Nethergate and Long Wynd. |
1961 |
Item Level |
|
|
Photographs and Off-line Digital Images |
AN 1944/14 |
|
View of building on corner of Nethergate and Long Wynd. |
1961 |
Item Level |
|
|
Photographs and Off-line Digital Images |
A 39030 |
Royal Incorporation of Architects in Scotland |
Plan of principal floor and North elevation for house in Nethergate, Dundee for Mr Gray. |
1817 |
Item Level |
|
|
Photographs and Off-line Digital Images |
A 39029 |
Royal Incorporation of Architects in Scotland |
Plan and elevation for house in Nethergate, Dundee for Mr Gray. 1817. |
1817 |
Item Level |
|
|
Print Room |
PA 47/2 |
General Collection. Photograph Albums. |
View of Nethergate, Dundee, showing shops including Lundie Stationer and P. Fenwick, Wine and Spirit Merchant. |
c. 1870 |
Item Level |
|
|
Print Room |
PA 47/3 |
General Collection. Photograph Albums. |
General view of street, Dundee, showing "Hair Dressing Saloon." |
1880 |
Item Level |
|
|
Photographs and Off-line Digital Images |
B 88320 PO |
Copies of photographs held by Dundee Public Libraries, Dundee, Scotland |
Whitehall Close.
Detail of stone carving of Adam and Eve. |
c. 1900 |
Item Level |
|
|
Photographs and Off-line Digital Images |
B 88519 PO |
Copies of photographs held by Dundee Public Libraries, Dundee, Scotland |
Whitehall Close.
Detail of stone carving of coat of arms. |
c. 1900 |
Item Level |
|
|
Photographs and Off-line Digital Images |
SC 684389 |
Royal Incorporation of Architects in Scotland |
Plan of principal floor and North elevation for house in Nethergate, Dundee for Mr Gray. |
1817 |
Item Level |
|
|
Photographs and Off-line Digital Images |
SC 684399 |
Royal Incorporation of Architects in Scotland |
Plan and elevation for house in Nethergate, Dundee for Mr Gray. 1817. |
1817 |
Item Level |
|
|
Prints and Drawings |
SMO R/1/16/3 |
|
Design for decorative motif showing trumpeting angel. |
|
Item Level |
|
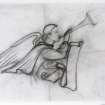 |
On-line Digital Images |
DP 001122 |
Records of Scott Morton and Company, woodwork designers, Edinburgh, Scotland |
Design for decorative motif showing trumpeting angel at Nethergate, Dundee. |
c. 1930 |
Item Level |
|
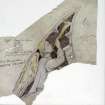 |
On-line Digital Images |
DP 001123 |
Records of Scott Morton and Company, woodwork designers, Edinburgh, Scotland |
Design for decorative motif showing trumpeting angel. |
|
Item Level |
|
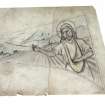 |
On-line Digital Images |
DP 001124 |
Records of Scott Morton and Company, woodwork designers, Edinburgh, Scotland |
Design showing Christ. |
|
Item Level |
|
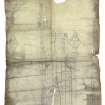 |
On-line Digital Images |
DP 001125 |
Records of Scott Morton and Company, woodwork designers, Edinburgh, Scotland |
Details of model for rood screen. |
|
Item Level |
|
|
Print Room |
PA 67/4V |
General Collection. Photograph Albums. |
View of Nethergate, looking from the top of Union Street to the High Street, Dundee |
1875 |
Item Level |
|
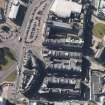 |
On-line Digital Images |
DP 075774 |
RCAHMS Aerial Photography Digital |
General oblique aerial view centred on the Nethergate area, taken from the NE. |
10/3/2010 |
Item Level |
|
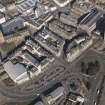 |
On-line Digital Images |
DP 075779 |
RCAHMS Aerial Photography Digital |
General oblique aerial view centred on the Nethergate area, taken from the SW. |
10/3/2010 |
Item Level |
|
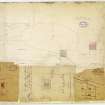 |
On-line Digital Images |
DP 088945 |
Records of Dundee Police Commissioners, The Corporation of Dundee, Scotland |
Site plan of Nethergate. Part section, elevation and plan of proposed alterations to 5 Mains Road. Site plan of Mid Street, Lochee. Part Site plan, plan and elevation of washhouse at 1 Albert Street. |
1880 |
Item Level |
|
|
Prints and Drawings |
AND 302/1/2 |
Records of Dundee Police Commissioners, The Corporation of Dundee, Scotland |
Site plan of Nethergate. Part section, elevation and plan of proposed alterations to 5 Mains Road. Site plan of Mid Street, Lochee. Part Site plan, plan and elevation of washhouse at 1 Albert Street. |
1880 |
Item Level |
|
|
Print Room |
RAB 383/ 18 (D) |
General Collection |
Nethergate & churches, Dundee |
1878 |
Item Level |
|