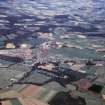Kemnay House
Country House (Period Unassigned), Tower House (Medieval)
Site Name Kemnay House
Classification Country House (Period Unassigned), Tower House (Medieval)
Alternative Name(s) Kemnay House Policies
Canmore ID 18660
Site Number NJ71NW 14
NGR NJ 73367 15369
Datum OSGB36 - NGR
Permalink http://canmore.org.uk/site/18660
- Council Aberdeenshire
- Parish Kemnay
- Former Region Grampian
- Former District Gordon
- Former County Aberdeenshire
Kemnay House, from mid-17th century. Sir Thomas Crombie had a three-storey, L-plan house built with a vaulted ground floor; a three-storey wing with a striking bell-gable was added on the north-west in 1688, shortly after Thomas Burnett acquired the house. The south-east wing was soon remodelled and raised from two to three storeys, and, in 1808, it was given a piend roof. The 1833 work, which may have been by John Smith, includes a plain porch on the west front, a granite water tower and internal remodelling in classical style. However, the first-floor room in the north-west wing retains its early 18th-century panelled interior with architectural and landscape scenes painted on to the panels.
Taken from "Aberdeenshire: Donside and Strathbogie - An Illustrated Architectural Guide", by Ian Shepherd, 2006. Published by the Rutland Press http://www.rias.org.uk
NJ71NW 14.00 73367 15369
NJ71NW 14.01 73310 15570 Walled Garden and Bell-cote
NJ71NW 14.02 73221 15418 Home Farm
NJ71NW 14.03 72619 15228 West Lodge
NJ71NW 14.04 73348 15449 Old Laundry (Kennels; Offices)
NJ71NW 14.05 73243 15437 Gazebo
NJ71NW 14.06 73404 15412 The Ram
For (predecessor) Old House of Kemnay, see NJ71NW 35.
(NJ 7336 1536). Kemnay House is a tall L-planned tower house, probably early 17th century, the wings of which have been extended. A stair-turret rises above second floor level in the re-entrant angle. The original doorway, in the re-entrant, has been superseded by a modern entrance on the other side of the house. Traces of a curtain wall remain at the re-entrant side.
N Tranter 1962-70.
Kemnay House, from mid 17th century. Sir Thomas Crombie had a three-storey, L-plan house built with a vaulted ground floor; a three-storey wing with a striking bell-gable was added on the NW in 1688, soon after Thomas Burnett acquired the house. The SE wing was soon remodelled and raised from two to three storeys, and in 1808 it was given a piend roof. The 1883 work, which may have been by John Smith, includes a plain porch on the W front, a granite water tower and internal remodelling in classical style. However the first-floor room in the NW wing retains its early 18th century panelled interior with architectural and landscape scenes painted onto the panels.
Offices: ('The Old Laundry'), late 18th century; very pleasing two-storey, five-window rectangular block in squared granite with cherry-cocking; proportions excellent. Converted to dwelling 1975, extended 1982 with minimal external disruption.
Gazebo (of old walled garden) at Home Farm, formerly late 17th century apple house. Rough, squared blocks of granite rubble forming a rustic single-storey and attic, piend-roofed structure; fragment of coped garden wall adjoins.
Bellcote of old parish church of 1632 in N walled garden; of square ashalr blocks with roll-moulded openings, shafted angles and semicircular pediments topped by finials.
I Shepherd 1994.
(Newspaper reference cited).
NMRS, MS/712/66.
NMRS REFERENCE
Owner: Mrs Milton
Visited: Colin E. McWilliam, 1956.
Date: Sixteenth (?) to seventeenth centuries with eighteenth and nineteenth century alterations and additions.
Photographic Survey (1956)
Photographic survey by the Scottish National Buildings Record in 1956.





























































































