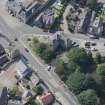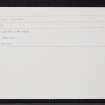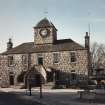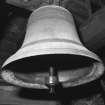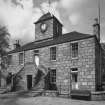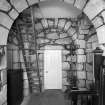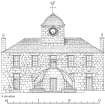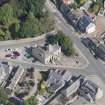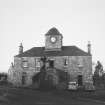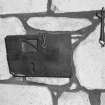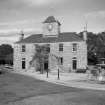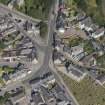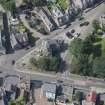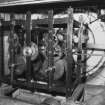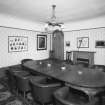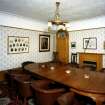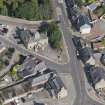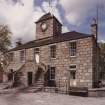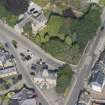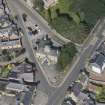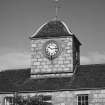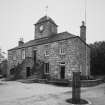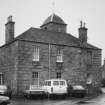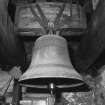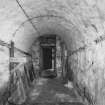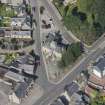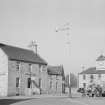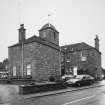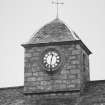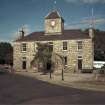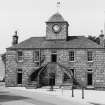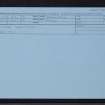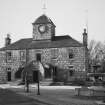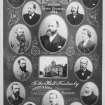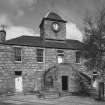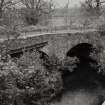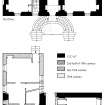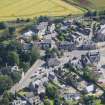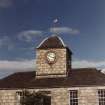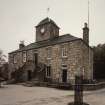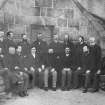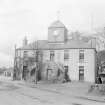Kintore, The Square, Town House
Town Hall (18th Century)
Site Name Kintore, The Square, Town House
Classification Town Hall (18th Century)
Canmore ID 18645
Site Number NJ71NE 80
NGR NJ 79238 16317
Datum OSGB36 - NGR
Permalink http://canmore.org.uk/site/18645
- Council Aberdeenshire
- Parish Kintore
- Former Region Grampian
- Former District Gordon
- Former County Aberdeenshire
Town House, 1737-47. Work on this handsome piece of civic pride began in 1737, the year after the Earl of Kintore was elected Provost: the cost was borne by him. It is unusual for its date and is now a fine part of the townscape, with graceful external double stairs and clock-tower with ogee roof. Two-storey, five-window front in rough granite ashlar; burgh gaol under stairs; late 18th century wing at back; 1702 bell for kirk and burgh.
Taken from "Aberdeenshire: Donside and Strathbogie - An Illustrated Architectural Guide", by Ian Shepherd, 2006. Published by the Rutland Press http://www.rias.org.uk
NJ71NE 80 79238 16317
Town House: stone, with curving outside stair, clock tower and ogee roof.
Photograph: AAS/98/10/CT, 6 August 1998.
NMRS, MS/712/38.
EXTERNAL REFERENCE
Scottish National Portrait Gallery:
SMT Magazine, July 1952, p. 38 - article and photograph.
Photographic Survey (April 1955)
Photographic survey by the Scottish National Buildings Record in 1954.
Publication Account (1996)
This two-storeyed town-house stands on an island site in the central square of the burgh. Constructed of coursed pink granite, it is of L-plan, having an original S block measuring 16.7m by 6.8m which is said to have been begun in 1737 and completed ten years later. A square NW wing, of the same width and aligned with the original Wend-wall, was added in the late 18th or early 19th century. Although the designer of the building is not known, its unpretentious form suggests that he was a local mason.
The principal (S) front is offive bays, with ground-floor doorways in the end- and centre bays. A semicircular double forestair encases the central doorway and rises to the main first-floor entrance. This forestair, which obstructs a blocked doorway in the bay W of the central one, probably replaced a previous stair of less elaborate form. The hipped roof of the main block carries a square ogee-roofed clock-tower. The clock-face has a circular moulded surround, while the other faces of the tower have small windows.
The central doorway at ground-floor level leads to a barrel vaulted pend-like cell running the full depth of the main block. The whole of the ground floor and the W part of the upper floor have been extensively altered for domestic or commercial use, and preserve few early features. At first-floor level the central area of the vestibule has round-headed arches supporting the clock-tower, those to Wand E enclosing square-headed doorways. The W doorway has been blocked, allowing the W portion of the building to be self-contained. The E room, used as the council-chamber, has architraves and doors of mid-19th-century character.
The clock-machinery bears inscriptions recording that it was made by Hugh Gordon, Aberdeen, and was donated by the 10th and last Earl Marischal in 1774. The bell, which was used for both church and burgh purposes, measures 0.58m in diameter and is inscribed: FVNDOR SVMPTIBVS ET IN VSVM ECCLESIAE PAROCHIALIS DE KINTOR /MEMORES ESTOTE SUPREMI IVDICII ALBERTUS GELY FECIT AN D MDCCII ('I am cast at the expense of and for the use of the parish church of Kintore. Remember the Last Judgement. Albert Gely made me in the year 1702').
Information from ‘Tolbooths and Town-Houses: Civic Architecture in Scotland to 1833’ (1996).
















































