General View (Period Unassigned)
Site Name Edinburgh, Dean Village, Dean Path, General
Classification General View (Period Unassigned)
Alternative Name(s) Village Of Water Of Leith
Canmore ID 186195
Site Number NT27SW 3178
NGR NT 2416 7403
Datum OSGB36 - NGR
Permalink http://canmore.org.uk/site/186195
Ordnance Survey licence number AC0000807262. All rights reserved.
Canmore Disclaimer.
© Bluesky International Limited 2025. Public Sector Viewing Terms
- Correction
- Favourite

SC 840988
Floor plans of blocks A, B, C and D at Dean Path site. Scanned image of E 35731.
Records of Ian Gordon Lindsay and Partners, architects, Edinburgh, Scotland
1961
© Courtesy of HES (Ian G Lindsay Collection)

SC 841590
Scanned image of IGL W399/6/4.
Records of Ian Gordon Lindsay and Partners, architects, Edinburgh, Scotland
c. 1957
© Courtesy of HES (Ian G Lindsay Collection)

SC 841593
Scanned image of IGL W399/7/1.
Records of Ian Gordon Lindsay and Partners, architects, Edinburgh, Scotland
1958
© Courtesy of HES (Ian G Lindsay Collection)

DP 001088
Plan of roof and foundations.
Records of Ian Gordon Lindsay and Partners, architects, Edinburgh, Scotland
© Courtesy of HES (Ian G Lindsay Collection)

DP 215837
Oblique aerial view of Dean Village, Damside, Dean Path, Dean Bridge, Rothesay Terrace, Belgrave Terrace and Holy Trinity Espicopal Church, looking WNW.
RCAHMS Aerial Photography Digital
3/7/2015
© Crown Copyright: HES

SC 841589
Scanned image of IGL W399/6/3.
Records of Ian Gordon Lindsay and Partners, architects, Edinburgh, Scotland
c. 1957
© Courtesy of HES (Ian G Lindsay Collection)

SC 841600
Dean Village Development. Dean Path Site including 8, 10, 10a, 14, 16 Dean Path. Plans of stairs in Blocks A and B. Scanned image of E 42732.
Records of Ian Gordon Lindsay and Partners, architects, Edinburgh, Scotland
1961
© Courtesy of HES (Ian G Lindsay Collection)

DP 001062
Survey plans, sections and elevations for house number 8.
Records of Ian Gordon Lindsay and Partners, architects, Edinburgh, Scotland
© Courtesy of HES (Ian G Lindsay Collection)

DP 001064
Survey plans, section and elevations of number 10.
Records of Ian Gordon Lindsay and Partners, architects, Edinburgh, Scotland
© Courtesy of HES (Ian G Lindsay Collection)

DP 001080
Elevations for scheme at Hawthornbank.
Records of Ian Gordon Lindsay and Partners, architects, Edinburgh, Scotland
© Courtesy of HES (Ian G Lindsay Collection)

DP 001086
Plans for roof and foundations of blocks A, B, C and D.
Records of Ian Gordon Lindsay and Partners, architects, Edinburgh, Scotland
© Courtesy of HES (Ian G Lindsay Collection)


SC 841587
Dean Village Development. Sections. Scanned image of E 42709.
Records of Ian Gordon Lindsay and Partners, architects, Edinburgh, Scotland
c. 1957
© Courtesy of HES (Ian G Lindsay Collection)

DP 001060
Survey plans, sections and elevations for numbers 14 and 16.
Records of Ian Gordon Lindsay and Partners, architects, Edinburgh, Scotland
© Courtesy of HES (Ian G Lindsay Collection)

DP 001063
Survey plans, section and elevations of number 10.
Records of Ian Gordon Lindsay and Partners, architects, Edinburgh, Scotland
© Courtesy of HES (Ian G Lindsay Collection)

DP 001079
Plans, sections and elevations for number 10.
Records of Ian Gordon Lindsay and Partners, architects, Edinburgh, Scotland
© Courtesy of HES (Ian G Lindsay Collection)

DP 215832
Oblique aerial view of Dean Village, Damside, Dean Path, Rothesay Terrace, Drumsheugh Baths and Belgrave Crescent, looking N.
RCAHMS Aerial Photography Digital
3/7/2015
© Crown Copyright: HES

SC 841597
Dean Village Development. Dean Path Site including 8, 10, 10a, 14, 16 Dean Path. Sections and elevations. Scanned image of E 42753.
Records of Ian Gordon Lindsay and Partners, architects, Edinburgh, Scotland
c. 1961
© Courtesy of HES (Ian G Lindsay Collection)

SC 841601
Dean Path Site including 8, 10, 10a, 14, 16 Dean Path. Plans of stairs in blocks A and B. Scanned image of E 42740.
Records of Ian Gordon Lindsay and Partners, architects, Edinburgh, Scotland
1961
© Courtesy of HES (Ian G Lindsay Collection)

SC 841602
Dean Path Site including 8, 10, 10a, 14, 16 Dean Path. Floor plan for block B. Scanned image of E 42730.
Records of Ian Gordon Lindsay and Partners, architects, Edinburgh, Scotland
1963
© Courtesy of HES (Ian G Lindsay Collection)

DP 001083
Ground and upper floor plans.
Records of Ian Gordon Lindsay and Partners, architects, Edinburgh, Scotland
© Courtesy of HES (Ian G Lindsay Collection)

DP 001087
Records of Ian Gordon Lindsay and Partners, architects, Edinburgh, Scotland
© Courtesy of HES (Ian G Lindsay Collection)

DP 215829
Oblique aerial view of Drumsheugh Baths, Dean Path, Dean Village and Belgrave Crescent, looking ENE.
RCAHMS Aerial Photography Digital
3/7/2015
© Crown Copyright: HES


SC 841599
Dean Path Site including 8, 10, 10a, 14, 16 Dean Path. Plans of stairs in blocks A and B. Scanned image of E 42731.
Records of Ian Gordon Lindsay and Partners, architects, Edinburgh, Scotland
1961
© Courtesy of HES (Ian G Lindsay Collection)

DP 001056
Survey elevation and sections.
Records of Ian Gordon Lindsay and Partners, architects, Edinburgh, Scotland
© Courtesy of HES (Ian G Lindsay Collection)

DP 001058
Survey plans.
Records of Ian Gordon Lindsay and Partners, architects, Edinburgh, Scotland
© Courtesy of HES (Ian G Lindsay Collection)

DP 001059
Survey plan.
Records of Ian Gordon Lindsay and Partners, architects, Edinburgh, Scotland
© Courtesy of HES (Ian G Lindsay Collection)

SC 1381528
Dean Path Site, 8, 10, 10a, 14, 16 Dean Path. Photographic copy of site plan, rear and front elevations of blocks A, B, C and D.
Records of Ian Gordon Lindsay and Partners, architects, Edinburgh, Scotland
1961
© Courtesy of HES (Ian G Lindsay Collection)

DP 215836
Oblique aerial view of Dean Village, Damside, Dean Path, Dean Bridge, Rothesay Terrace, Belgrave Terrace, Holy Trinity Espicopal Church and Drumsheugh Baths, looking NW.
RCAHMS Aerial Photography Digital
3/7/2015
© Crown Copyright: HES
![Scanned image of IGL W399/6/7 [negative number to be supplied].](http://i.rcahms.gov.uk/canmore/l/SC00841591.jpg)
SC 841591
Scanned image of IGL W399/6/7 [negative number to be supplied].
Records of Ian Gordon Lindsay and Partners, architects, Edinburgh, Scotland
c. 1957
© Courtesy of HES (Ian G Lindsay Collection)

DP 215824
Oblique aerial view of Dean Village, Dean Path, Dean Bridge and Holy Trinity Episcopal Church, looking SE.
RCAHMS Aerial Photography Digital
3/7/2015
© Crown Copyright: HES

SC 841596
Dean Path Site, 8, 10, 10a, 14, 16 Dean Path. Site plan and elevations of blocks A, B, C and D. Scanned image of E 42726.
Records of Ian Gordon Lindsay and Partners, architects, Edinburgh, Scotland
1961
© Courtesy of HES (Ian G Lindsay Collection)

SC 841598
Dean Village Development. Dean Path Site including 8, 10, 10a, 14, 16 Dean Path. Plans of stairs in Blocks A and B. Scanned image of E 42734.
Records of Ian Gordon Lindsay and Partners, architects, Edinburgh, Scotland
1961
© Courtesy of HES (Ian G Lindsay Collection)

DP 001057
Survey elevation and sections.
Records of Ian Gordon Lindsay and Partners, architects, Edinburgh, Scotland
© Courtesy of HES (Ian G Lindsay Collection)

DP 001061
Survey plans, section and elevations for numbers 14 and 16.
Records of Ian Gordon Lindsay and Partners, architects, Edinburgh, Scotland
© Courtesy of HES (Ian G Lindsay Collection)

DP 001065
Survey plan and section of West Mill.
Records of Ian Gordon Lindsay and Partners, architects, Edinburgh, Scotland
© Courtesy of HES (Ian G Lindsay Collection)

DP 215842
Oblique aerial view of Dean Bridge, Holy Trinity Episcopal Church. Lynedoch Place and Miller Row Granary, looking SSW.
RCAHMS Aerial Photography Digital
3/7/2015
© Crown Copyright: HES

SC 841588
Dean Village Development. Plans. Scanned image of E 42710.
Records of Ian Gordon Lindsay and Partners, architects, Edinburgh, Scotland
c. 1957
© Courtesy of HES (Ian G Lindsay Collection)

SC 841594
Scanned image of IGL W399/7/2.
Records of Ian Gordon Lindsay and Partners, architects, Edinburgh, Scotland
1958
© Courtesy of HES (Ian G Lindsay Collection)

DP 001084
Ground and upper floor plans.
Records of Ian Gordon Lindsay and Partners, architects, Edinburgh, Scotland
© Courtesy of HES (Ian G Lindsay Collection)

DP 001085
Ground and upper floor plans electrical layout.
Records of Ian Gordon Lindsay and Partners, architects, Edinburgh, Scotland
© Courtesy of HES (Ian G Lindsay Collection)
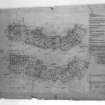
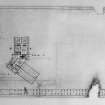
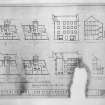

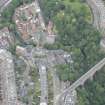
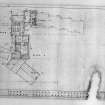

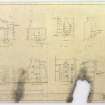
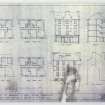
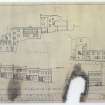


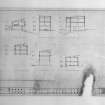
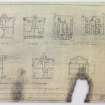
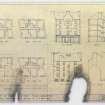
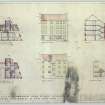
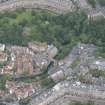








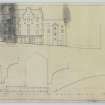
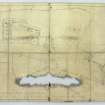
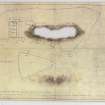

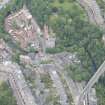
![Scanned image of IGL W399/6/7 [negative number to be supplied].](http://i.rcahms.gov.uk/canmore/s/SC00841591.jpg)
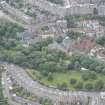


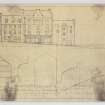
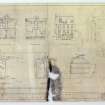
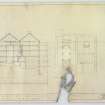
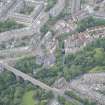
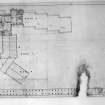
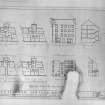


- Council Edinburgh, City Of
- Parish Edinburgh (Edinburgh, City Of)
- Former Region Lothian
- Former District City Of Edinburgh
- Former County Midlothian







