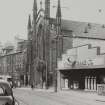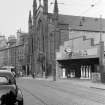Dundee, 150 Nethergate, St Andrew's Roman Catholic Cathedral And War Memorial Sanctuary
Cathedral (19th Century) (1835), War Memorial(S) (20th Century) (1922)
Site Name Dundee, 150 Nethergate, St Andrew's Roman Catholic Cathedral And War Memorial Sanctuary
Classification Cathedral (19th Century) (1835), War Memorial(S) (20th Century) (1922)
Alternative Name(s) Roman Catholic Cathedral Of Saint Andrew; 150 Nethergate, St Andrew's Roman Catholic Cathedral, Including Presbytery And Former Sea Wall To South
Canmore ID 185808
Site Number NO42NW 120
NGR NO 40019 29912
Datum OSGB36 - NGR
Permalink http://canmore.org.uk/site/185808
- Council Dundee, City Of
- Parish Dundee (Dundee, City Of)
- Former Region Tayside
- Former District City Of Dundee
- Former County Angus
Architect George Mathewson, 1835. Three bay Gothic frontage with crocketed finials.
Gothic church, designed by George Mathewson. Built in under a year between 1835-6, opening on 7th August 1836. The Sanctuary was added in 1920-1 by C J Menart by knocking down the original back wall and apparenbtly building on top of the earlier clergy house, hence the significant height difference to the nave of the church.
Information from RCAHMS (CAJS) 2012.
NO42NW 120 40019 29912
St Andrew's RC Cathedral [NAT]
OS (GIS) MasterMap, April 2010.
A watching brief was carried out in January 2005 during alterations to the entrance of St Andrew's Cathedral on the Nethergate. These alterations involved the excavation of three trenches in front of the N wall and entrance of the building to a depth of 0.45m below the existing ground surface. This revealed two walls of probable post-medieval date, under mortar and rubble debris resulting from the construction of the cathedral. The coarse stone foundations for the N wall and buttresses of the cathedral were visible to a depth of up to 0.7m beneath the existing paved surface.
The post-medieval walls were aligned E-W and N-S and were probably associated with buildings that fronted onto the Nethergate. No artefacts were recovered.
Archive to be deposited in NMRS.
Sponsor: Alexander Oastler Ltd.
M Roy 2005.
NMRS REFERENCE:
Dundee, 150 Nethergate, St Andrew's RC Cathedral.
See Historical File (1.12)
Architect: G.Mathewson. 1836.
C.G.Menart, Glasgow (new apse). 1920.
(Undated) information in NMRS.
Photographic Survey (16 September 2010)
Exterior photographed by RCAHMS on behalf of the Buildings of Scotland Trust.
Photographic Survey (31 January 2012)
Photographed by the Listed Buildings Recording Survey.
Information from RCAHMS (CAJS) 2012.
Photographic Survey (31 January 2012)
Interior photographed by the Listed Buildings Survey Programme.
Information from RCAHMS (CAJS) 2012.














































































