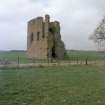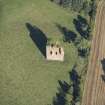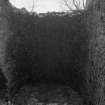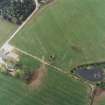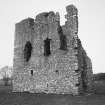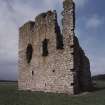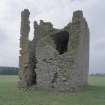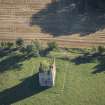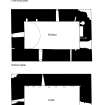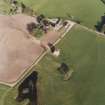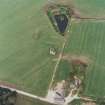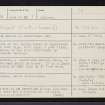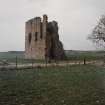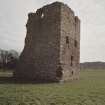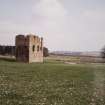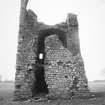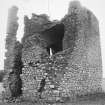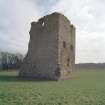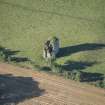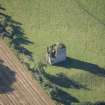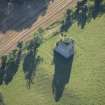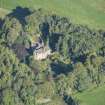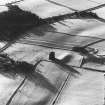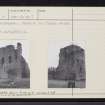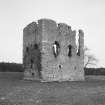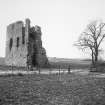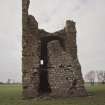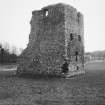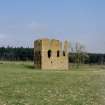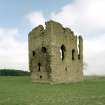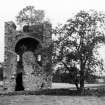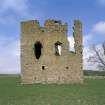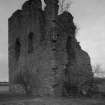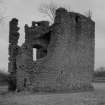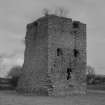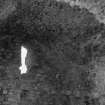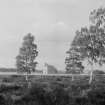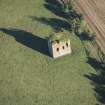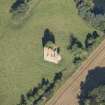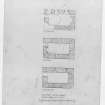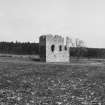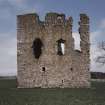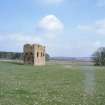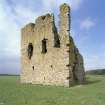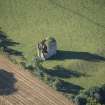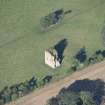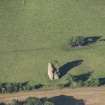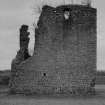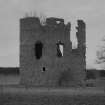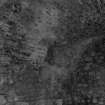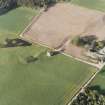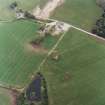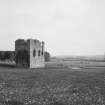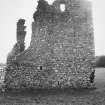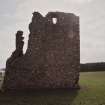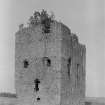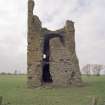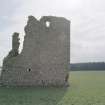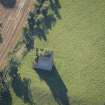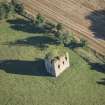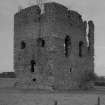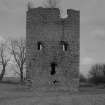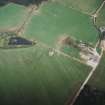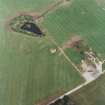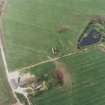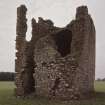Castle Of Hallforest
Castle (Medieval), Tower House (Medieval)
Site Name Castle Of Hallforest
Classification Castle (Medieval), Tower House (Medieval)
Alternative Name(s) Hallforest Castle; Hall Forest Castle; Hallforrest
Canmore ID 18577
Site Number NJ71NE 21
NGR NJ 77722 15427
Datum OSGB36 - NGR
Permalink http://canmore.org.uk/site/18577
- Council Aberdeenshire
- Parish Kintore
- Former Region Grampian
- Former District Gordon
- Former County Aberdeenshire
Hallforest Castle, early 14th century. A Keith strength (the Earls Marischal), originally six floors, with walls 7ft thick, the
bulk of the tower is taken up by two great barrel vaults, both subdivided by timber floorings to create, in turn, a cellar with
kitchen above and a hall with solar above. All windows, such as they are, are on the south side and there is no evidence of internal wall stairs, so timber ladders and hatches must have been required. (Access taken to second floor.) A remarkable survival of the convergence of medieval military and domestic thinking. One of the earliest towers in Scotland.
Taken from "Aberdeenshire: Donside and Strathbogie - An Illustrated Architectural Guide", by Ian Shepherd, 2006. Published by the Rutland Press http://www.rias.org.uk
NJ71NE 21 77722 15427
(NJ 7772 1541) Castle of Hallforest (NR)
OS 6" map, Aberdeenshire, 2nd ed., (1901)
(Tower-house of the Second Period: name cited as Hallforest). This is one of the very few examples of fourteenth-century keeps now remaining in the north. It is said to have been built by Bruce as a hunting-seat, and bestowed by him on Sir Robert de Keith, the Great Marischal; and it is still the property of the Earl of Kintore, one of his descendants. In 1639 it was the residence of the Earl Marischal, and was frequently attacked in the wars of the period.
The castle is situated on level ground about 1 1/2 miles (2.6 km) from Kintore, and was no doubt formerly surrounded with a wall and fosse. It is a plain oblong on plan, 48 feet (14.6m) long by 30 feet (9.1m) wide; the walls are about 7 ft (2.1m) thick. There are two vaults, one at about half the height of the tower, forming the floor of the hall, and the other at the top, supporting the floor under the roof. Each of these vaulted compartments would probably be divided into two stories in the height, with wooden floors. The principal entrance would be at the level of the hall floor at the SE angle, where the aperture is still visible and where the remains of the circular well for the staircase to the battlements are traceable.
The loops of the basement are as usual very small. There was probably a door to the basement, for the admission of cattle, below that to the hall, where the long fissure in the wall is seen. The windows on the upper floors have been larger. There was originally, no doubt, a parapet similar to that at Drum (NJ70SE 4.00), and probably a stone roof upon an upper arch, but these are now demolished, and are quite inaccessible.
D MacGibbon and T Ross 1887-92.
The ruin of the oblong tower of Hallforest is still 60 feet high, with walls 7 feet thick, and must belong to the late thirteenth or early fourteenth century.
S Cruden 1960.
The tower is as described above, but most of the east wall and a section of the north wall have collapsed. Parts of two floors remain intact.
Visited by OS (NKB) 17 March 1964.
Castle of Hallforest [NR] (remains of) [NAT]
OS 1:10,000 map, 1993.
The ruins of this oblong tower survive (to wallhead height) in undulating pasture which falls away to the N. (Air photographs: AAS/92/01/S6/1-5, flown 20 February 1992).
Information from Aberdeenshire Archaeological Service, visited 4 September 1980.
NMRS, MS/712/19.
Hallforrest was visited by Mary Queen of Scots in 1562. It is one of the very few 14th century keeps to have survived and is a plain oblong structure which once had two vaults (divided by entresol floors) and a parapet; there was probably also a stone roof supported by an upper arch. As at Threave (NX76SW 7), the entrance appears to have led to the first entresol floor. There was possibly a cattle door in the basement (the gunloops of which are very small) and the interior has long been in ruins.
M Lindsay 1994.
(Classification amended to Castle; Tower-house). The castle is situated in an arable field on level ground about 2.6 km from Kintore. Today it comprises little more than a rectangular tower-house, but there are possible traces of a ditch or moat on the NW and an enclosing wall on the N.
The tower measures 14.6m in length by 9.1m in breadth over walls 2.1m in thickness. There are two visible vaults, one at about half the height of the tower, forming the floor of the hall, and the other at the top, supporting the floor of the chamber, but there may also have been a roof vault. Each of these vaulted compartments was divided into two stories with wooden floors. The principal entrance was at the level of the hall floor at the SE angle, where an aperture is still visible. The window loops of the basement are typically very small. Such is the build up of soil that much of the ground floor is obscured. There is no evidence for a door to the basement, and the long fissure in the wall at the SE angle may have contained an opening for a narrow window similar to those in other parts of the building at this level. The function of the basement was most likely to be a store. On the entresol above there was a kitchen at the E end with a fireplace in the gable. An oven can be seen in the corner beside it on the left, while a straight edge through the wall to the right suggests a window light at the very least. It is not clear how access to the hall above was gained unless there was a trap or stair through the vaulting at the E end. The hall has a fireplace at the W end and is lit by two small windows in the W end and by two larger openings on the S, although the size of the latter and the presence of holes to take an iron grill on the exterior of one suggests that they may not be in their original form. An opening 0.8m wide in the E end at this level is probably the main doorway, though no other defensive features are visible, other than its height off the ground. A cavity immediately beside the door in the SE corner of the hall is presumed to be the location of the newel stair to the upper floors. Details of the entresol floor have largely been lost with the collapse of the E end and part of the N side, but it does not appear to have openings and may have been a store. The floor above the upper vault is lit by two windows on the S and one each on the N and W, the E side having fallen away. The implication of these windows is that there was a timber roof or stone vault above this, and some sort of wall-walk and parapet may also be inferred, not unlike that at Drum perhaps, but this has been entirely lost.
An enclosure wall is depicted on an engraving of 1840 by James Giles (1936) and its line on the N may be marked by the stony rise 10m from the tower. About 30m to the W there is a shallow gully, which might mark the location of an enclosing ditch or moat.
This tower-house is one of the few examples of a 14th keep in the NE of Scotland, and its vaulted construction and massive walls have clear parallels with Drum (NJ70SE 4). The grant of the royal forest of Kintore to Sir Robert de Keith, the Great Marischal, was confirmed in 1324 (Reg Reg Scot 1988, 524) and by 1351 the hall of the forest of Kintore is referred to in a charter of William de Keith (Reg Reg Scot 1982, 163). It was still a residence of the Earl Marischal in 1639 (Paul 1909, 25-65), but may have been abandoned following the civil war. Hallforest and the earldom of Kintore passed to Lord Falconer of Halkerstoun in 1778 and is still the property one of his descendants.
Visited by RCAHMS (PJD), 18 May 2001.
Reg Reg Scot; J B Paul 1906; J Giles 1936.
Photographic Survey (April 1963)
Photographs of Hallforest Castle, Aberdeenshire in 1963.
Measured Survey (15 August 1977)
RCAHMS undertook a measured survey of the Castle of Hallforest in August 1977.
Field Visit (18 May 2001)
NJ71NE 21 7772 1542
(Classification amended to Castle; Tower-house). The castle is situated in an arable field on level ground about 2.6 km from Kintore. Today it comprises little more than a rectangular tower-house, but there are possible traces of a ditch or moat on the NW and an enclosing wall on the N.
The tower measures 14.6m in length by 9.1m in breadth over walls 2.1m in thickness. There are two visible vaults, one at about half the height of the tower, forming the floor of the hall, and the other at the top, supporting the floor of the chamber, but there may also have been a roof vault. Each of these vaulted compartments was divided into two stories with wooden floors. The principal entrance was at the level of the hall floor at the SE angle, where an aperture is still visible. The window loops of the basement are typically very small. Such is the build up of soil that much of the ground floor is obscured. There is no evidence for a door to the basement, and the long fissure in the wall at the SE angle may have contained an opening for a narrow window similar to those in other parts of the building at this level. The function of the basement was most likely to be a store. On the entresol above there was a kitchen at the E end with a fireplace in the gable. An oven can be seen in the corner beside it on the left, while a straight edge through the wall to the right suggests a window light at the very least. It is not clear how access to the hall above was gained unless there was a trap or stair through the vaulting at the E end. The hall has a fireplace at the W end and is lit by two small windows in the W end and by two larger openings on the S, although the size of the latter and the presence of holes to take an iron grill on the exterior of one suggests that they may not be in their original form. An opening 0.8m wide in the E end at this level is probably the main doorway, though no other defensive features are visible, other than its height off the ground. A cavity immediately beside the door in the SE corner of the hall is presumed to be the location of the newel stair to the upper floors. Details of the entresol floor have largely been lost with the collapse of the E end and part of the N side, but it does not appear to have openings and may have been a store. The floor above the upper vault is lit by two windows on the S and one each on the N and W, the E side having fallen away. The implication of these windows is that there was a timber roof or stone vault above this, and some sort of wall-walk and parapet may also be inferred, not unlike that at Drum perhaps, but this has been entirely lost.
An enclosure wall is depicted on an engraving of 1840 by James Giles (1936) and its line on the N may be marked by the stony rise 10m from the tower. About 30m to the W there is a shallow gully, which might mark the location of an enclosing ditch or moat.
This tower-house is one of the few examples of a 14th keep in the NE of Scotland, and its vaulted construction and massive walls have clear parallels with Drum (NJ70SE 4). The grant of the royal forest of Kintore to Sir Robert de Keith, the Great Marischal, was confirmed in 1324 (Reg Reg Scot 1988, 524) and by 1351 the hall of the forest of Kintore is referred to in a charter of William de Keith (Reg Reg Scot 1982, 163). It was still a residence of the Earl Marischal in 1639 (Paul 1909, 25-65), but may have been abandoned following the civil war. Hallforest and the earldom of Kintore passed to Lord Falconer of Halkerstoun in 1778 and is still the property one of his descendants.
Visited by RCAHMS (PJD), 18 May 2001.
Reg Reg Scot; J B Paul 1906; J Giles 1936.
Measured Survey (2007)
The plans produced by RCAHMS in 1977 as part of the Building Survey programme were checked and then redrawn in graphics vector software. They were published at the reduced scale of 1:200 (RCAHMS 2007, fig. 8.39).








































































