Office (20th Century)
Site Name Dundee, 22 Meadowside, Dc Thomson And Co, Courier Building
Classification Office (20th Century)
Alternative Name(s) 2 Albert Square; 2 Courier Place; Euclid Crescent
Canmore ID 185705
Site Number NO43SW 371
NGR NO 40152 30428
Datum OSGB36 - NGR
Permalink http://canmore.org.uk/site/185705
Ordnance Survey licence number AC0000807262. All rights reserved.
Canmore Disclaimer.
© Bluesky International Limited 2025. Public Sector Viewing Terms
- Correction
- Favourite

DP 146231
View of the north elevation of the Courier Building, taken from the grounds of the High School of Dundee
Records of the Royal Commission on the Ancient and Historical Monuments of Scotland (RCAHMS), Edinbu
5/10/2012
© Crown Copyright: HES

DP 146237
View of the main (Courier Place) entrance on the east elevation of the Courier Building
Records of the Royal Commission on the Ancient and Historical Monuments of Scotland (RCAHMS), Edinbu
5/10/2012
© Crown Copyright: HES

DP 146250
Interior. General view of boardroom.
Records of the Royal Commission on the Ancient and Historical Monuments of Scotland (RCAHMS), Edinbu
10/10/2012
© Crown Copyright: HES

DP 146253
Interior. General view of glass fronted stairwell.
Records of the Royal Commission on the Ancient and Historical Monuments of Scotland (RCAHMS), Edinbu
10/10/2012
© Crown Copyright: HES

DP 146265
Interior. General view of new corridors and glass fronted offices.
Records of the Royal Commission on the Ancient and Historical Monuments of Scotland (RCAHMS), Edinbu
10/10/2012
© Crown Copyright: HES

DP 146286
Interior. General view of south entrance.
Records of the Royal Commission on the Ancient and Historical Monuments of Scotland (RCAHMS), Edinbu
10/10/2012
© Crown Copyright: HES

DP 146294
Interior. General view of east reception area.
Records of the Royal Commission on the Ancient and Historical Monuments of Scotland (RCAHMS), Edinbu
10/10/2012
© Crown Copyright: HES

SC 1652905
View from North-East.
List C Survey
1975
© Crown Copyright: HES (List C Survey)

DP 095801
General oblique aerial view of the Bell Street area, centred on the DC Thompson Building taken from the ENE.
RCAHMS Aerial Photography Digital
25/8/2010
© Crown Copyright: HES

DP 146229
View looking east along Meadowside to the Courier Building
Records of the Royal Commission on the Ancient and Historical Monuments of Scotland (RCAHMS), Edinbu
5/10/2012
© Crown Copyright: HES

DP 146254
Exterior. General view of rooftop office.
Records of the Royal Commission on the Ancient and Historical Monuments of Scotland (RCAHMS), Edinbu
10/10/2012
© Crown Copyright: HES

DP 146261
Interior. General view of office.
Records of the Royal Commission on the Ancient and Historical Monuments of Scotland (RCAHMS), Edinbu
10/10/2012
© Crown Copyright: HES

DP 146262
Interior. Detail of stairway to basement.
Records of the Royal Commission on the Ancient and Historical Monuments of Scotland (RCAHMS), Edinbu
10/10/2012
© Crown Copyright: HES

DP 146264
Interior. General view of sample corridor.
Records of the Royal Commission on the Ancient and Historical Monuments of Scotland (RCAHMS), Edinbu
10/10/2012
© Crown Copyright: HES

DP 146267
Interior. General view of new corridors and glass fronted offices.
Records of the Royal Commission on the Ancient and Historical Monuments of Scotland (RCAHMS), Edinbu
10/10/2012
© Crown Copyright: HES

DP 146287
Interior. General view of south entrance.
Records of the Royal Commission on the Ancient and Historical Monuments of Scotland (RCAHMS), Edinbu
10/10/2012
© Crown Copyright: HES

DP 146226
View looking across The Howff towards DC Thomson's Courier building on Meadowside
Records of the Royal Commission on the Ancient and Historical Monuments of Scotland (RCAHMS), Edinbu
5/10/2012
© Crown Copyright: HES

DP 146228
View looking east along Meadowside to the Courier Building
Records of the Royal Commission on the Ancient and Historical Monuments of Scotland (RCAHMS), Edinbu
5/10/2012
© Crown Copyright: HES

DP 146252
Interior. General view of glass fronted stairwell.
Records of the Royal Commission on the Ancient and Historical Monuments of Scotland (RCAHMS), Edinbu
10/10/2012
© Crown Copyright: HES

DP 146257
Interior. Detail of metal shelving.
Records of the Royal Commission on the Ancient and Historical Monuments of Scotland (RCAHMS), Edinbu
10/10/2012
© Crown Copyright: HES

DP 146299
Interior. General view of sample office.
Records of the Royal Commission on the Ancient and Historical Monuments of Scotland (RCAHMS), Edinbu
10/10/2012
© Crown Copyright: HES

DP 075746
Oblique aerial view centred on Ward Raod with The Houff burial old ground adjacent, taken from the SSW.
RCAHMS Aerial Photography Digital
10/3/2010
© Crown Copyright: HES

DP 095792
General oblique aerial view of the Meadowside area, centred on The Howff taken from the W.
RCAHMS Aerial Photography Digital
25/8/2010
© Crown Copyright: HES

DP 146227
View looking across The Howff to the south elevation of the Courier Building
Records of the Royal Commission on the Ancient and Historical Monuments of Scotland (RCAHMS), Edinbu
5/10/2012
© Crown Copyright: HES

DP 146233
East elevation of the DC Thomson Courier building, taken from Courier Place
Records of the Royal Commission on the Ancient and Historical Monuments of Scotland (RCAHMS), Edinbu
5/10/2012
© Crown Copyright: HES

DP 146236
View of the main (Meadowside) entrance on the south elevation of the Courier Building
Records of the Royal Commission on the Ancient and Historical Monuments of Scotland (RCAHMS), Edinbu
5/10/2012
© Crown Copyright: HES

DP 146296
Interior. Detail of revolving doors in east entrance with Oor Wullie.
Records of the Royal Commission on the Ancient and Historical Monuments of Scotland (RCAHMS), Edinbu
10/10/2012
© Crown Copyright: HES

DP 146301
Interior. General view of power plant in basement.
Records of the Royal Commission on the Ancient and Historical Monuments of Scotland (RCAHMS), Edinbu
10/10/2012
© Crown Copyright: HES

DP 075747
Oblique aerial view centred on Ward Raod with The Houff burial old ground adjacent, taken from the S.
RCAHMS Aerial Photography Digital
10/3/2010
© Crown Copyright: HES

DP 095796
General oblique aerial view of the Meadowside area, centred on The Howff taken from the SE.
RCAHMS Aerial Photography Digital
25/8/2010
© Crown Copyright: HES

DP 095800
General oblique aerial view of the Bell Street area, centred on the DC Thompson Building taken from the ESE.
RCAHMS Aerial Photography Digital
25/8/2010
© Crown Copyright: HES

DP 146234
View looking west across Courier Place to the Courier Building on Meadowside.
Records of the Royal Commission on the Ancient and Historical Monuments of Scotland (RCAHMS), Edinbu
5/10/2012
© Crown Copyright: HES

DP 146260
Interior. General view of office.
Records of the Royal Commission on the Ancient and Historical Monuments of Scotland (RCAHMS), Edinbu
10/10/2012
© Crown Copyright: HES

DP 146300
Interior. Detail of original brick wall.
Records of the Royal Commission on the Ancient and Historical Monuments of Scotland (RCAHMS), Edinbu
10/10/2012
© Crown Copyright: HES

DP 146230
View looking east along Euclid Crescent to the north elevation of the Courier Building
Records of the Royal Commission on the Ancient and Historical Monuments of Scotland (RCAHMS), Edinbu
5/10/2012
© Crown Copyright: HES

DP 146235
View of the main (Meadowside) entrance on the south elevation of the Courier Building
Records of the Royal Commission on the Ancient and Historical Monuments of Scotland (RCAHMS), Edinbu
5/10/2012
© Crown Copyright: HES

DP 146251
Interior. General view of office.
Records of the Royal Commission on the Ancient and Historical Monuments of Scotland (RCAHMS), Edinbu
10/10/2012
© Crown Copyright: HES

DP 146258
Interior. Detail of inscription on metal shelving.
Records of the Royal Commission on the Ancient and Historical Monuments of Scotland (RCAHMS), Edinbu
10/10/2012
© Crown Copyright: HES

DP 146268
Interior. Detail of glass fronted offices.
Records of the Royal Commission on the Ancient and Historical Monuments of Scotland (RCAHMS), Edinbu
10/10/2012
© Crown Copyright: HES

DP 146275
Interior. General view of sample office.
Records of the Royal Commission on the Ancient and Historical Monuments of Scotland (RCAHMS), Edinbu
10/10/2012
© Crown Copyright: HES

DP 146277
Interior. General view of top floor office.
Records of the Royal Commission on the Ancient and Historical Monuments of Scotland (RCAHMS), Edinbu
10/10/2012
© Crown Copyright: HES

DP 146284
Interior. General view of stairway.
Records of the Royal Commission on the Ancient and Historical Monuments of Scotland (RCAHMS), Edinbu
10/10/2012
© Crown Copyright: HES

DP 146290
Interior. Detail of letter box in south entrance.
Records of the Royal Commission on the Ancient and Historical Monuments of Scotland (RCAHMS), Edinbu
10/10/2012
© Crown Copyright: HES

DP 146298
Interior. General view of sample office.
Records of the Royal Commission on the Ancient and Historical Monuments of Scotland (RCAHMS), Edinbu
10/10/2012
© Crown Copyright: HES

DP 146303
Interior. Detail of ceiling structure and supporting pillars in basement.
Records of the Royal Commission on the Ancient and Historical Monuments of Scotland (RCAHMS), Edinbu
10/10/2012
© Crown Copyright: HES

SC 1652940
View from North-East.
List C Survey
1975
© Crown Copyright: HES (List C Survey)


DP 075745
Oblique aerial view centred on Ward Road with The Houff burial old ground adjacent, taken from the SW.
RCAHMS Aerial Photography Digital
10/3/2010
© Crown Copyright: HES

DP 095803
General oblique aerial view of the Bell Street area, centred on the Howff taken from the NE.
RCAHMS Aerial Photography Digital
25/8/2010
© Crown Copyright: HES

DP 146238
Interior. General view of boardroom.
Records of the Royal Commission on the Ancient and Historical Monuments of Scotland (RCAHMS), Edinbu
5/10/2012
© Crown Copyright: HES

DP 146259
Interior. General view of corridor showing roof trusses..
Records of the Royal Commission on the Ancient and Historical Monuments of Scotland (RCAHMS), Edinbu
10/10/2012
© Crown Copyright: HES

DP 146278
Interior. Detail of glass and lead beading window to an office.
Records of the Royal Commission on the Ancient and Historical Monuments of Scotland (RCAHMS), Edinbu
10/10/2012
© Crown Copyright: HES

DP 146282
Interior. General view of sample office.
Records of the Royal Commission on the Ancient and Historical Monuments of Scotland (RCAHMS), Edinbu
10/10/2012
© Crown Copyright: HES

DP 146289
Interior. Detail of marble walls and arched window lights in the south entrance.
Records of the Royal Commission on the Ancient and Historical Monuments of Scotland (RCAHMS), Edinbu
10/10/2012
© Crown Copyright: HES

DP 146291
Interior. General view of east reception area with Gnasher and Bananaman.
Records of the Royal Commission on the Ancient and Historical Monuments of Scotland (RCAHMS), Edinbu
10/10/2012
© Crown Copyright: HES

DP 095793
General oblique aerial view of the Albert Square area, centred on the Albert Institute taken from the SW.
RCAHMS Aerial Photography Digital
25/8/2010
© Crown Copyright: HES

DP 095799
General oblique aerial view of the Bell Street area, centred on the High School taken from the ESE.
RCAHMS Aerial Photography Digital
25/8/2010
© Crown Copyright: HES

DP 146256
Interior. Detail of strong room door.
Records of the Royal Commission on the Ancient and Historical Monuments of Scotland (RCAHMS), Edinbu
10/10/2012
© Crown Copyright: HES

DP 146263
Interior. Detail of stairway to basement.
Records of the Royal Commission on the Ancient and Historical Monuments of Scotland (RCAHMS), Edinbu
10/10/2012
© Crown Copyright: HES

DP 146266
Interior. General view of new corridors and glass fronted offices.
Records of the Royal Commission on the Ancient and Historical Monuments of Scotland (RCAHMS), Edinbu
10/10/2012
© Crown Copyright: HES

DP 146270
Interior. General view of new office.
Records of the Royal Commission on the Ancient and Historical Monuments of Scotland (RCAHMS), Edinbu
10/10/2012
© Crown Copyright: HES

DP 146273
Interior. General view of new corridor and cupboard (and Dennis The menace).
Records of the Royal Commission on the Ancient and Historical Monuments of Scotland (RCAHMS), Edinbu
10/10/2012
© Crown Copyright: HES

DP 146274
Interior. General view of new corridor and cupboard.
Records of the Royal Commission on the Ancient and Historical Monuments of Scotland (RCAHMS), Edinbu
10/10/2012
© Crown Copyright: HES

DP 146280
Interior. General view of stairway on floor 2.
Records of the Royal Commission on the Ancient and Historical Monuments of Scotland (RCAHMS), Edinbu
10/10/2012
© Crown Copyright: HES

DP 146288
Interior. General view of south entrance with Dennis The Menace.
Records of the Royal Commission on the Ancient and Historical Monuments of Scotland (RCAHMS), Edinbu
10/10/2012
© Crown Copyright: HES

DP 146295
Interior. Detail of column head in east entrance reception area.
Records of the Royal Commission on the Ancient and Historical Monuments of Scotland (RCAHMS), Edinbu
10/10/2012
© Crown Copyright: HES

DP 146297
Interior. Detail of revolving doors in east entrance.
Records of the Royal Commission on the Ancient and Historical Monuments of Scotland (RCAHMS), Edinbu
10/10/2012
© Crown Copyright: HES






















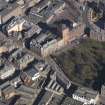
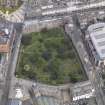





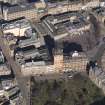
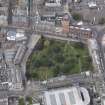
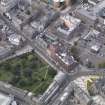
















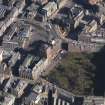
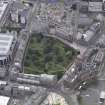






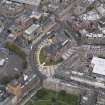
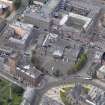











- Council Dundee, City Of
- Parish Dundee (Dundee, City Of)
- Former Region Tayside
- Former District City Of Dundee
- Former County Angus
ARCHITECTS: Niven & Wigglesworth 1901-2
(Undated) information in NMRS.
Publication Account (2013)
COURIER BUILDING
D C Thomson’s publishing HQ is in true American style, built 1904-6 by Niven and Wigglesworth. The first Scottish use of Hennebique reinforced concrete was here in 1902, to pile the soft Meadows. A tube allowed messages to be sent by compressed air to and from Bank Street. A 9-storey tower by T Lindsay Gray in 1960 continues the American proto-skyscraper theme. The adjacent General Post office (Ward Road/Euclid Street, NO 40082 30410, NO43SW 281) has closed but is proposed
to be adapted by Dundee High School (Euclid Crescent), whose playground gave inspiration for the Bash Street Kids in The Beano.
M Watson, 2013







