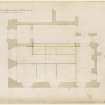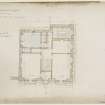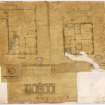|
Photographs and Off-line Digital Images |
AN 1487 |
Records of the Scottish National Buildings Record, Edinburgh, Scotland
|
View from North. |
1953 |
Item Level |
|
|
Photographs and Off-line Digital Images |
A 11183 |
List C Survey |
View of entrance. |
1975 |
Item Level |
|
|
Photographs and Off-line Digital Images |
A 11182 |
List C Survey |
General view from North. |
1975 |
Item Level |
|
|
Photographs and Off-line Digital Images |
B 41628 P |
|
Photographic copy of Front and End elevations towards Cross Street and Reform Street and plans of Front walls. |
1842 |
Item Level |
|
|
Photographs and Off-line Digital Images |
B 41625 P |
Royal Incorporation of Architects in Scotland |
Photographic copy of Exhibition Drawing. Perspective sketch of Bank of Scotland after alterations and extensions. |
c. 1880 |
Item Level |
|
|
Prints and Drawings |
AND 38/1 |
William Burn |
Drawing of front and end elevations and plans of front walls, Bank of Scotland, Dundee |
3/8/1842 |
Item Level |
|
|
Prints and Drawings |
AND 38/2 |
William Burn |
Drawing of plan of first floor above street, Bank of Scotland, Dundee |
25/4/1842 |
Item Level |
|
|
Prints and Drawings |
AND 38/3 |
William Burn |
Drawing of plan of second floor above street, Bank of Scotland, Dundee |
25/4/1842 |
Item Level |
|
|
Prints and Drawings |
AND 38/4 |
William Burn |
Drawing of plan of third floor above street, Bank of Scotland, Dundee |
25/4/1842 |
Item Level |
|
|
Prints and Drawings |
AND 38/5 |
William Burn |
Drawing of plan of attic floor, Bank of Scotland, Dundee |
25/4/1842 |
Item Level |
|
|
Prints and Drawings |
AND 38/7 |
William Burn |
Drawing of back elevation, Bank of Soctland, Dundee |
25/4/1842 |
Item Level |
|
|
Prints and Drawings |
AND 38/8 |
William Burn |
Drawing of plan of timbers of first floor above street, Bank of Scotland, Dundee |
25/4/1842 |
Item Level |
|
|
Prints and Drawings |
AND 38/9 |
William Burn |
Drawing of plan of timbers of third floor, Bank of Scotland, Dundee |
25/4/1842 |
Item Level |
|
|
Prints and Drawings |
AND 38/6 |
William Burn |
Drawing of front and end elevations towards Reform Street and Cross Street and plans of wall and elevation and profile of window, Bank of Scotland, Dundee |
3/8/1842 |
Item Level |
|
|
Prints and Drawings |
AND 38/10 |
William Burn |
Drawing of plan of roof and sections, Bank of Scotland, Dundee |
25/4/1842 |
Item Level |
|
|
Prints and Drawings |
AND 38/11 |
William Burn |
Drawing of plan of roof and sections, Bank of Scotland, Dundee |
3/8/1842 |
Item Level |
|
|
Prints and Drawings |
AND 38/12 |
William Burn |
Drawing of back elevation, Bank of Scotland, Dundee |
3/8/1842 |
Item Level |
|
|
Prints and Drawings |
AND 38/13 |
William Burn |
Drawing of plan of telling room, Bank of Scotland, Dundee |
22/2/1844 |
Item Level |
|
|
Print Room |
AND 38/14 |
Royal Incorporation of Architects in Scotland |
Exhibition Drawing. Perspective sketch of Bank of Scotland after alterations and extensions. |
c. 1880 |
Item Level |
|
|
Prints and Drawings |
AND 467/1 |
|
Recto. Reform Street Elevation.
Ground Floor. First Floor Plans.
Verso. Basement Plans. |
1879 |
Item Level |
|
|
Prints and Drawings |
AND 467/2 |
|
Recto. Second and Third Floor Plans, Side Elevation.
Verso. Rear Elevation and Section. |
1879 |
Item Level |
|
 |
On-line Digital Images |
DP 107977 |
William Burn |
Drawing of plan of telling room, Bank of Scotland, Dundee |
22/2/1844 |
Item Level |
|
 |
On-line Digital Images |
DP 107978 |
William Burn |
Drawing of plan of first floor above street, Bank of Scotland, Dundee |
25/4/1842 |
Item Level |
|
 |
On-line Digital Images |
DP 108872 |
|
Recto. Reform Street Elevation.
Ground Floor. First Floor Plans. |
1879 |
Item Level |
|