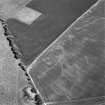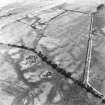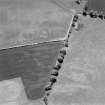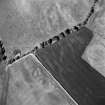Doon Hill
Palisaded Enclosure (Later Prehistoric)
Site Name Doon Hill
Classification Palisaded Enclosure (Later Prehistoric)
Canmore ID 184663
Site Number NT67NE 189
NGR NT 68577 75423
Datum OSGB36 - NGR
Permalink http://canmore.org.uk/site/184663
- Council East Lothian
- Parish Dunbar
- Former Region Lothian
- Former District East Lothian
- Former County East Lothian
NT67NE 189 NT 68578 754424
Aerial Photographic Transcription (20 October 2008)
An interpretative transcription, or mapping, of information on oblique aerial photographs was produced on 20 October 2008.
Note (6 October 2022)
The location, classification and period of this site have been reviewed.
Aerial Photographic Transcription (11 October 2022)
An interpretative transcription, or mapping, of information on oblique aerial photographs was produced on 11 October 2022.
Aerial Photographic Interpretation (6 October 2022)
The E half of a palisaded enclosure has been recorded as cropmarking on oblique photographs (RCAHMSAP 1997, 2004) on level ground about 190m NE of Skaw Plantation. It measures about 16m from N to S by about 12m within a palisade trench about 0.5m broad. An entrance gap is visible on the E. An enclosed settlement been recorded about 40m S (NT67NE 45) and two forts (NT67NE 60 and 95) about 150m and 200m to the NW respectively.
Information from HES Archaeological Survey (F. Vermeij) 6 October 2022


































