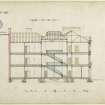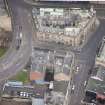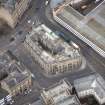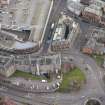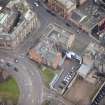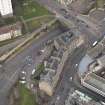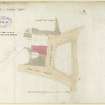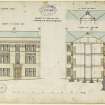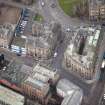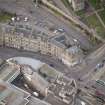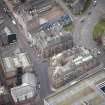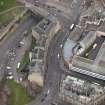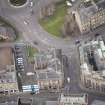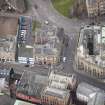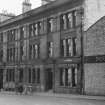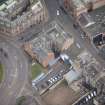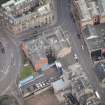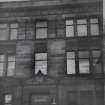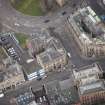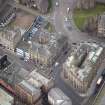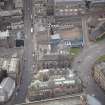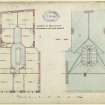Dundee, 2 Victoria Road, India Buildings
Commercial Premises (19th Century)
Site Name Dundee, 2 Victoria Road, India Buildings
Classification Commercial Premises (19th Century)
Alternative Name(s) 86 Bell Street
Canmore ID 184082
Site Number NO43SW 246
NGR NO 40209 30605
Datum OSGB36 - NGR
Permalink http://canmore.org.uk/site/184082
- Council Dundee, City Of
- Parish Dundee (Dundee, City Of)
- Former Region Tayside
- Former District City Of Dundee
- Former County Angus
Corner site office block by John Murray Robertson (1876). Carved decoration over entrance and windows is reminiscent of Alexander (Greek) Thomson in the use of slightly exotic classical motifs.
NO43SW 246 40209 30605
See also NO43SW 898 (4 Victoria Road).
NMRS REFERENCE
Architect: J Murray Robertson 1874-6
NMRS PLANS
Deposited by H. P. Robbie of Finlay, Stewart & Robbie, 33 Albert Square, Dundee July 1966.
(Undated) information in NMRS.
Design (1874 - 1876)
Design for offices on East Bell Street and Victoria Road, Dundee, by J M Robertson 1874-1876.
Photographic Survey (9 September 2010)
Photographed by RCAHMS on behalf of the Buildings of Scotland series.




















































