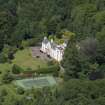 |
On-line Digital Images |
DP 236650 |
Historic Environment Scotland |
Oblique aerial view. |
23/6/2016 |
Item Level |
|
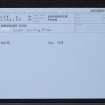 |
On-line Digital Images |
SC 2374662 |
Records of the Ordnance Survey, Southampton, Hampshire, England |
Frendraught House, NJ64SW 4, Ordnance Survey index card, Recto |
c. 1958 |
Item Level |
|
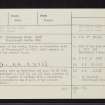 |
On-line Digital Images |
SC 2374663 |
Records of the Ordnance Survey, Southampton, Hampshire, England |
Frendraught House, NJ64SW 4, Ordnance Survey index card, Recto |
c. 1958 |
Item Level |
|
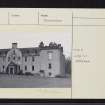 |
On-line Digital Images |
SC 2374664 |
Records of the Ordnance Survey, Southampton, Hampshire, England |
Frendraught House, NJ64SW 4, Ordnance Survey index card, Recto |
c. 1958 |
Item Level |
|
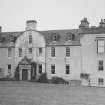 |
On-line Digital Images |
SC 2546367 |
|
View from S. |
1973 |
Item Level |
|
|
Prints and Drawings |
DM 1880/17/1 |
Records of Duncan and Munro, architects, Aberdeen, Scotland |
Burnside.
Plans, section and elevation of house, 1887.
Colyne.
Plans, sections and elevations of house, 1888.
Frendraught House.
Plans, sections and elevations, 1887.
Frendraught House, Gamekeeper's Cottage.
Plans, section and elevation, 1886.
Gariochsburn.
Plans, sections and elevations for house and steading, 1888. |
c. 1886 |
Batch Level |
|
|
Manuscripts |
DM 1880/17/2 |
Records of Duncan and Munro, architects, Aberdeen, Scotland |
Burnside.
Specification for heightening of house, 1887.
Colyne.
Specifications for house, 1888.
Frendraught House, Gamekeeper's Cottage.
Specification for cottage, 1886.
Gariochsburn.
Specification for house, 1888. Specification for additions to steading, 1888. |
1886 |
Batch Level |
|
|
All Other |
551 166/1/1 |
Records of the Ordnance Survey, Southampton, Hampshire, England |
Archaeological site card index ('495' cards) |
1947 |
Sub-Group Level |
|
|
All Other |
551 51/4/13 |
Records of Duncan and Munro, architects, Aberdeen, Scotland |
Burnside; Colyne; Frendraught House; Frendraught House, Gamekeeper's Cottage; Gariochsburn. |
1886 |
Sub-Group Level |
|