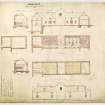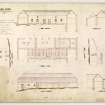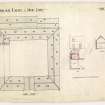|
Prints and Drawings |
ABD 151/22 |
Records of F A MacDonald and Partners, architects, Aberdeen, Scotland |
Elevation and plans to Home Farm. |
1889 |
Item Level |
|
|
Prints and Drawings |
ABD 151/23 |
Records of F A MacDonald and Partners, architects, Aberdeen, Scotland |
Elevation, sections and plans of alterations to stables at Home Farm. |
1888 |
Item Level |
|
|
Prints and Drawings |
ABD 151/24 |
Records of F A MacDonald and Partners, architects, Aberdeen, Scotland |
Elevation, sections and plans of additions to steading. |
1926 |
Item Level |
|
|
Prints and Drawings |
ABD 151/25 |
Records of F A MacDonald and Partners, architects, Aberdeen, Scotland |
Plan, section, elevation of additions to Grieve's House and plan of steading. |
c. 1926 |
Item Level |
|
|
Prints and Drawings |
ABD 151/26 |
Records of F A MacDonald and Partners, architects, Aberdeen, Scotland |
Plan, section, elevations of workmen's cottages. |
1888 |
Item Level |
|
 |
On-line Digital Images |
DP 352871 |
Records of F A MacDonald and Partners, architects, Aberdeen, Scotland |
Elevation and plans to Home Farm. |
1889 |
Item Level |
|
 |
On-line Digital Images |
DP 352872 |
Records of F A MacDonald and Partners, architects, Aberdeen, Scotland |
Elevation, sections and plans of alterations to stables at Home Farm. |
1888 |
Item Level |
|
 |
On-line Digital Images |
DP 352873 |
Records of F A MacDonald and Partners, architects, Aberdeen, Scotland |
Elevation, sections and plans of additions to steading. |
1926 |
Item Level |
|
 |
On-line Digital Images |
DP 352874 |
Records of F A MacDonald and Partners, architects, Aberdeen, Scotland |
Plan, section, elevation of additions to Grieve's House and plan of steading. |
c. 1926 |
Item Level |
|
 |
On-line Digital Images |
DP 352875 |
Records of F A MacDonald and Partners, architects, Aberdeen, Scotland |
Plan, section, elevations of workmen's cottages. |
1888 |
Item Level |
|