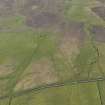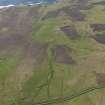Scheduled Maintenance
Please be advised that this website will undergo scheduled maintenance on the following dates: •
Tuesday 3rd December 11:00-15:00
During these times, some services may be temporarily unavailable. We apologise for any inconvenience this may cause.
Rousay, Mid Quandale
Farmstead (Post Medieval)
Site Name Rousay, Mid Quandale
Classification Farmstead (Post Medieval)
Alternative Name(s) Quendal
Canmore ID 182045
Site Number HY33SE 65
NGR HY 3726 3198
Datum OSGB36 - NGR
Permalink http://canmore.org.uk/site/182045
- Council Orkney Islands
- Parish Rousay And Egilsay
- Former Region Orkney Islands Area
- Former District Orkney
- Former County Orkney
HY33SE 65 3726 3198
A farmstead comprising three unroofed buildings and two enclosures is depicted on the 1st edition of the OS 6-inch map (Orkney and Shetland (Orkney) 1882, sheet lxxxiv). The fragmentary remains of the enclosures are shown on the current edition of the OS 1:10000 map (1977).
Information from RCAHMS (SAH) 11 December 2000
Field Visit (13 May 2015)
This farmstead comprises at least three buildings and two enclosures the remains of which have later been adapted for the management of sheep. The principal building is a range (HY 37262 31980) which measures about 20m from NW to SE by about 5m overall and contains three compartments. There is a well-preserved opening for a byre drain in the NW gable but elsewhere the building has either been heavily modified or largely robbed of its stone. The ruins of a shorter range lie parallel and close-by to the SW and immediately adjacent to it on the W is a contemporary enclosure the wall of which has been reduced to a low, grass-grown stony bank. A third building (HY 37285 31997) has stood about 20m NE of the larger building and its N side and W end have, in part, been incorporated into a later dyke. What may be the remains of a fourth building, visible only as an indistinct platform, lie 10m to its SE. A large enclosure which is attached to the N side of the steading appears to be contemporary with it. Its wall, too, is visible now as little more than a grass-grown stony bank.
Thomson notes (1981, 46-7) that in 1841 the farm of Mid Quandale, with 13 acres of arable, had five inhabitants but was cleared 1845. The unroofed buildings and enclosures are depicted on the 1st edition of the OS 25-inch map (Orkney 1882, Sheet LXXXIV.16) and a contemporary account states that the name applied ‘to the ruin of a dwelling house’ (Name Book 16, 23).
The use of the abandoned steading for the management of sheep saw the construction of a complex of drystone walls which were probably used in conjunction with timber components (hurdles, gates, etc) that are no longer visible. The main elements of the complex appear to have been a roughly square fold which incorporated the NE side and NW end of the largest building, and lengths of drystone wall that were designed to assist in funnelling sheep into the fold.
Visited by RCAHMS (GFG, JRS) 13 May 2015
































