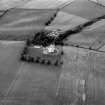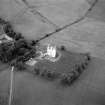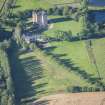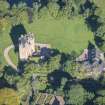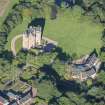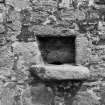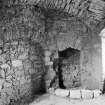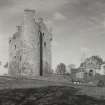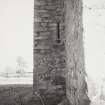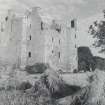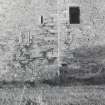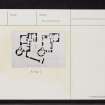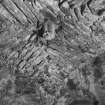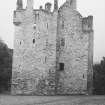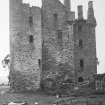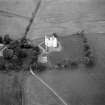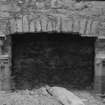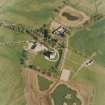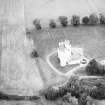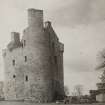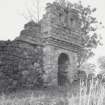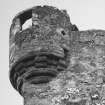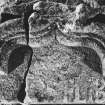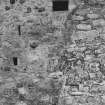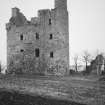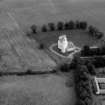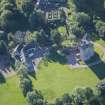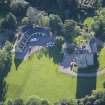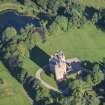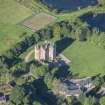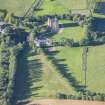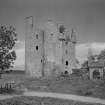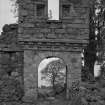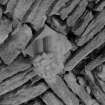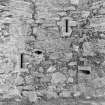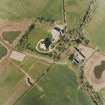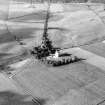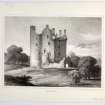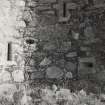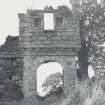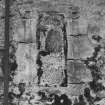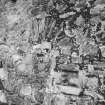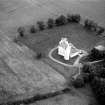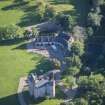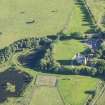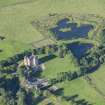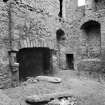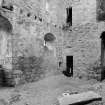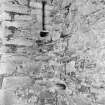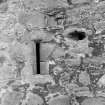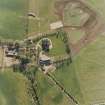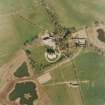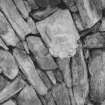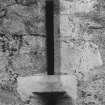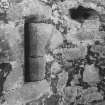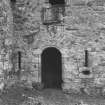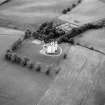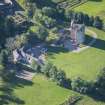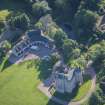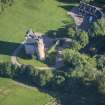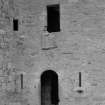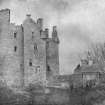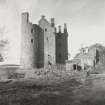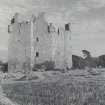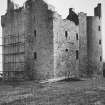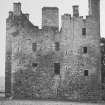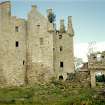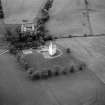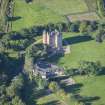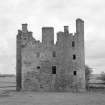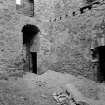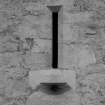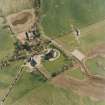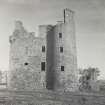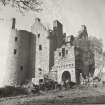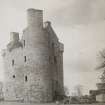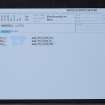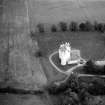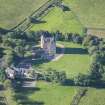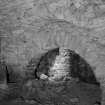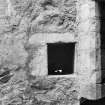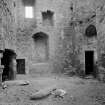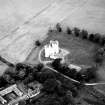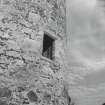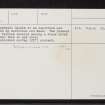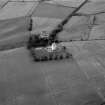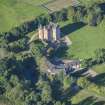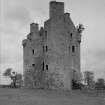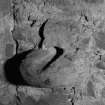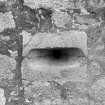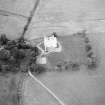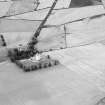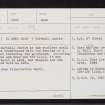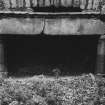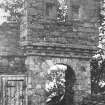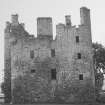Pricing Change
New pricing for orders of material from this site will come into place shortly. Charges for supply of digital images, digitisation on demand, prints and licensing will be altered.
Harthill Castle
Tower House (Medieval)
Site Name Harthill Castle
Classification Tower House (Medieval)
Alternative Name(s) Torries Castle
Canmore ID 18105
Site Number NJ62NE 3
NGR NJ 68659 25175
Datum OSGB36 - NGR
Permalink http://canmore.org.uk/site/18105
- Council Aberdeenshire
- Parish Oyne
- Former Region Grampian
- Former District Gordon
- Former County Aberdeenshire
Harthill, c.1600. Chunky Z-plan chateau with small spiky turrets, four storeys containing 19 rooms below a small wallhead walkway, with bedroom stack in round tower, as usual. The original gateway retained in the rebuilt barmkin wall and crisp new garages (1983) in the style of a coachhouse. Internally, cool white and charming; 1975-8, William Cowie.
Taken from "Aberdeenshire: Donside and Strathbogie - An Illustrated Architectural Guide", by Ian Shepherd, 2006. Published by the Rutland Press http://www.rias.org.uk
NJ62NE 3 68659 25175
See also NJ62NE 48.
(NJ 6865 2518) Harthill Castle (NR)
OS 6" map, (1959)
Harthill Castle is the roofless shell of a Z-plan tower-house with the remains of a barmkin wall including the gatehouse. According to MacGibbon and Ross (1915-61) and the SDD it was reputedly built in 1638, but Simpson (1937) and the ONB (1867) give the date as 1601.
D MacGibbon and T Ross 1887-92; SDD 1960-; W D Simpson 1937; Name Book 1867.
Harthill Castle is as described and illustrated by MacGibbon and Ross. The present tenant of Torries recalls seeing a stone dated AD 1601, but this is now lost. Restoration completed 1978.
Information from OS, June 1983.
(Classified as Site of Regional Significance; situated on a gentle slope at an altitude of 110m OD). Z-plan tower-house with remains of a barmekin wall, including the gatehouse. Tall main block, four storey and garret in height, with a square tower projecting to the NE and a round tower to the SW; corner turrets at the angles with dressed quoins; well-provided with gunloops. The entrance in the main re-entrant angle has a moulded doorway with deep socket for draw-bar; empty panel space above; basement vaulted; ornate gunloops to guardroom; dome-vaulted cellar in foot of round tower; large arched fireplace in kitchen with its own shot-hole; stone sink and drain. The castle was surrounded by a ditch, of which there is now no trace; it was a ruin but is now fully restored.
[Air photographic imagery listed].
NMRS, MS/712/35.
Harthill Castle is an inhabited tower-house and was not visited during the course of the Strathdon survey.
Information from RCAHMS (JRS), 17 February 1998.
EXTERNAL REFERENCE:
Plans: Stored in Stafford in 1941 (see architectural catalogue).
Measured and drawn by Peter S Leask 1921-26
Student of Aberdeen School of Architecture
1/2" & F.S. details.
Photographic Survey (June 1962)
Photographic survey of Harthill Castle, Aberdeenshire in 1962 by the Scottish National Buildings Record.








































































































