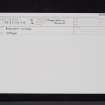|
Photographs and Off-line Digital Images |
E 10833 |
Records of Dick Peddie and McKay, architects, Edinburgh, Scotland |
House for Mr Galloway.
Photographic copy of plans. |
8/1879 |
Item Level |
|
|
Photographs and Off-line Digital Images |
E 10834 |
Records of Dick Peddie and McKay, architects, Edinburgh, Scotland |
House for Mr Galloway.
Photographic copy of elevations. |
8/1879 |
Item Level |
|
|
Manuscripts |
MS 2009/9 |
Papers of Roger J Mercer, archaeologist, Edinburgh, Scotland |
Kirkpatrick Fleming Field Survey Building Record Forms. Area 9. |
1988 |
Item Level |
|
|
Photographs and Off-line Digital Images |
SC 1387336 |
Records of Dick Peddie and McKay, architects, Edinburgh, Scotland |
House for Mr Galloway.
Photographic copy of plans. |
8/1879 |
Item Level |
|
|
Photographs and Off-line Digital Images |
SC 1387337 |
Records of Dick Peddie and McKay, architects, Edinburgh, Scotland |
House for Mr Galloway.
Photographic copy of elevations. |
8/1879 |
Item Level |
|
 |
On-line Digital Images |
SC 2471546 |
Records of the Ordnance Survey, Southampton, Hampshire, England |
Blackyett House, NY27SE 19, Ordnance Survey index card, Recto |
c. 1958 |
Item Level |
|
|
Prints and Drawings |
DPM 1870/49/1 |
Records of Dick Peddie and McKay, architects, Edinburgh, Scotland |
House for Mr Galloway.
Plans, sections and elevations, including block and drainage plans and exterior details. Plans, sections and elevations of additions to gate lodge, including exterior details. |
8/1879 |
Batch Level |
|