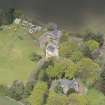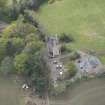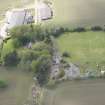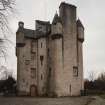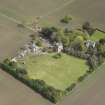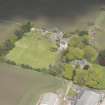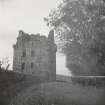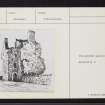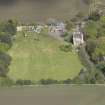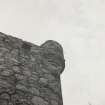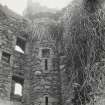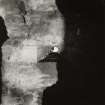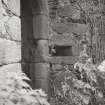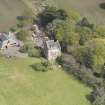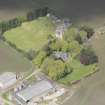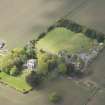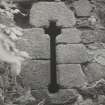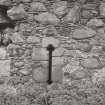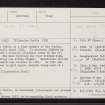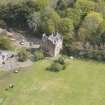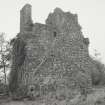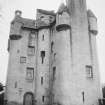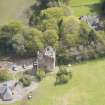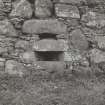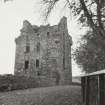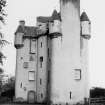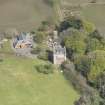Pricing Change
New pricing for orders of material from this site will come into place shortly. Charges for supply of digital images, digitisation on demand, prints and licensing will be altered.
Tillycairn Castle
Tower House (Medieval)
Site Name Tillycairn Castle
Classification Tower House (Medieval)
Canmore ID 18063
Site Number NJ61SE 1
NGR NJ 66483 11426
Datum OSGB36 - NGR
Permalink http://canmore.org.uk/site/18063
- Council Aberdeenshire
- Parish Cluny
- Former Region Grampian
- Former District Gordon
- Former County Aberdeenshire
Tillycairn, c.1550. Substantial four-storey-and-attic, harled, L-plan country house with rounded angles and fine stair-tower in re-entrant angle topped with bold ashlar caphouse. Angle turrets on strong corbels. Almost hidden from the main road, on an elevated site, this is a most rewarding building, particularly in the massing of windows and turrets on the south front, or the interest inspired by the view into the re-entrant. Although referred to as a 'bantam cock', Tillycairn is one of the central Aberdeenshire chateaux whose sheer scale demands a different response than that required of pocket lairds' houses in remoter parts (such as Auchinachie, Forgue). These are big-league players. Ruinous by 1772; restored, 1980-4, Ian Begg, for David Lumsden, whose last act of restoration was to add some heraldry (cf Monymusk).
Taken from "Aberdeenshire: Donside and Strathbogie - An Illustrated Architectural Guide", by Ian Shepherd, 2006. Published by the Rutland Press http://www.rias.org.uk
NJ61SE 1 66483 11426
(NJ 6648 1143) Tillycairn Castle (NR)
OS 6" map, (1959)
Tillycairn Castle is a fine example of the L-plan, probably built about 1550. It measures 41 1/2 feet by 37 feet, with a circular staircase tower in the re-entrant. The main building was four storeys high, the wing being one storey higher. Macfarlane (1906-8) records that the castle was ruinous in 1722. In 1921 the building was in good repair despite being used as a hen-house.
D MacGibbon and T Ross 1887-92; W Macfarlane 1906-8; W D Simpson 1921; W D Simpson 1949.
Tillycairn Castle, as described, illustrated and planned by Simpson (1921; 1949).
Visited by OS (RL) 5 February 1968.
P Yeoman: watching brief for SDD March 1980.
(Newspaper references cited).
NMRS, MS/712/57.



































