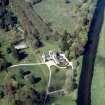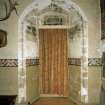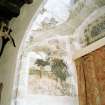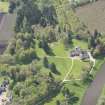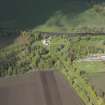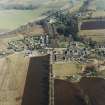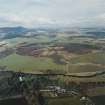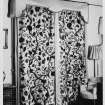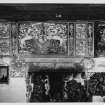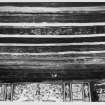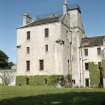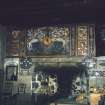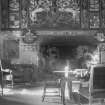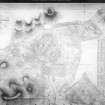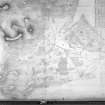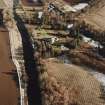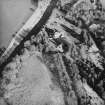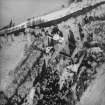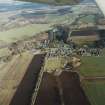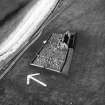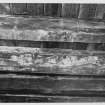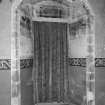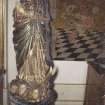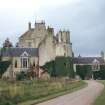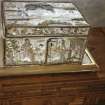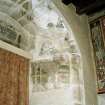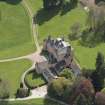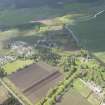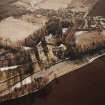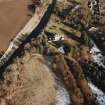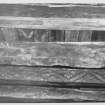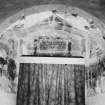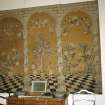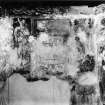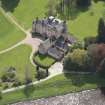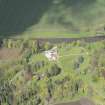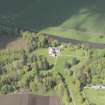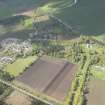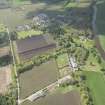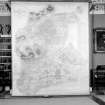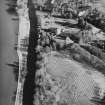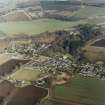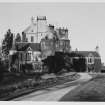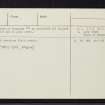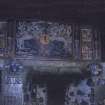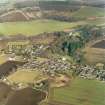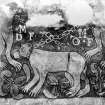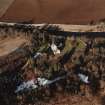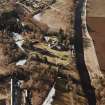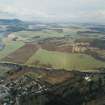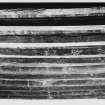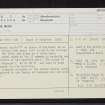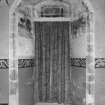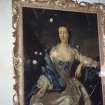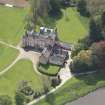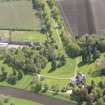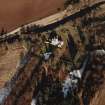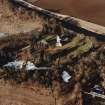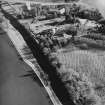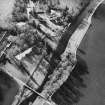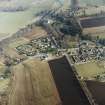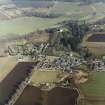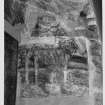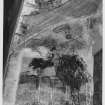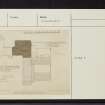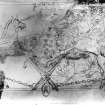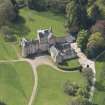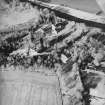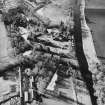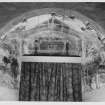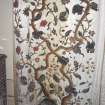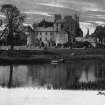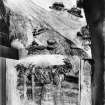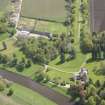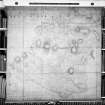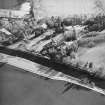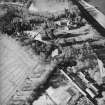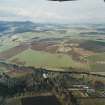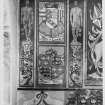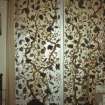Pricing Change
New pricing for orders of material from this site will come into place shortly. Charges for supply of digital images, digitisation on demand, prints and licensing will be altered.
Monymusk House
Country House (19th Century), Tower House (16th Century)
Site Name Monymusk House
Classification Country House (19th Century), Tower House (16th Century)
Alternative Name(s) House Of Monymusk; Monymusk Castle
Canmore ID 18049
Site Number NJ61NE 5
NGR NJ 68886 15461
Datum OSGB36 - NGR
Permalink http://canmore.org.uk/site/18049
- Council Aberdeenshire
- Parish Monymusk
- Former Region Grampian
- Former District Gordon
- Former County Aberdeenshire
House of Monymusk, c.1584, hall restored 1937. In effect, a courtyard palace set on an exquisite bend in the Don, one of the greatest houses of Aberdeenshire, albeit now rather truncated. Traditionally associated with the Priory, it was
obtained from the last Commendator by William Forbes who is credited with extending the tower to an L-plan chateau. It was sold in 1712 to the Grants who are still in residence. The prodigious Forbes block was of at least four storeys, with
battlements and corbelled angle rounds. It has a vaulted ground floor, the hall at first floor, as usual, and retains its painted ceiling and heraldic panel over fireplace (badly restored between the wars). The tops of the second-floor windows have hoods sitting on sculptured corbels. This block was considerably recast by Alexander Jaffray, 1719-20, who removed the battlements down to the corbel table and added a platformed roof with a high library (with Carolean ceiling) on the west and two storeys of bedrooms on the 17th-century east-north-east wing. He also rebuilt the south
wing with its circular tower. A library wing of two storeys and the oriel window were added, 1886, J M Dick Peddie.
The house was once even more extensive, having had a railed courtyard to the south and east with a tower pavilion at the angle to mirror the tower on the south wing and the gates which are now at the entrance to the south drive, thus forming a 'claire voyée' facade. These gates, which are by Jaffray, have the piers set diagonally and rusticated in bands. Topped by tall urns. Walled garden recently restored.
Taken from "Aberdeenshire: Donside and Strathbogie - An Illustrated Architectural Guide", by Ian Shepherd, 2006. Published by the Rutland Press http://www.rias.org.uk
NJ61NE 5.00 68886 15461
For Pictish symbol stone or cross-slab formerly in house and now in church, see NJ61NE 4.
NJ61NE 5.01 6888 1545 Monymusk, Reliquary
NJ61NE 5.02 69092 15306 House of Monymusk, Home Farm
For possible ice-house at Clyan's Wood (NJ 6766 1547), see NJ61NE 80.
(NJ 6888 1545) House of Monymusk (NAT)
OS 6" map, (1959)
Monymusk Castle (D MacGibbon and T Ross 1887-92) or House of Monymusk, an L-plan building dating from about 1587 to which two storeys were added in the 18th century and wings at a later date. The round tower at the SE corner is probably one of the angle-towers of the barmekin wall. The ruins of the priory of Monymusk (NJ61NE 8) are said to have served as a quarry for the building.
The property belonged to the Forbes family until 1712 when it passed to the Grants of Monymusk who are still in possession.
D MacGibbon and T Ross 1887-92; W D Simpson 1925; N Tranter 1962-70.
House of Monymusk (information from Lady Grant, House of Monymusk) as described and planned. Still occupied and in good order.
Visited by OS (ISS) 25 July 1973.
No change to previous field report.
Visited by OS (NKB) 19 August 1976.
Visible on air photographs AAS/89/09/S29/2-3, flown 27 July 1989, AAS/93/14/G27/23-30, flown 27 October 1993 and also AAS/93/G28/1-3, flown 27 October 1993. Copies held by Grampian Regional Council.
Information from M Greig, Grampian Regional Council, March 1994.
Some stones in the house may be from Monymusk Priory.
Piers and recumbent stones off W drive.
Main gates, by Alexander Jaffrey, c. 1719-20.
Centre piers, flank walls and terminal piers of 19th century date.
(Additional bibliography cited).
NMRS, MS/712/56.
NMRS REFERENCE:
Architect: Jenkins & Marr - addition 1889
William Burn - addition 1838 (not executed)
Alexander Jeffrey - reconstruction 1719-20,
Offices 1721
Gate c.1719-20
NMRS Survey of Private Collections 1972 - No.45 Monymusk Drawings
Photographs of the following plans are only available with the permission of Sir Archibald Grant, Bt, Monymusk House, Monymusk, Aberdeenshire
ABD/340/45 - ABD/340/51
EXTERNAL REFERENCE:
Hothouse 1761
Wm Reid (gardener at Belville) Aberdeen, 5 Jan to Sir Arch Grant, enclosing section and elevation for intended hothouse, "the most judicious tradesmen here" estimate #18-20 for masonwork. Advised providing materials in advance: now is the time to start. Endorsed by Sir Archd on verso "Hott house and Greenhouse at back of it". Orders to set in motion.
SRO/GD345/1167/1/8
Wm Reid, 13 Feb - Ack subscriptions of 2 guineas each from Sir Archd, Troup, "Mr Grant" and Sir Alexr Grant forwards the proposed hothouse - "for raising Exotic and Curois plants". Is now preparing material as agreed with the tradesmen and will complete the job as soon as possible.
SRO/GD345/1167/1/31
1752
Sir Archd: memos on hanging of his pictures; his wife's must go in the drawing room, the rest as "Mr Adam pleases". (There are several references in this paper to Adam, ?John or Sir Archd's gardener).
SRO/GD345/1201/20
1760
Engraved stone for Monymusk? John Davidson, goldsmith in Aberdeen, to Sir Archd Grant 18 March. On a wall stone (letter endorsed by Sir A. "plate to be engraved for top of house") with inscription; framed in wood - advises to have it in box form with a "door" and lock to be "grooved into the stone, with inscription engraved and possibly guilded."
SRO/GD345/1166/1/128
(1757?) Notes on building materials
"old House oak not good to be exposed to weather but ship oak better", "very large slate from N of England used by Campbell-larger the better. Easdale slate better."
A paithhead most Esteemd, but factor at leith better made-slate nails stronger made at neck.
"Newcastle Crown near as good as London But pack ill and much Brakeage."
"Cast Metall in place of lead for (Sarchac)."
"Brass pullies better than wood - from London."
SRO/GD345/1201/19
Inf from Michael Clayton. Christies
18/8/86 Recently found in a drawer. Set of proposals for a new house for Sir Archibald Grant D.1719 Signed Alexander Jaffrey
Prospect, floor plans and an estimate by Lunan for deals and glass (1720's) possibly also a garden plan.
Photographic Survey (1954)
Photographic survey by the Scottish National Buildings Record in 1954.
































































































