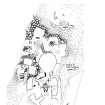Buckquoy
Settlement (Period Unassigned)
Site Name Buckquoy
Classification Settlement (Period Unassigned)
Canmore ID 1802
Site Number HY22NW 14
NGR HY 2436 2823
Datum OSGB36 - NGR
Permalink http://canmore.org.uk/site/1802
- Council Orkney Islands
- Parish Birsay And Harray
- Former Region Orkney Islands Area
- Former District Orkney
- Former County Orkney
HY22NW 14 2436 2823.
HY 243 282. Excavations by Anna Ritchie for Department of the Environment in 1970-1 at Point of Buckquoy showed that a long low mound covered the remains of five major structural periods dating from the 8th(?) to the early 10th centuries; dating is based primarily upon the stratification of a Viking skeleton of the middle or late 10th century inserted into the mound created by the ruined buildings beneath. The burial was that of a male in a simple grave accompanied by a bronze ring-pin of the the early 10th century, half of a silver penny of Edmund (940-6), an iron knife, a whetstone and an iron javelin-head.
The burial was above the remains of three successive norse long-houses, all incompletely surviving, each of which represented only a part of a homestead complex. The latest building was a dwelling-house with slightly bowed walls, averaging 5.0m in internal width and surviving to a length of about 3.6m. The earliest long-house, subsequently used as a midden, was a barn with a byre at one end, 4.0m wide internally, and suriviving to a length of almost 8.0m. The walls of all three long-houses were turf-built with internal stone facings. The associated finds included small bone pins, composite bone combs, flat spindle whorls,iron knife-blades and a stone game-board.
The long-houses lay above a sophisticated structure incorporating both circular and sub-rectangular elements which was associated with bone pins, iron knife-blades, pottery, a painted pebble and an ogham-inscribed spindle whorl. The earliest phase on the site was represented by the fragmentary remains of a celled building of the type normally found in the period after the brochs, associated with triangular-headed bone pins. An isolated slab-built grave containing a male skeleton was undatable.
The latest of the structures underlying the long- houses, which had been abandoned for some time before the first long-house was built, was a subrectangular hall, 4.8m x 4.5m internally, with a central long hearth. A circular chamber, 3.35m internal diameter, opened off one end of the hall, and at the other end a subrectangular ante-chamber, 3.35m x 2.1m, and a vestibule, 1.7m x 1.2m, lay between the main hall and the entrance into the building. Partially overlain and cut into by this building was an earlier house having at least three structural phases and characterised by sub-rectangular hearths and by the use of upright slabs, both as wall-facings and as internal subdivisions. Small finds belonging to these phases include a bone spoon, a double-sided composite bone comb, fragments of bone mounting with bone pegs, spindle whorls and plain coarse pottery.
D M Wilson and S Moorhouse 1971; L E Webster and J Cherry 1972.
HY 2436 2823. The excavation is now filled in and the site is visible as a swelling crossed by a new road.
Surveyed at 1:2500.
Visited by OS(AA) 24 May 1973.




































