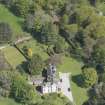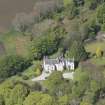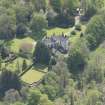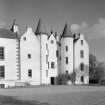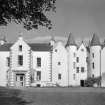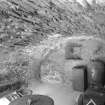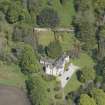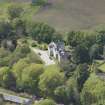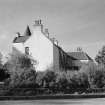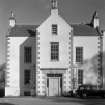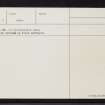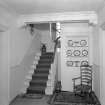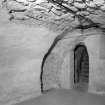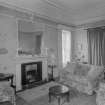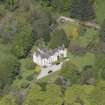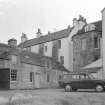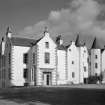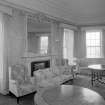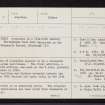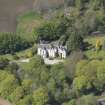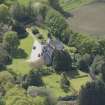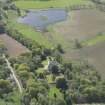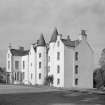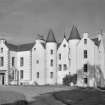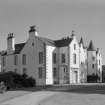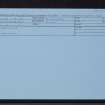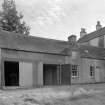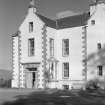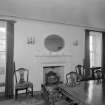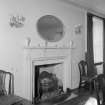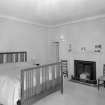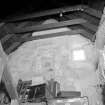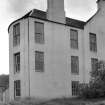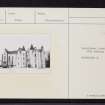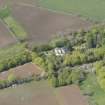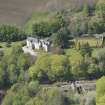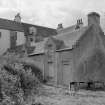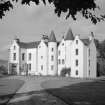Following the launch of trove.scot in February 2025 we are now planning the retiral of some of our webservices. Canmore will be switched off on 24th June 2025. Information about the closure can be found on the HES website: Retiral of HES web services | Historic Environment Scotland
Corsindae
Country House (Period Unassigned), Hall House (Medieval), Tower House (Medieval)
Site Name Corsindae
Classification Country House (Period Unassigned), Hall House (Medieval), Tower House (Medieval)
Alternative Name(s) Corsindae House Policies; Midmar
Canmore ID 18002
Site Number NJ60NE 4
NGR NJ 68541 08795
Datum OSGB36 - NGR
Permalink http://canmore.org.uk/site/18002
- Council Aberdeenshire
- Parish Midmar
- Former Region Grampian
- Former District Gordon
- Former County Aberdeenshire
Corsindae House, (?)1484; recast 16th century. Vivid, grandiloquent house harled for unity. Began, apparently, as three-storey, L-plan tower with circular stair-tower in re-entrant; plain two-storey-and-basement, three-window wing added
on west in early 18th century; back wing with squared stone bow, c.1800, when circular tower heightened. Major reconstruction, 1840, John Smith, when old house was doubled to form an approximately symmetrical U-plan court with
centre gable. Porch and dramatic quoins added to west wing shortly after this.
Taken from "Aberdeenshire: Donside and Strathbogie - An Illustrated Architectural Guide", by Ian Shepherd, 2006. Published by the Rutland Press http://www.rias.org.uk
NJ60NE 4.00 68541 08795
NJ60NE 4.01 NJ 68603 08814 Sundial
NJ60NE 4.02 NJ 6868 0913 Mains of Corsindae
NJ60NE 4.03 NJ 6865 0875 Corsindae Farm Cottage
NJ60NE 4.04 NJ 6862 0870 Corsindae Home Farm
NJ60NE 4.05 NJ 6856 0865 Corsindae Cottage
NJ60NE 4.06 NJ 6832 0777 Gate Lodge
NJ60NE 4.07 NJ 6861 0894 Ice-house
NJ60NE 4.08 NJ 68606 08734 Dovecot
NJ60NE 4.09 NJ 68600 08809 Walled garden
(NJ 6854 0880) Corsindae is a 16th-19th century mansion. Photographs have been deposited in the National Monuments Record, Edinburgh (Cruft 1960).
D MacGibbon and T Ross 1887-92; C H Cruft 1960.
The nucleus of Corsindae appears to be a sixteenth century L-plan hall-house. The first addition, a plain gabled edifice, was made on the W side, probably by Lord Braco in 1726. The building was further extended towards the end of the 18th century and again early in the 19th century.
W D Simpson 1960; N Tranter 1962-70.
Corsindae is as described above. The original L shaped tower-house has been dated from documents at c. 1580 (information from Major Fyffe, [owner]).
Visited by OS (AA) 19 February 1968.
Late 17th cent? sundial: table-dial capital on late shaft.
Smith accounts at house.
NMRS, MS/712/55.
Photographic Survey (October 1961)
Photographic survey of the exterior and interior of Corsindae House, Aberdeenshire in 1961 by the Ministry of Works/Scottish National Buildings Record.
Standing Building Recording (12 March 2021)
Hilary and Charlie Murray – Murray Archaeological Services Ltd
NJ 68541 08787 An historic building survey was undertaken, on 12 March 2021, prior to refurbishment of the N wing attached to the back of Corsindae House. There is no recorded date for the N wing but it clearly post-dates late 18th-century buttresses. It is present on the 1st Edition OS map of 1865 and can therefore be dated to between c1800 and 1865. It appears to have been built as a service wing, with larders/stores and a laundry on the ground floor. A brick furnace for heating water survived in the laundry. The associated metal boiler tubs and three Belfast sinks had been removed to storage. There was a range of servant’s bedrooms on the attic floor.
Archive: NRHE and Aberdeenshire HER Funder: Private individual
OASIS ID: mas1-417955












































