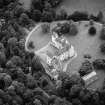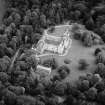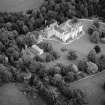 |
On-line Digital Images |
SC 1010401 |
Records of Aberdeen Aerial Surveys, Aberdeen, Scotland |
Oblique aerial view centred on Fyvie Castle with the racquets court adjacent, looking to the SSE. |
3/8/1985 |
Item Level |
|
 |
On-line Digital Images |
SC 1010402 |
Records of Aberdeen Aerial Surveys, Aberdeen, Scotland |
Oblique aerial view centred on Fyvie Castle with the racquets court adjacent, looking to the ENE. |
3/8/1985 |
Item Level |
|
 |
On-line Digital Images |
SC 1010403 |
Records of Aberdeen Aerial Surveys, Aberdeen, Scotland |
Oblique aerial view centred on Fyvie Castle with the racquets court adjacent, looking to the NE. |
3/8/1985 |
Item Level |
|
|
Manuscripts |
DM 1880/11/3 |
Records of Duncan and Munro, architects, Aberdeen, Scotland |
Fyvie Castle.
Specifications for mason, joiner, plasterer, plumber and painter, 1932.
Fyvie Castle, Old Home Farm.
Specifications for alterations to stables, farm steading and loose boxes, 1889. Specifications for barnyard conversions, 1946.
Fyvie Castle Racquets Court and Bowling Alley.
Specification for building work and list of estimates, 1903.
Fyvie Cottages.
Specification of carpentry work for cottages, 1900.
|
1890 |
Batch Level |
|
|
Prints and Drawings |
DM 1880/11/1 |
Records of Duncan and Munro, architects, Aberdeen, Scotland |
Fyvie Castle.
Plans, sections and elevations of lavatory, 1935.
Fyvie Castle, Old Home Farm.
Drainage plan, c.1930.
Fyvie Castle Racquets Court and Bowling Alley.
Plans, sections and elevations, c.1900.
Fyvie Cottages.
Plans, section and elevations, 1892.
Fyvie Castle, Game Cottage and Bothy.
Plans sections and elevations, 1890.
|
1890 |
Batch Level |
|
|
All Other |
551 51/5/6 |
Records of Duncan and Munro, architects, Aberdeen, Scotland |
Fyvie Castle; Fyvie Castle, Old Home Farm; Fyvie Castle Racquets Court and Bowling Alley; Fyvie Cottages; Fyvie Castle, Game Cottage and Bothy; Fyvie Castle Laundry. |
1890 |
Sub-Group Level |
|