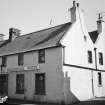|
Photographs and Off-line Digital Images |
A 16782 |
List C Survey |
General view. |
1975 |
Item Level |
|
|
Photographs and Off-line Digital Images |
DP 189489 |
Buildings at Risk Register |
Front Elevation |
22/10/2013 |
Item Level |
|
|
Photographs and Off-line Digital Images |
DP 189490 |
Buildings at Risk Register |
Front Elevation |
22/10/2013 |
Item Level |
|
|
Photographs and Off-line Digital Images |
DP 189491 |
Buildings at Risk Register |
Front Elevation |
22/10/2013 |
Item Level |
|
|
Photographs and Off-line Digital Images |
DP 189492 |
Buildings at Risk Register |
Rear Elevation |
22/10/2013 |
Item Level |
|
|
Photographs and Off-line Digital Images |
DP 189493 |
Buildings at Risk Register |
Rear Elevation |
22/10/2013 |
Item Level |
|
|
Photographs and Off-line Digital Images |
DP 189494 |
Buildings at Risk Register |
Rear Elevation |
22/10/2013 |
Item Level |
|
 |
On-line Digital Images |
SC 1637911 |
List C Survey |
General view. |
1975 |
Item Level |
|
|
Prints and Drawings |
DM 1950/54/1 |
Records of Duncan and Munro, architects, Aberdeen, Scotland |
New Aberdour, 40 High Street, Commercial Hotel.
Location plan, floor plan, and elevation showing re-erection of petrol pumps, 1954.
Pennan, garage.
Location plan, floor plan and elevation showing petrol pump, 1954.
Banff, Boyndie Road.
Details of illuminated sign, c.1950.
Banff, 2-4 Bridge Street.
Plans, sections and elevations showing alterations to savings bank including details of glazed screen, 1950.
Banff, 32 High Street, Central Garage.
Location plan, floor plan, section and elevation including details of illuminated sign, 1953.
Banff, St Catherine Street, garage.
Location plan, floor plan, section and elevation including details of illuminated sign, 1952.
Whitehills, New Street, garage.
Plan and elevation including details of illuminated sign, 1953.
Dyce, 106 Victoria Street, Post Office.
Location plan, floor plan, section and elevations including details of drainage and roof structure, 1949.
Portsoy, 20 Seafield Street, Station Hotel.
Block plan, and elevation including details of illuminated sign, 1951.
Forgue, Scott's Hall.
Location plan, plan, elevations and sections showing additions including details of drainage and structure, 1955.
Fraserburgh, Victoria Street, garage.
Location plan and details of illuminated sign, 1951. |
c. 1949 |
Batch Level |
|
|
All Other |
551 51/10/67 |
Records of Duncan and Munro, architects, Aberdeen, Scotland |
New Aberdour, 40 High Street, Commercial Hotel; Pennan, garage; Banff, Boyndie Road; Banff, 2-4 Bridge Street; Banff, 32 High Street, Central Garage; Banff, St Catherine Street, garage; Whitehills, New Street, garage; Dyce, 106 Victoria Street, Post Office; Portsoy, 20 Seafield Street, Station Hotel; Forgue, Scott's Hall; Fraserburgh, Victoria Street, garage. |
1949 |
Sub-Group Level |
|