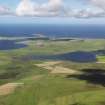Following the launch of trove.scot in February 2025 we are now planning the retiral of some of our webservices. Canmore will be switched off on 24th June 2025. Information about the closure can be found on the HES website: Retiral of HES web services | Historic Environment Scotland
Kirbuster Farm Museum
Byre (Period Unassigned), Farmhouse (18th Century), Farmstead (Period Unassigned), Museum (20th Century)
Site Name Kirbuster Farm Museum
Classification Byre (Period Unassigned), Farmhouse (18th Century), Farmstead (Period Unassigned), Museum (20th Century)
Alternative Name(s) Kirkbuster; Kirbister
Canmore ID 1786
Site Number HY22NE 31
NGR HY 28276 25436
Datum OSGB36 - NGR
Permalink http://canmore.org.uk/site/1786
- Council Orkney Islands
- Parish Birsay And Harray
- Former Region Orkney Islands Area
- Former District Orkney
- Former County Orkney
See catalogue for full RCAHMS collection
Orkney Smr Note (1987)
'showing latest development in one-storey houses
before...people...took to building them in two storeys'.
'Date 1723 is over outer door leading into W end'.
Description and plan can be seen in P.O.A.S. [R1]
'...only house in Orkney in which kitchen has its fire in
middle of the floor'. [R2]
[Open to tourists Summer 1980]
Now a farm museum.
Information from Orkney SMR (RGL 1987)
Publication Account (1996)
It is unusual to be able to date an old farm so precisely, and the fact that the date is carved on the marriage lintel above the main door reflects the status of this farm: there was no question here of living under the same roof as the cattle. The walls are unusually high and the house is reasonably well lit by windows, and yet it has undergone remarkably little alteration for a house inhabited until recent times. Its linear range consists of four rooms, of which the kitchen is by far the most interesting, because it was never divided and it retains the free-standing hearth with its stone-built fire-back. The wooden smoke-hole in the roof above has been reconstructed faithfully to the original, and the iron fittings by which cooking pots were suspended above the fire are still fixed to the charred beam above. The peat was kept in a neuk in the wall, the floor well-paved and the fireback was kept whitewashed. In the south wall, close to the warmth of the fire, there is a beautifully constructed neuk-bed, not housed in a projecting outshot but contained within the thickness of the wall; two large flagstones form the front of the bed, with masonry above, and the neuk would have been snugly lined with wood.
The outbuildings include a barn with a well preserved corn-drying kiln, a pigsty and a smith's forge, and there is an attractive and sheltered garden.
Information from ‘Exploring Scotland’s Heritage: Orkney’, (1996).








































