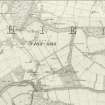Pricing Change
New pricing for orders of material from this site will come into place shortly. Charges for supply of digital images, digitisation on demand, prints and licensing will be altered.
Upcoming Maintenance
Please be advised that this website will undergo scheduled maintenance on the following dates:
Thursday, 9 January: 11:00 AM - 3:00 PM
Thursday, 23 January: 11:00 AM - 3:00 PM
Thursday, 30 January: 11:00 AM - 3:00 PM
During these times, some functionality such as image purchasing may be temporarily unavailable. We apologise for any inconvenience this may cause.
Rothiemay Castle
Castle (Medieval)
Site Name Rothiemay Castle
Classification Castle (Medieval)
Alternative Name(s) Rothiemay House Policies
Canmore ID 17821
Site Number NJ54NE 7
NGR NJ 55360 48459
Datum OSGB36 - NGR
Permalink http://canmore.org.uk/site/17821
- Council Moray
- Parish Rothiemay
- Former Region Grampian
- Former District Moray
- Former County Banffshire
NJ54NE 7.00 55360 48459
(NJ 5540 4847) Rothiemay Castle (NR)
OS 6" map, Banffshire, 2nd ed., (1904).
For related sites see:
NJ54NE 7.01 NJ 54807 48314 West Lodge
NJ54NE 7.02 NJ 55035 48276 Dovecot
NJ54NE 7.03 NJ 55122 48430 Kiln Barn
NJ54NE 7.04 NJ 55514 48168 Queen Mary's Bridge
NJ54NE 7.05 NJ 55099 48500 Mains of Rothiemay
NJ54NE 7.06 NJ 55514 48250 Kirktown
NJ54NE 7.07 NJ 55417 48587 Laundry
NJ54NE 7.08 NJ 55444 48501 Manse
NJ54NE 7.09 NJ 55480 48432 St Peter's Well
For (successor and present) Rothiemay House (NJ 55358 48447), see NJ54NE 11.00.
For successive locations of Pictish Symbol Stone removed to this building, see NJ54NE 25 (original location) and NJ54NW 1 (present location).
The site of the now ruinous (Huie 1956) castle still retains the appearance of a motte. The oldest portion of the structure is probably the eastern wing, which may date from the later 15th century; and the south wing is probably late 17th century; but the castle has been so much modernised, from the beginning of the 19th century, onwards that
it is almost impossible to identify the work of different periods.
What may have been the course of a former round angle tower was found immediately outside the SE corner of the castle in 1932.
The associated mill, first mentioned in 1492, appears to be very old, as parts of the building of Mains of Rothiemay, including a large kiln with a stone domed roof.
W D Simpson 1935; A C Huie 1956.
NJ 5535 4845. Only a bulldozed heap of rubble remains at the site of Rothiemay Castle. The building was demolished a fortnight ago (information from Mrs Thain, Mains of Rothiemay).
Visited by OS (RDL), 5 February 1964.
A house has been built on the site of the castle (NJ54NE 11.00).
Visited by OS (NKB), 16 January 1968.
Rothiemay Castle demolished 1964.
Rothiemay House built 1968.
Architect: Alterations, c1795. A Marshall MacKenzie additions, 1902 & 1912.
(Undated) information in NMRS.
A Pictish Symbol stone found at North Redhill NJ 560 467 many years before 1903, was removed to this castle. It is now at Whitestones House, NJ 5297 4705. See NJ54NE 25 for original site and NJ54NW 1 for present site.
(Undated) information in NMRS.
Photographic Survey (June 1963)
Photographic survey of the exterior of Rothiemay Castle and Queen Mary's Bridge, Banffshire by the Scottish National Buildings Record in 1963
Field Visit (2009 - 2011)
Measured and photographic survey.
Srp Note (17 May 2011)
Moving from Balvenie House, Willian Duff (1696-1763), Lord Braco, took possession of Rothiemay in 1741 and it became his main residence until he died. His large family was mainly brought up in the Castle and his wife lived there until she died in 1788. He was responsible for a major programme of landscaping and improvements to the Castle policies, which involved the development of extensive parkland and formal gardens. These are shown on William Roy's Military Survey of Scotland, 1748-55, and with some further embelishments in the 1st Edition Ordnance Survey map (Banffshire sheets xv and xxi, 1871). The parkland still survives within the modern landscape, though parts to the N of the Castle have been subsumed into modern field boundaries.
In 1780 a storm caused extensive damage to the Castle. Extensive rebuilding work in the Scottish Classical style was carried out in 1788 by the 2nd Earl of Fife, James Duff (1729-1809). Further work followed around 1796 taking down some of the oldest part of the building and tree lined avenues were planted around the castle. Major Tayler obtained a lease of the House in 1809 and subsequently carried many alterations and additions. In 1901 Colonel Forbes added some Scottish Baronial style features including the entrance tower. The House was demolished in 1964.
William Tomkin’s (circa 1730-1792) painting, 'A view of Rothiemay House' shows the Castle in 1767 before the 18th century alterations. W. D Simpson gives a detailed description of the House in his paper prepared around 1934 (“The Barony, Castle and Church of Rothiemay”, in Proceedings of the Society of Antiquaries of Scotland, IX, sixth series (1934-1935)).
For further details regarding the castle gardens and sites lying within the policies of Rothiemay Castle, see the Kirkton of Rothiemay Survey Report, linked to this record.
Information from William Reid, May 2011.






























































