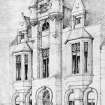 |
On-line Digital Images |
SC 946653 |
|
Photographic copy of design for Macduff Town Hall. |
|
Item Level |
|
|
Prints and Drawings |
DC 46324 |
Records of Pirie and Clyne, architects, Aberdeen, Scotland |
Elevation of Macduff Town Hall. |
1884 |
Item Level |
|
|
Prints and Drawings |
DC 46325 |
Records of Pirie and Clyne, architects, Aberdeen, Scotland |
Details. |
1884 |
Item Level |
|
|
Prints and Drawings |
DC 46326 |
Records of Pirie and Clyne, architects, Aberdeen, Scotland |
Details of pilasters. |
1884 |
Item Level |
|
|
Prints and Drawings |
DC 46327 |
Records of Pirie and Clyne, architects, Aberdeen, Scotland |
Details. |
1884 |
Item Level |
|
|
Prints and Drawings |
DC 46328 |
Records of Pirie and Clyne, architects, Aberdeen, Scotland |
Details of architrave. |
1884 |
Item Level |
|
|
Prints and Drawings |
DC 46329 |
Records of Pirie and Clyne, architects, Aberdeen, Scotland |
Details of plate at level of window. |
1884 |
Item Level |
|
|
Manuscripts |
MS 3067/29 |
Records of Pirie and Clyne, architects, Aberdeen, Scotland |
Specifications for slater work at Macduff Town Hall. |
c. 1884 |
Item Level |
|
|
Print Room |
H 92927 PO |
Records of Pirie and Clyne, architects, Aberdeen, Scotland |
Perspective design for Macduff Town Hall. |
c. 1884 |
Item Level |
|
|
Prints and Drawings |
DC 47234 |
Records of Pirie and Clyne, architects, Aberdeen, Scotland |
Transverse and longitudinal sections and elevation to Church Street. |
c. 1884 |
Item Level |
|
|
Prints and Drawings |
DM 1950/56/1 |
Records of Duncan and Munro, architects, Aberdeen, Scotland |
Macduff, 17 Shore Street, Town Hall.
Floor plans, sections and elevations including details of structure, handrail, stairs and windows, 1951.
Macduff, Bath Street, garage.
Location plan and floor plans, 1951
Macduff, Manner Street, wharehouse.
Location plan, floor plans, elevations and sections showing alterations including details of structure and drainage, 1950.
Macduff, Market Street, garage.
Location plan, floor plans, sections and elevations including details of illuminated sign, 1951.
Macduff, Nicol's Brae, Public Lavatory.
Location plan, floor plan, sections and elevations, 1951. |
1950 |
Batch Level |
|
|
All Other |
551 51/11/48 |
Records of Duncan and Munro, architects, Aberdeen, Scotland |
Macduff, 17 Shore Street, Town Hall; Macduff, Bath Street, garage; Macduff, Manner Street, wharehouse; Macduff, Market Street, garage; Macduff, Nicol's Brae, Public Lavatory. |
1950 |
Sub-Group Level |
|