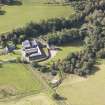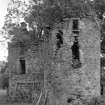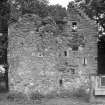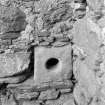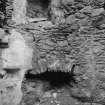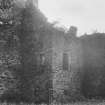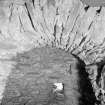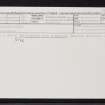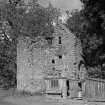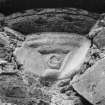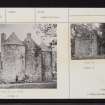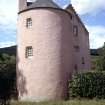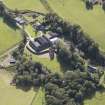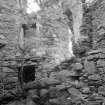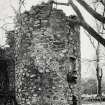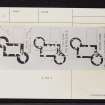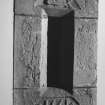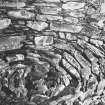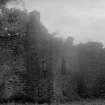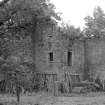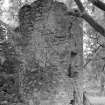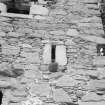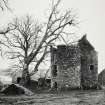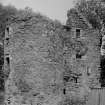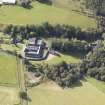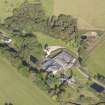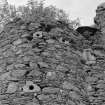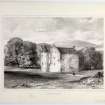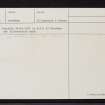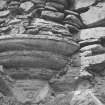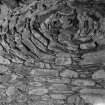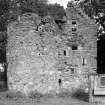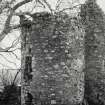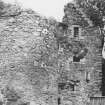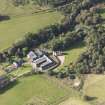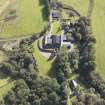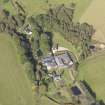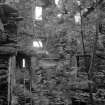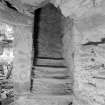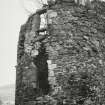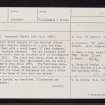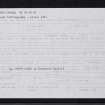Terpersie Castle
Tower House (Medieval)
Site Name Terpersie Castle
Classification Tower House (Medieval)
Alternative Name(s) Dalpersie Castle
Canmore ID 17704
Site Number NJ52SW 10
NGR NJ 54644 20230
Datum OSGB36 - NGR
Permalink http://canmore.org.uk/site/17704
- Council Aberdeenshire
- Parish Tullynessle And Forbes
- Former Region Grampian
- Former District Gordon
- Former County Aberdeenshire
Terpersie Castle, 1561. Miniature Z-plan mansion with all the presumption of a spaniel. Really only one room on each floor in main block and service rooms in generous towers. A Gordon house, proclaimed by G in lowest corbel of stair-tower and boar's-head top to chamfered opening. Burned 1665/restored; ruinous post-1885. Pleasing, no frills restoration, William Cowie Partnership, for Lachlan Rhodes, 1983-9, and an appropriately warm harl for these latitudes.
Taken from "Aberdeenshire: Donside and Strathbogie - An Illustrated Architectural Guide", by Ian Shepherd, 2006. Published by the Rutland Press http://www.rias.org.uk
NJ52SW 10 54644 20230
For adjacent Terpersie steading, see NJ52SW 61.
(NJ 5465 2022) Terpersie Castle (NR) (AD 1561).
OS 6" map, (1959)
The earliest dated example of the Scottish Z-type castle, Terpersie Castle, consists of a main building, 28 feet by 18 feet with a round tower, 17 feet diameter, at diagonally opposite corners. The gun loophole dated '1561' has been built into an internal wall at Knockespock House (NJ 544 241: NJ52SW 22.00). The later east wing, shown on MacGibbon and Ross's (1887-92) plan, has been demolished, and the whole castle has gone to ruin since 1885. The 'Balbithan Manuscript', compiled in 1644, states that William Gordon of Terpersie 'built the house of Terpersie and cast a ditch about it', but no trace of this moat now exists.
W D Simpson 1942; D MacGibbon and T Ross 1887-92; C O Skelton and J M Bullock 1912.
Terpersie Castle, as described, illustrated and planned by Simpson (1942). The gun loophole dated 1561 is still at Knockespock House (NJ52SW 22.00).
Visited by OS (NKB) 12 September 1967.
Undergoing major restoration begun 1984 - HBD No. 13.
(Undated) information in NMRS.
Terpersie Castle, 1561. Miniature Z-plan mansion with all the presumption of a spaniel. Really only one room on each floor in main block and service rooms in generous towers. A Gordon house, proclaimed by G in lowest corbel of stair-tower and boar's head top to chamfered opening. Burned 1665 and restored; ruinous post-1885. Pleasing, no-frills restoration by William Cowie Partnership for Lachlan Rhodes, 1983-9, and an appropriately warm harl for these latitudes.
I Shepherd 1994.
Photographic Survey (July 1962)
Photographic survey of the exterior and interior of Terpersie Castle, Aberdeenshire in 1962 by the Scottish National Buildings Record/Ministry of Works.















































