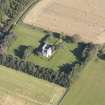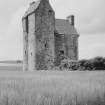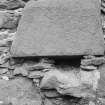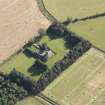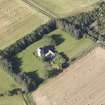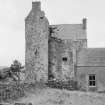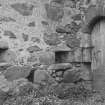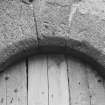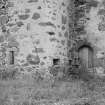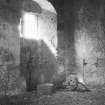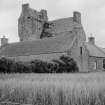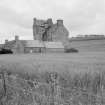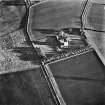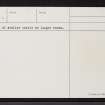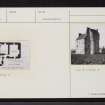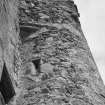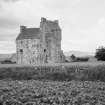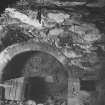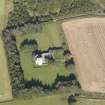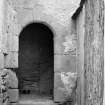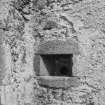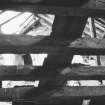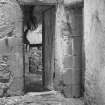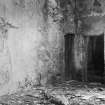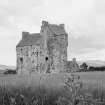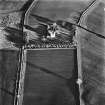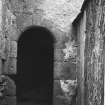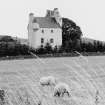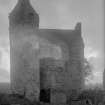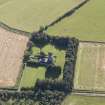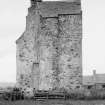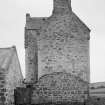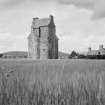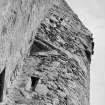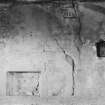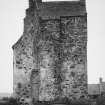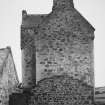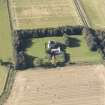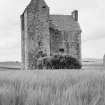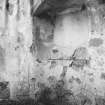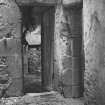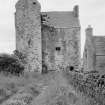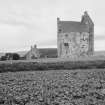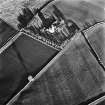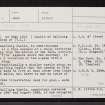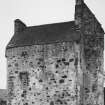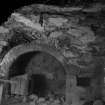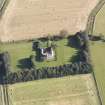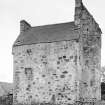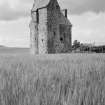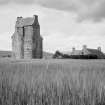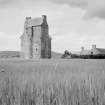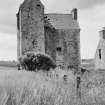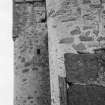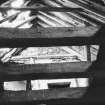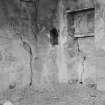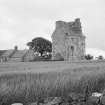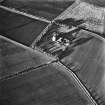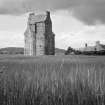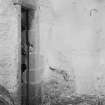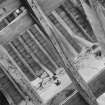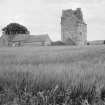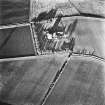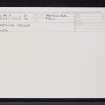Scheduled Maintenance
Please be advised that this website will undergo scheduled maintenance on the following dates: •
Tuesday 3rd December 11:00-15:00
During these times, some services may be temporarily unavailable. We apologise for any inconvenience this may cause.
Balfluig Castle
Castle (Medieval)
Site Name Balfluig Castle
Classification Castle (Medieval)
Alternative Name(s) Castle Of Baliluig; Little Endovie
Canmore ID 17552
Site Number NJ51NE 4
NGR NJ 58640 15044
Datum OSGB36 - NGR
Permalink http://canmore.org.uk/site/17552
- Council Aberdeenshire
- Parish Alford
- Former Region Grampian
- Former District Gordon
- Former County Aberdeenshire
Balfluig Castle, 1556. Dated on voussiors of doorway and formerly marsh-girt, this medium-sized Forbes place is more than moderately competent. Link-plan, with three-storey main block and tall, five-storey tower on south-east. Two cells in thickness of staircase-wall linked by circular stair-tower. Of pinned boulder rubble with mix of sandstone and granite dressings: nicely knobbly rounded angles, corbels for brattice at second floor on east side. (One corner turret not replaced: see Giles's painting, Leith Hay, 1849.) White harl a bit stark for these climes. Lay unoccupied from 1753, when it was sold to the Farquharsons, until restored in 1966.
Taken from "Aberdeenshire: Donside and Strathbogie - An Illustrated Architectural Guide", by Ian Shepherd, 2006. Published by the Rutland Press http://www.rias.org.uk
NJ51NE 4 58640 15044
(NJ 5864 1503 ) Castle of Baliluig (NR)
Remains of (NAT)
OS 6" map, (1959)
Balfluig Castle, in semi-ruinous condition, is a fine example of a small fortified house dating from the middle of the 16th century (the date '1556' appears above the doorway). It conforms to a variation of the L-plan with a projecting wing.
Traditionally a similar castle stood so close to Balfluig Castle that the owners in fits of jealousy used to fire at each other from their high castle walls, but there is now no trace of it.
Name Book 1866; W D Simpson 1921; N Tranter 1962-70.
Balfluig Castle, completely restored between May 1967 and August 1968, is now occupied. Tradition of similar castle no longer known.
Visited by OS (RL) 12 September 1968.
Possible earlier castle.
(GRC/AAS ground photography and newspaper reference cited).
NMRS, MS/712/50.
EXTERNAL REFERENCE:
Plans: Complete 1/8" scale. Measured and drawn by W. Logan Taylor. Measured with T Scott Sutherland. Students of the Aberdeen School of Architecture. Drawings stored at 7 Bon Accord Square, Aberdeen
"Proceedings of the Society of Antiquities of Scotland" - 1920-21. Short article with plan and exteriors.
National Library: Country Life, 16th October 1942 - Article and photograph.
Photographic Survey (July 1963)
Photographic survey of Balfuig Castle, Aberdeenshire by the Scottish National Buildings Record in 1963.






































































