Dundee, Castlehill, St Paul's Episcopal Cathedral
Cathedral (Period Unassigned), War Memorial(S) (20th Century)
Site Name Dundee, Castlehill, St Paul's Episcopal Cathedral
Classification Cathedral (Period Unassigned), War Memorial(S) (20th Century)
Alternative Name(s) St Paul's Scottish Episcopal Cathedral; Castle Hill, St Paul's Episcopal Cathedral, Including Steps And Boundary Wal; War Memorials
Canmore ID 175222
Site Number NO43SW 197
NGR NO 40449 30284
Datum OSGB36 - NGR
Permalink http://canmore.org.uk/site/175222















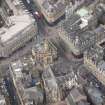






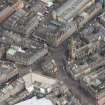
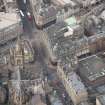
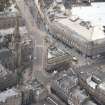












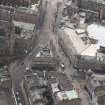
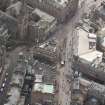
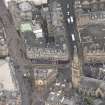











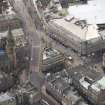
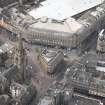

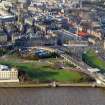






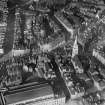


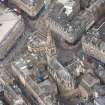
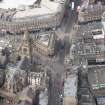






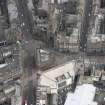
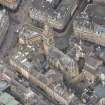
















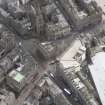










First 100 images shown. See the Collections panel (below) for a link to all digital images.
- Council Dundee, City Of
- Parish Dundee (Dundee, City Of)
- Former Region Tayside
- Former District City Of Dundee
- Former County Angus
Large, Gothic revival Episcopal church, designed by Sir George Gilbert Scott, 1853. The height of the steeple accentuates the site on the rise of Castle Hill. The Cathedral is entered by rising up three flights of steps into the interior at the base of the steeple, the interior lit through lofty stained glass windows, some by Hardman and Scott & Draper. The reredos was also designed by Scott with inset mosaic by Salviati in Venice. Raised to Cathedral staus in 1905.
Information from RCAHMS (CAJS) 2012.
NO43SW 107 40449 30284
St Paul's Cathedral [NAT]
OS (GIS) MasterMap, April 2010.
NMRS REFERENCE
Dundee, Castlehill, St. Paul's Episcopal Cathedral.
ARCHITECT: Sir George Gilbert Scott 1852-53
NMRS Photographs.
Dundee, Castlehill, St. Paul's Cathedral.
NMRS/Simpson & Brown photographs.
Box 3, album no.31.
The whole album full of details, 1984.
(Undated) information in NMRS.
Photographic Survey (29 November 2011)
Photographed for the Buildings of Scotland publication and the Listed Buildings Area Survey.
Information from RCAHMS (CAJS) 2012.









































































































