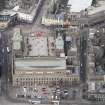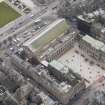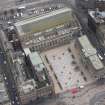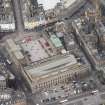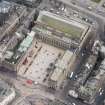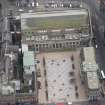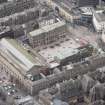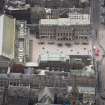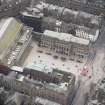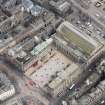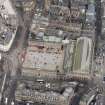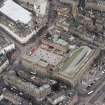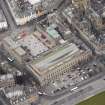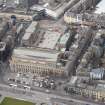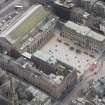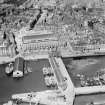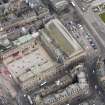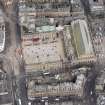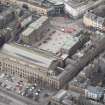Dundee, City Square, Caird Hall
Hall (20th Century)
Site Name Dundee, City Square, Caird Hall
Classification Hall (20th Century)
Alternative Name(s) 1-7 Shore Terrace
Canmore ID 174801
Site Number NO43SW 194
NGR NO 40420 30190
Datum OSGB36 - NGR
Permalink http://canmore.org.uk/site/174801
- Council Dundee, City Of
- Parish Dundee (Dundee, City Of)
- Former Region Tayside
- Former District City Of Dundee
- Former County Angus
Designed by the Dundee City Architect, James Thomson. The foundation stone was laid by King George V and Queen Mary in 1914, though not completed until 1923 due to the outbreak of World War I.
The building is a large modern, classical design construted using a reinforced concete frame, with 10 double height Doric columns facing onto the City Square.
Built on the site of the earlier C18 Town House and funded by a large doantion by Sir James Caird, who had made a fortune in the jute industry.
NMRS REFERENCE
Dundee, City Square, Caird Hall.
ARCHITECT: James Thomson 1914-22
Vernon Constable 1919 also worked on it.
NMRS Library:
Newspaper cutting.
The Dundee Advertiser, 10.12.1915.
- Filed D5/AN (P). Unable to locate at time of upgrade, 30.7.2001.
EXTERNAL REFERENCE
Scottish Records Office; Dundee District Council Archives and Records Centre.
38/1-4 Architectural perspectives of designs for proposed Caird Hall and municipal buildings at Shore Terrace and Crichton Street, c. 1914
ink and watercolour on paper
52" x 30"
40" x 22"
38" x 24"
39" x 20"
(4 perspective drawings)
Photographic Survey (30 January 2012)
Photographed for the Listed Building Area Survey.
Information from RCAHMS (CAJS) 2012.
External Reference
Teeth and unspecified remains in the foundations of the Caird Hall. Also non-human skeletal remains and teeth and 4 oyster shells. Probably associated with St Clement's Kirk.
Information from Stevenson and Torrie






































































































