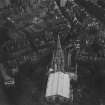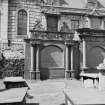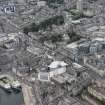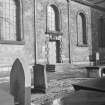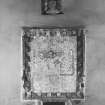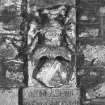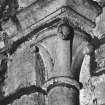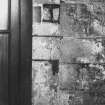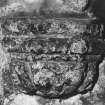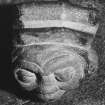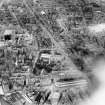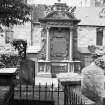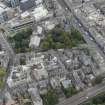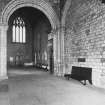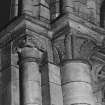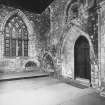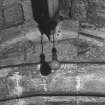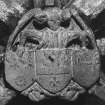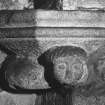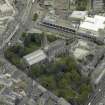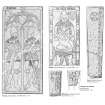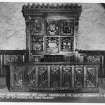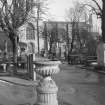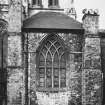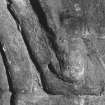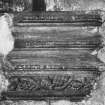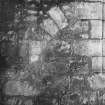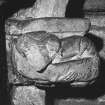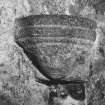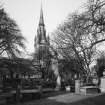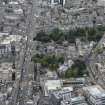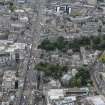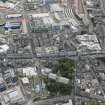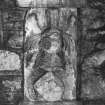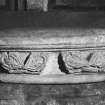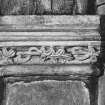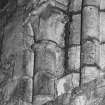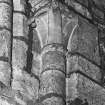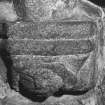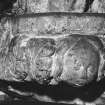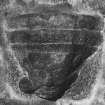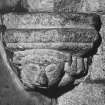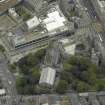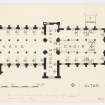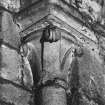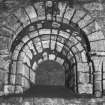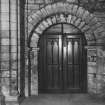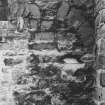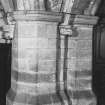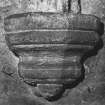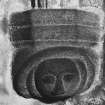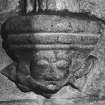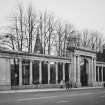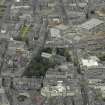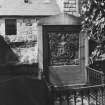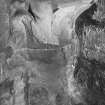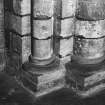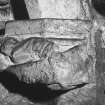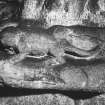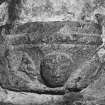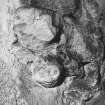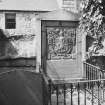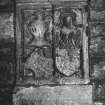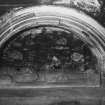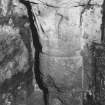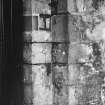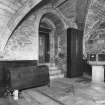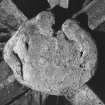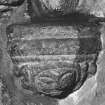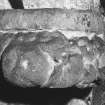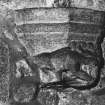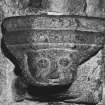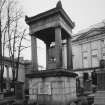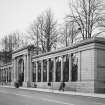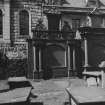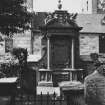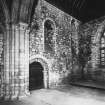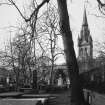Pricing Change
New pricing for orders of material from this site will come into place shortly. Charges for supply of digital images, digitisation on demand, prints and licensing will be altered.
Upcoming Maintenance
Please be advised that this website will undergo scheduled maintenance on the following dates:
Thursday, 9 January: 11:00 AM - 3:00 PM
Thursday, 23 January: 11:00 AM - 3:00 PM
Thursday, 30 January: 11:00 AM - 3:00 PM
During these times, some functionality such as image purchasing may be temporarily unavailable. We apologise for any inconvenience this may cause.
Aberdeen, Union Street, East Church Of St Nicholas
Burial(S) (Medieval), Cemetery (Medieval), Church (Medieval)
Site Name Aberdeen, Union Street, East Church Of St Nicholas
Classification Burial(S) (Medieval), Cemetery (Medieval), Church (Medieval)
Alternative Name(s) St Mary's Chapel; Lower Church; Crypt; Church Yard And Kirk House; Back Wynd; Schoolhill; Correction Wynd; Kirk Of St Nicholas
Canmore ID 174790
Site Number NJ90NW 1441
NGR NJ 94092 06302
Datum OSGB36 - NGR
Permalink http://canmore.org.uk/site/174790
- Council Aberdeen, City Of
- Parish Aberdeen
- Former Region Grampian
- Former District City Of Aberdeen
- Former County Aberdeenshire
NMRS NOTES:
Architect: James Gibb, 1752-55, Old Church deomolished 1751.
Architect: Wm Smith - Central spire (over adjacent West Church, q.v.)
Architect: John Smith - Hamilton Monument, in churchyard.
Original church demolished 1835, new church opened 1837, burnt 1874 and restored.
Architect: Archibald Simpson, 1837.
Publication Account (1997)
The origins of the Church of St Nicholas are uncertain. It is first noted in a papal bull of Pope Adrian IV in 1157. Although some doubts have been placed on the authenticity of this document, archaeological evidence does suggest that the church was at least a twelfth century foundation, and a church may have existed on this site from much earlier times. The siting of the church, on high ground overlooking the Green and to the west of the medieval urban nucleus, outside the town ports, has been the subject of some discussion. However, the positioning of the parish church outwith the main urban settlement is in itself not unusual: St Mary's Church, Dundee, for example, was similarly placed and other examples may also be noted in Crail and Edinburgh. A parish church was not of necessity an urban parish church; rural parishes might pre-date urban growth. Gordon of Rothiemay gives a description of a church built in 1060, but offers no independent evidence in support. It is, however, possible that St Nicholas Church was founded on the site of an earlier Christian establishment or even one of pre-Christian origin with religious associations, but there is no historical or archaeological evidence to support or disprove this theory. The dedication might suggest that the church which was in existence by the twelfth century was founded in the late eleventh century and served a community engaged in overseas trading. Berwick, Newcastle, Amsterdam, Kiel and Hamburg, all North Sea trading communities, also favoured St Nicholas as their Patron saint. Perhaps this small seafaring settlement clustered near the church and extended southwards to the base of St Katherine's Hill, at the eastern end of the later-named Green. The church would, therefore, have been in close proximity to the early nucleus, and only with expansion eastwards would the parish church appear to take on the nature of an extra-urban establishment. An alternative theory is that St Nicholas was carved out of St Machar's Parish by the allocation of 800 acres, leaving 3200 acres for the parent parish, at a time when the small trading settlement on the banks of the Dee had grown sufficiently to merit a parish separate from that of St Machar two miles further north. The new church was of necessity on a peripheral site either because there was an insufficiency of gap sites for building in the centre or because the bishop chose to place the church on land already in his possession.
The earliest surviving architectural remains, dating from the late twelfth century, point to a church building consisting of an aisled nave, with north and south transepts, topped by a central tower, the east end being furnished with an aisled chancel of three bays and ending in a semi-circular apse. The transepts were extended to the south in 1355, and about this time a chapel was apparently added to the east side of the north transept, resulting in the blocking of one window and the insertion of a doorway in the east wall. There is reference to a chapel in 1445 when it was known as the vault of ‘Our Lady of Pity'. The appellation 'St Mary' in Gordon charters occurs as later additions in blank spaces.
A new choir was begun c 1477 and John Fendour's craftsmanship was exhibited here. In 1495 money was lent to the town council 'to pay Johne Fendour for the makeing of the ruff and tymmer of the queyr', 15 and by 1508 he was to receive £200 Scots and a bounty if by Michaelmas 1508 he had completed his work, which was to 'big, oupmak, and finally end and complet the xxxiiij stallis in thar queir, with the spiris and the chanslar dur, and ale uther thingis according tharto'. A further improvement was an oak-built steeple over the main body of the church, which was to survive until destroyed by fire in 1874 figure 25.
The medieval parish church of St Nicholas was not only one of the largest burgh churches in Scotland, being 256 ft (78 m) long, but also one of the most prestigious. In 1256, the parochial revenues of St Nicholas were assigned to the sixth prebend of the Cathedral of St Machar. The church housed a number of altars and chaplainries. By 1450, ten chaplainries had been endowed: the cordiners endowed St Crispin's in 1495; the masons that of Stjohn the Baptist; and the hammermen supported the altar of St Eloiryne. In 1491 the number of chaplains was twenty-two. This may soon have been reduced to sixteen, although thirty-four stalls were ordered for the new choir on its construction in 1507. As the number of chaplainries grew, there developed a college of chaplains which preceded the constitution of St Nicholas as a collegiate church by at least a century. It was not until 1540, with the granting of the vicarage of St Nicholas to 'the college of the chaplenis of ... San ct Nicholas Kirk ... for sustenation of ane provest', that full collegiate status was achieved.
The church was further supported by the town, local gentry, and nobility with grants of rentals, endowments of chaplainries and other gifts. Burgesses also gave of their skills in the repair and adornment of the church. The St Nicholas Cartulary gives indications of the many gifts to the church in the form of lands or rents, bells, chalices and the like. William Leth, for example, donated two bells and Ralph Voket repainted the image of St Nicholas; Sir John Rutherford granted valuable rents between 1489 and 1506 from various Aberdeen tenements.23 From the fifteenth century there is evidence of money raised by the town authorities for the 'kirk wark': for example, funds were assigned from the town fishings to pay for choir fittings in 14 7 7; £35 was raised in 1500 towards the cost of lead for the church and its transport from Berwick on Tweed to Aberdeen; and, again, in 1513 a further £74 was donated for improvements to the church fabric.
Despite a conservative rearguard action after the Reformation, St Nicholas Church by the 1580s was stripped of most of its Catholic furnishings. In 1596, it was divided into two separate churches, serving two different parishes. The nave housed a large congregation throughout part of the seventeenth century. By 1 732, however, it had become so ruinous that it had to be abandoned. It was occupied by the Duke of Cumberland's troops in 1746, and was rebuilt between 1750 and 1755 to a design by James Gibb when it was re-opened as the West Church. The choir was divided from the transept by a stone wall after the Reformation and housed a separate congregation as the New Church. It was rebuilt in 1837 as the East Church, but burned down in 1874 and was re-opened in 1876.
Most of the surviving evidence of the twelfth-century work is in the north transept, now called Collison's Aisle. This is one of the most significant medieval remnants of New Aberdeen. The transept was remodelled in the seventeenth century, but, despite alterations, the exterior walls show the series of characteristic round-headed, deep-splayed windows, now blocked up, and there are two small archways which led to the main aisle. This transitional-style architecture dates to the late twelfth or early thirteenth century, and is further evidenced in the four arches under the central tower and clerestory windows in the east and west walls of the aisle, one of which has angle shafts with carved cap and mouldings. The mortuary or chantry chapel of the Gordon family, or vault of ‘Our Lady of Pity', was designed on a three-bay plan, with rib and groin vault, and now houses fine examples of fifteenth- and sixteenth-century woodwork, some executed by John Fendour. It is now known as St Mary's chapel, and may be entered from Correction Wynd. Some archaeological evidence has been recovered from St Nicholas Church, including twelfth-century foundations, a later medieval tomb and human remains (see below).
Information from ‘Historic Aberdeen: The Archaeological Implications of Development’ (1997).
Excavation (10 February 2005 - 10 March 2005)
NJ90NW 1441 NJ 941 062
NJ 941 062 The church of St Nicholas (NJ90NW 1441) is first noted in a papal bull of Pope Adrian IV in 1157, but that church may have had an earlier foundation date. A new choir was built in the late 15th century and was rebuilt in 1837 as the East Kirk, but burned down in 1874 and re-opened in 1876. Prior to a possibleredevelopment, five trenches were excavated in February and March 2005 to determine the quality and quantity of archaeological deposits; the trenches reached a maximum depth of 3.5m.
12th to 15th century.
An exterior cobbled surface (associated with 12th- to 14th-century pottery) was uncovered inside the footprint
of the 15th-century church, indicating that the 12th-century church was substantially smaller than its replacement. A burial under this cobbled surface was left unexcavated.
15th century.
The walls of the 15th-century church, constructed of sandstone ashlar blocks covered with plaster, were uncovered.
They had been slighted and used as a footing for the 19th-century building. In one trench a 19th-century pillar base was excavated to its base; this is probably also the base for a pillar associated with the 15th-century church, re-used in the 19th century. Vaulted rooms were located on the N side of the church; unknown prior to the
excavation, they were probably accessed from St Mary's Chapel (on the level below the area of the current floor of the East Kirk). These vaulted rooms have not yet been investigated.
15th to 17th century.
Several burials of this date were excavated, including an area in one trench which contained the burials of
several babies and young children. This area, on the S side of the choir adjacent to the church wall, was probably set aside for the burial of the young - as at Aberdeen Carmelite Friary.
17th and 18th centuries.
Several well-preserved burials were excavated, including one of an older adult male within a wooden
coffin, face down and with his left hand behind his back. This individual was probably wrapped tightly in a shroud as the hands had eventually fallen together between the femora. Subsequently, a baby had been buried near his feet and then re-used gravestones (dated 1664 and 1666) were used to seal this grave. Another trench contained two burials, one on top of the other in the same grave cut. The later burial had crushed the top of the skull of the underlying burial, uggesting that the upper burial may have been made as much as a few decades after the first. The earlier burial was of a
large and tall middle-aged male whose hair and skin were preserved, as well as portions of silk ribbon. The ribbon was bunched under the right shoulder, under the chin and over the top of the scalp, and a bunch gathered into an organised length of ribbon was positioned over the pelvis. Above this burial an elderly female had
been buried, whose bones were poorly preserved, although the wood of the coffin top had preserved the hair. Coffins, hair, wool and silk were very well preserved in all the burials of this period. The coffins were constructed of planks with tongue-and-groove joints and well-preserved iron grips (handles). The coffin of the large male burial had two sets of C- and D-shaped grips as well as iron corner plates.
Early 19th century. Up to 1m of loose loam, with a large amount of disarticulated human bone, coffin wood and nails, was laid over the W half of the choir. It would appear that this had been brought in, possibly from the graveyard, to raise the level of this area (PSAS 1974, 242 for a similar layer in Collison's Aisle; see also DES 1990, 17). Two Scottish copper Bodles (twopence pieces) were found in this layer: one is of William & Mary (1691-4), and the other is of
William II of Scotland (1695-6).
Mid- to late 19th century.
Pillar bases and partition walls were excavated, which probably date to the 1830s when the choir was rebuilt.
20th century. Evidence of later activity included a layer of pitch poured under the floorboards in the 1930s, and alterations to form the Walker Room in 1986.
Full excavation of East Kirk will take place in 2006.
Archive to be deposited in NMRS.
Sponsor: Church of St Nicholas Uniting.
Excavation (2006)
NJ 9409 0630 Following an evaluation last year (see DES 2005) a complete excavation of the East Kirk in 2006 is nearly complete. The earliest structure was the rounded apsidal E end of a church, probably constructed in the early 12th century. The burials of 20 children were found around the exterior of this church, most buried in cists, stone coffins or with pillow stones. The apse went out of use around the middle of the 12th century when the church was rebuilt following a rectangular plan. The E wall of this church became unstable, possibly due to its construction on the line of an earlier ditch. A replacement E end was constructed just 1m from the first in the late 12th century. This wall is dated by the presence of pilaster buttresses, but also had other substantial buttresses. Burials within (and possibly pre-dating) this chapel included several in hollowed-out logs, three with traces of twigs laid beside the body, several with well-preserved coarse textiles and one with two scallop shells beside the head. Another scallop shell was found over the left thigh of one burial, having probably been attached to a pilgrim's scrip or
satchel, and another larger example was found in a 12th-century burial soil.
Numerous burials outside the 12th-century church were also excavated; these were generally very well preserved because they were enclosed under the floors of the church in the 15th century. They included a mother with an unborn child.
The current 19th-century structure was built on the footings of the 15th-century church, allowing the full plan of that church to be seen. On the S wall, the presence of a corridor leading down into St Mary's Chapel was recorded as well as a window in the wall to allow light into the corridor. This chapel was an early 15th-century crypt built at a lower level and still surviving today; its carved granite doorways were also uncovered during this excavation. Just above the corridor the burial of a woman had been inserted. She had suffered from severe osteomalacia, adult vitamin D deficiency, and the burial contained a cast metal badge depicting Our Lady of Pity. On the N wall excavation uncovered a set of stairs that had allowed access to the lower crypt until they were blocked up, possibly at the Reformation.
Two large sleeper walls were uncovered which showed evidence of weight-bearing pillars and floor surfaces. These showed that the 15th-century church was divided into a central area with two slightly narrower aisles to the N and S. These sleeper walls had been cut through by gravediggers to sink a number of 'family' burials, groups of up to six burials that presumably represented people from one family. Further analysis including DNA extraction may help to confirm this interpretation. One 'family' area with five adults and a child contained a coin of the 1590s in one of the earlier burials and a coin of the 1690s attached to the lid of the latest burial. The burial of a 16-19 year old boy who died from syphilis had also been dug through the sleeper walls.
At time of writing 915 burials have been excavated dating from the 18th century AD back to at least the 12th century. Radiocarbon dating should confirm the date of some of the earlier burials. The coffin wood, clothing and body tissues were very well preserved in the latest burials. One had a pile of seeds over the vertebrae, suggesting a floral arrangement. Many of the burials were of older adults, reflecting the fact that this area of the church was the most expensive in which to be buried. Further work will take place over 2007 and until the development is finished.
Report deposited with City of Aberdeen and RCAHMS (at end of project).
Sponsor: Kirk of St Nicholas Uniting
Alison Cameron (City of Aberdeen Archaeological Unit) 2006
Watching Brief (14 June 2021 - 1 November 2021)
NJ 94092 06302 A watching brief has been carried out 14 June– November 2021, during alterations within the N aisle of St Mary’s Chapel. A 19th-century brick heating duct ran beneath the floor. A disturbed grave cut was located in the SE corner of the N aisle and a small amount of disarticulated bone found during removal of 19th-century floor levels. Part of a carved masonry vault boss in the form of a nude female figure was recovered. It is thought to complete a fractured vault boss, a human head, protruding from the NW corner of the chapel.
Archive: NRHE
Funder: Open Space Trust
M Simon - Cameron Archaeology
(Source: DES Vol 22)




















































































