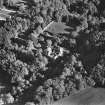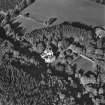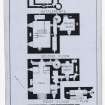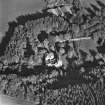Craig Castle
Country House (18th Century), Tower House (Medieval)
Site Name Craig Castle
Classification Country House (18th Century), Tower House (Medieval)
Alternative Name(s) Craig Castle Policies; Craig Estate
Canmore ID 17245
Site Number NJ42SE 3
NGR NJ 47068 24826
Datum OSGB36 - NGR
Permalink http://canmore.org.uk/site/17245
- Council Aberdeenshire
- Parish Auchindoir And Kearn
- Former Region Grampian
- Former District Gordon
- Former County Aberdeenshire
Craig Castle, (?)1548. At the head of the magical Den of Craig, one of the most magnificent castellated mansions in
Scotland. Quite French in its towering expanse of smooth, pinkly harled, blank wall, pierced by extravagant gunloops, and its closed wallhead walk. If the mass of the great L-plan chateau astonishes, the detail delights. Coped crowsteps
on the wing gables, corbelled parapet and turret on the east side, the surviving yett, the ebullient heraldry (lovingly regilded by the late Mrs Barlas: most notably the two Gordon panels flanking the royal arms above the severe, segmental-headed doorway), the rib and groin vault to the entrance, and, finally, wall chambers and mural gallery to the great hall (remodelled (?)1726). (The plan and the rib vaulting link Craig to a small group of north-east castles: Towie Barclay, Delgaty and Gight; select indeed.) It is fortunate that the family contrived to expand beside the great château, rather than to alter it overmuch. The east wing, 1767, John Adam, is a three-storey, three-window, ashlar-fronted plain block whose wallhead was raised in 1942 after a fire. The flamboyant rusticated gateway with reinserted coats of arms of 1667 also belongs to 1767. The single-storey Jacobean central wing of c.1832 is by Archibald Simpson. Its plasterwork is similar to that at the now-demolished Newe (qv) (wing also cf Old Balmoral). The west wing, 1908, is
plain and flat roofed.
Taken from "Aberdeenshire: Donside and Strathbogie - An Illustrated Architectural Guide", by Ian Shepherd, 2006. Published by the Rutland Press http://www.rias.org.uk
NJ42SE 3.00 47068 24826
NJ42SE 3.01 NJ 47115 24842 Walled garden
NJ42SE 3.02 NJ 47129 24829 Sundial
NJ42SE 3.03 NJ 4719 2491 Home Farm
NJ42SE 3.04 NJ 4687 2498 The Lodge
NJ42SE 3.05 NJ 4727 2474 generator house
NJ42SE 3.06 NJ 4773 2482 dovecot and mill
NJ42SE 3.07 NJ 4702 2447 kennels
For wishing well at NJ 4731 2487, see NJ42SE 45.
(NJ 4706 2483) Craig Castle (NR)
OS 6" map, Aberdeenshire, 2nd ed., (1902)
Craig Castle incorporates a tower dating from the third quarter of the 16th century with a house and gateway added in c.1726 and extensive 1832, 1908 and more recent additions. (Full architectural and historical details.)
W D Simpson 1930.
Craig Castle, as described and planned.
Visited by OS (RL) 27 September 1967.
Craig Castle [NAT]
Tower [NR]
OS 1:2500 map, 1970.
Interior yett noted.
NMRS, MS/712/48.
There is no change to the existing record.
Information from RCAHMS (JRS), 9 October 1996.
Craig Castle, castle and mansion. Air photographs: AAS/00/02/G4/14 and AAS/00/02/CT.
NMRS, MS/712/100.
Craig Castle incorporates a tower dating from the third quarter of the 16th century with a house and gateway added in c.1726 and extensive 1832, 1908 and more recent additions. (Full architectural and historical details.)
W D Simpson 1930.
Craig Castle, as described and planned.
Visited by OS (RL) 27 September 1967.
Craig Castle [NAT]
Tower [NR]
OS 1:2500 map, 1970.
Interior yett noted.
NMRS, MS/712/48.
There is no change to the existing record.
Information from RCAHMS (JRS), 9 October 1996.
NMRS REFERENCE:
New portion added in 1908, gutted by fire 1942 and not yet rebuilt.
c. 1740 & 1832 gutted by fire rebuilt different form in 1949. 1908 part still intact.
Owner: Mrs Barlas
Architect: Archibald Simpson
EXTERNAL REFERENCE:
Plans: 1/8" and 1/2" plans; elevations and details, survey data available; measured and drawn by Alexander Duncan. Measured with Lional E. Knight 1932. Students of Aberdeen school of Architecture. Aberdeen. - see A.G.R. Mackenzie file.
Photographic Survey (14 April 1959)
Photographs of the exterior and interior of Craig Castle, Aberdeenshire, in 1959.













































































































