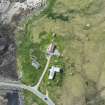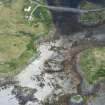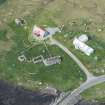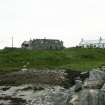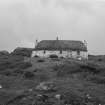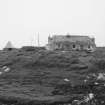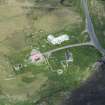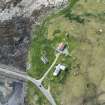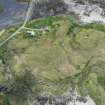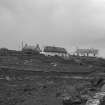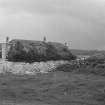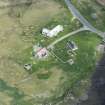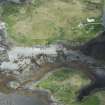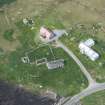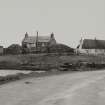North Uist, Ardheisker
Blackhouse (19th Century), Thatched Cottage (19th Century)
Site Name North Uist, Ardheisker
Classification Blackhouse (19th Century), Thatched Cottage (19th Century)
Alternative Name(s) Heisker, Ceannear (East Head); Heisker, Ceanniar (West Head)
Canmore ID 171538
Site Number NF76NE 37
NGR NF 76460 67316
Datum OSGB36 - NGR
Permalink http://canmore.org.uk/site/171538
- Council Western Isles
- Parish North Uist
- Former Region Western Isles Islands Area
- Former District Western Isles
- Former County Inverness-shire
Ardheisker Blackhouse, 19th century Thatched house overlooking an inlet, unusual in having been extended to four irregular bays, with a makeshift drainpipe flue in the roof ridge and, unusually, blank rear and side walls.
Taken from "Western Seaboard: An Illustrated Architectural Guide", by Mary Miers, 2008. Published by the Rutland Press http://www.rias.org.uk
East-facing single storey Hebridean-type thatched cottage; 4 irregular bays, 3 narrow northern bays with central door, wide south bay; side and rear walls all blank. Thick, slightly battered limewashed rubble walls with curved angles. End stacks and off-centre axial drainpipe flue; muran thatch roof, secured by ropes and stones at inner wall head. Long outbuilding to south west parallel with house now derelict. (Historic Scotland)
Photographic Survey (6 June 2012)
This building was photographed during the Uists Landscapes Project.
Field Visit (9 June 2015)
NF 76460 67317 The building is listed as having a ‘muran thatch roof, secured by ropes and stones at inner wall head’. The grid reference given by Canmore and Historic Environment Scotland for the building relates to the building on the right of the below image, however, from the listing description, and by a Buildings at Risk entry, the listed building is the one shown below centre, which has been on the Buildings at Risk (BAR) Register since 1997 (BAR reference number 1501). In 1996 upon inspection by BAR, it was recorded that the roof needs rethatching. An image of the building on Canmore taken circa 2000 shows the cottage with a thatched roof. There is no longer any thatch left on the roof and the building’s interior is exposed to the elements. The listed building description and grid reference should be updated accordingly.
Visited by Zoe Herbert (SPAB) 09 June 2015, survey no.256
Archaeological Evaluation (9 September 2019 - 10 September 2019)
NF 76462 67316 A photographic and a measured were carried out at Ardheisker Cottage and two associated outbuildings, in advance of the restoration of this derelict blackhouse into a dwelling. Ardheisker Cottage is a traditional blackhouse and is a Category A Listed Building (LB 17585).
Three evaluative test pits were excavated by hand in the interior of the blackhouse and a fourth test pit was dug within the byre building. One test pit within the house revealed the remnants of a stone-lined drain; however, only traces of this feature were seen in the remainder of the test pits.
Archive: NRHE
Funder: Private individual
Information from L. Fraser - AOC Archaeology Group, 2019.
(Source: DES, Volume 20)
OASIS ID: aocarcha1-368105





















