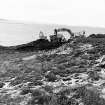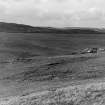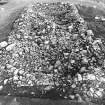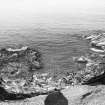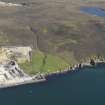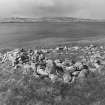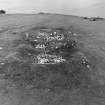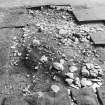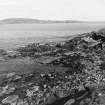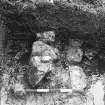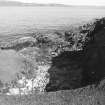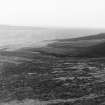Pricing Change
New pricing for orders of material from this site will come into place shortly. Charges for supply of digital images, digitisation on demand, prints and licensing will be altered.
Upcoming Maintenance
Please be advised that this website will undergo scheduled maintenance on the following dates:
Thursday, 9 January: 11:00 AM - 3:00 PM
Thursday, 23 January: 11:00 AM - 3:00 PM
Thursday, 30 January: 11:00 AM - 3:00 PM
During these times, some functionality such as image purchasing may be temporarily unavailable. We apologise for any inconvenience this may cause.
Kebister
Corn Drying Kiln (17th Century) - (18th Century), Tithe Barn (16th Century)
Site Name Kebister
Classification Corn Drying Kiln (17th Century) - (18th Century), Tithe Barn (16th Century)
Alternative Name(s) Kebister, Teind Barn; Dales Voe; Burn Of Kebister
Canmore ID 171183
Site Number HU44NE 5.02
NGR HU 45700 45490
Datum OSGB36 - NGR
Permalink http://canmore.org.uk/site/171183
- Council Shetland Islands
- Parish Tingwall
- Former Region Shetland Islands Area
- Former District Shetland
- Former County Shetland
Kebister, Shetland, portable cross-incised pebble
Measurements: H 176mm, W 52mm, D 15mm
Stone type: sandstone
Place of discovery: HU 4570 4550
Present location: Shetland Museum, Lerwick
Evidence for discovery: found during excavations in 1985-7 in a redeposited context adjacent to the sixteenth-century teind barn.
Present condition: good.
Description
One flat face of this pebble has been incised with a Latin cross with very small expanded terminals and a circle at the base of the shaft.
Date: seventh or eighth century.
References: Owen & Lowe 1999, 220-3, SF425; Scott &Ritchie 2009, 2-3, 14-15, 48, no 12.
Compiled by A Ritchie 2016
HU44NE 5.02 457 455.
Rescue excavations and survey work were undertaken in advance of the construction of an oil rig supply base. The interior of a substantial post-medieval structure of possible 16th century date was excavated. Well-built, of dry-stone construction with walls 1m thick, it was rectangular in shape, aligned E-W on a slope, and had maximum internal dimensions of 15m by 5.25m. There was only one entrance to the building, in the centre of the W wall and the interior was partitioned into three units. A complex drainage system was installed when the structure was built and subsequently improved. The clay floor in the eastern unit was partially re-laid, suggesting habitation of some duration. A possible hearth was located against the N wall. The large western unit almost certainly had a raised wooden floor, supported on a stone ledge protruding from the lower courses of the wall faces. Two corresponding post pads provided firm bases for timber posts to support the roof. The large quantity of tumbled building rubble in the central unit was used to form a floor surface for a 17th to 18th century two-phase corn-drying kiln complex. This may be associated with a later group of croft buildings located on the other side of the Burn of Kebister (HU44NE 11.00).
O Owen and C Lowe 1985.
The exterior of the substantial post-medieval structure was investigated, and is likely to have been a two-storeyed building. Above the door a richly decorated armorial panel of sandstone was built into the wall. The work is sophisticated, shows ecclesiastical influences, and is likely to date from the late 15th Century or early 16th Century on stylistic grounds. It bears the Latin inscription 'sine paulusper'. A small gold tag was dropped just outside the door.
The remains of later stone built sheds were found backed against the S wall of the large house, but these were in use after its abandonment. The house cut through the remains of earlier medieval, rectangular stone structures, contained within an enclosure wall. Midden material found outside and stratigraphically below the western entrance of the large house is likely to date from the Norse period. The house overlay a subrectangular wooden structure, aligned W to E, which may conceivably be the remains of an early Christian chapel (HU44NE 5.01).
O Owen and C Lowe 1986.
Sponsor: SDD - HBM - CEU
If has now been proved beyond reasonable doubt that the armorial stone found in 1986 was commissioned by Henry Phankouth, Archdeacon of Shetland 1501-29. The substantial rectangular stone building from which it came must be the 'manse of the archdeaconry' which Jerome Cheyne, the archdeacon in 1561, complained had been allowed to 'fall down'. This substantiates the archaeological interpretation of the structure as a little used high status residence which fell into disrepair at an early date. Excavation in 1987 showed that the central room of the abandoned building was rescued shortly afterwards to house a rectangular corn-drying kiln with a central bowl and a flue leading into it from the S. At the same time some secondary occupation occurred in the E room. This kiln was subsequently adapted, probably in the 18th century, by which time the ruins of the original building were uninhabitable.
An intensive systematic survey of the hillside above the site was undertaken in order to place the excavated site in its full local and environmental context (see HU44NE 10, HU44NE 11).
O Owen and C Lowe 1987.
Sponsor: HBM: CEU, Shetland Amenity Trust.
The excavation archive from Kebister has been catalogued. The archive consists of manuscripts, photographic material and drawings. Digital and audio archive is available and consists of drafts of the Kebister 1999 monograph, the stone catalogues, the key for the soil maps, mini data cartridges containing 'Kebister modified files' and a recorded conversation with Mr and Mrs Anderson.
Historic Scotland Archive Project (SW) 2001
Scheduled as Teind barn, 120m N of Kebister... a probable teind barn dating from the early 16th century.
[Map sheet cited in error as HU41SW].
Information from Historic Scotland, scheduling document dated 7 February 2005.
The suggestion by Owen and Lowe (1987) that the large building at Kebister was the ‘manse of the archdeaconry’ has subsequently been revised (Owen and Smith 1988, 13-14). It is now more certainly classified as a tiend (tithe) barn. The archdeacons' manse was at Tingwall, beside St Magnus' Church.
Information from RCAHMS (JBS) 12 April 2010





























































