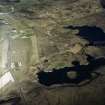Pricing Change
New pricing for orders of material from this site will come into place shortly. Charges for supply of digital images, digitisation on demand, prints and licensing will be altered.
Upcoming Maintenance
Please be advised that this website will undergo scheduled maintenance on the following dates:
Thursday, 9 January: 11:00 AM - 3:00 PM
Thursday, 23 January: 11:00 AM - 3:00 PM
Thursday, 30 January: 11:00 AM - 3:00 PM
During these times, some functionality such as image purchasing may be temporarily unavailable. We apologise for any inconvenience this may cause.
Benbecula, Nunton Farmhouse
Farmhouse (18th Century)
Site Name Benbecula, Nunton Farmhouse
Classification Farmhouse (18th Century)
Alternative Name(s) 1, 2 And 3 Nunton House; Walled Garden
Canmore ID 170912
Site Number NF75SE 40
NGR NF 76444 53528
Datum OSGB36 - NGR
Permalink http://canmore.org.uk/site/170912
- Council Western Isles
- Parish South Uist
- Former Region Western Isles Islands Area
- Former District Western Isles
- Former County Inverness-shire
Nunton House, early 18th century L-plan laird's house, former seat of the Clanranalds, its main range (extended west in 1815) reminiscent of Monkstadt House in Skye. The house has now been divided into three dwellings, the south elevation acquiring a pebbledashed nose, but it retains original panelling and other good fixtures and fittings in its eastern half. The forecourt entrance is flanked by twin dairy and cellar pavilions. The walled garden was described in 1793 as having wild vines, apples, pears, plum trees, gooseberry and currant bushes 'tenderly cultivated and secured from storms'. Nunton Steading, later 18th century; a rare and early example in the Outer Hebrides of a court of 'improved' offices, sympathetically converted for use as offices and local history/environmental centre by Simpson & Brown Architects, 1999, for the Uist Building Preservation Trust. The U-plan court originally faced west (only one wall survives of its eastern range, known as the 'yellow barn'); the western range is 19th century. The original bell, inscribed 'Ranald Macdonald of Clanranald 1776', survives, though it no longer hangs in the bellcote.
Taken from "Western Seaboard: An Illustrated Architectural Guide", by Mary Miers, 2008. Published by the Rutland Press http://www.rias.org.uk
NF75SE 40.00 NF 76444 53528
NF75SE 40.01 NF 76450 53513 Farmhouse, SW Range
NF75SE 40.02 NF 76459 53531 N Outbuilding
NF75SE 40.03 NF 76468 53525 S Outbuilding





















































































