House (18th Century), Private Chapel (19th Century)
Site Name St Martin's Abbey
Classification House (18th Century), Private Chapel (19th Century)
Alternative Name(s) St Martin's Abbey Estate; St Martins House; St Martins Abbey Policies
Canmore ID 169270
Site Number NO13SE 43
NGR NO 15997 30171
Datum OSGB36 - NGR
Permalink http://canmore.org.uk/site/169270
Ordnance Survey licence number AC0000807262. All rights reserved.
Canmore Disclaimer.
© Copyright and database right 2024.
- Correction
- Favourite

SC 2152051
The Perthshire Estates Estate Exhange, no. 1519 Sales Brochure. Includes details of The Perthshire Estates (Ballyoukan House, Knockdarroch, Killiecrankie House, Coilvoulin Farm, Collerton Farm, Faskally Home farm, Straloch Lodge). Title: 'The Perthshire Estates of Archibald Edward Butter Esq. C.M.G. of Faskally.'
Collection of sale catalogues relating to Scottish estates
15/7/1910
© Courtesy of HES (Estates Exchange collection)

SC 2152068
The Perthshire Estates Estate Exhange, no. 1519 Sales Brochure. Includes details of The Perthshire Estates (Ballyoukan House, Knockdarroch, Killiecrankie House, Coilvoulin Farm, Collerton Farm, Faskally Home farm, Straloch Lodge). Title: 'The Perthshire Estates of Archibald Edward Butter Esq. C.M.G. of Faskally.'
Collection of sale catalogues relating to Scottish estates
15/7/1910
© Courtesy of HES (Estates Exchange collection)

SC 2152074
The Perthshire Estates Estate Exhange, no. 1519 Sales Brochure. Includes details of The Perthshire Estates (Ballyoukan House, Knockdarroch, Killiecrankie House, Coilvoulin Farm, Collerton Farm, Faskally Home farm, Straloch Lodge). Title: 'The Perthshire Estates of Archibald Edward Butter Esq. C.M.G. of Faskally.'
Collection of sale catalogues relating to Scottish estates
15/7/1910
© Courtesy of HES (Estates Exchange collection)

SC 2152083
The Perthshire Estates Estate Exhange, no. 1519 Sales Brochure. Includes details of The Perthshire Estates (Ballyoukan House, Knockdarroch, Killiecrankie House, Coilvoulin Farm, Collerton Farm, Faskally Home farm, Straloch Lodge). Title: 'The Perthshire Estates of Archibald Edward Butter Esq. C.M.G. of Faskally.'
Collection of sale catalogues relating to Scottish estates
15/7/1910
© Courtesy of HES (Estates Exchange collection)

SC 2152087
The Perthshire Estates Estate Exhange, no. 1519 Sales Brochure. Includes details of The Perthshire Estates (Ballyoukan House, Knockdarroch, Killiecrankie House, Coilvoulin Farm, Collerton Farm, Faskally Home farm, Straloch Lodge). Title: 'The Perthshire Estates of Archibald Edward Butter Esq. C.M.G. of Faskally.'
Collection of sale catalogues relating to Scottish estates
15/7/1910
© Courtesy of HES (Estates Exchange collection)

DP 304676
Oblique aerial view.
Historic Environment Scotland
© Historic Environment Scotland

DP 304682
Oblique aerial view.
Historic Environment Scotland
© Historic Environment Scotland

SC 2152052
The Perthshire Estates Estate Exhange, no. 1519 Sales Brochure. Includes details of The Perthshire Estates (Ballyoukan House, Knockdarroch, Killiecrankie House, Coilvoulin Farm, Collerton Farm, Faskally Home farm, Straloch Lodge). Title: 'The Perthshire Estates of Archibald Edward Butter Esq. C.M.G. of Faskally.'
Collection of sale catalogues relating to Scottish estates
15/7/1910
© Courtesy of HES (Estates Exchange collection)

SC 2152056
The Perthshire Estates Estate Exhange, no. 1519 Sales Brochure. Includes details of The Perthshire Estates (Ballyoukan House, Knockdarroch, Killiecrankie House, Coilvoulin Farm, Collerton Farm, Faskally Home farm, Straloch Lodge). Title: 'The Perthshire Estates of Archibald Edward Butter Esq. C.M.G. of Faskally.'
Collection of sale catalogues relating to Scottish estates
15/7/1910
© Courtesy of HES (Estates Exchange collection)

SC 2152061
The Perthshire Estates Estate Exhange, no. 1519 Sales Brochure. Includes details of The Perthshire Estates (Ballyoukan House, Knockdarroch, Killiecrankie House, Coilvoulin Farm, Collerton Farm, Faskally Home farm, Straloch Lodge). Title: 'The Perthshire Estates of Archibald Edward Butter Esq. C.M.G. of Faskally.'
Collection of sale catalogues relating to Scottish estates
15/7/1910
© Courtesy of HES (Estates Exchange collection)

SC 2152070
The Perthshire Estates Estate Exhange, no. 1519 Sales Brochure. Includes details of The Perthshire Estates (Ballyoukan House, Knockdarroch, Killiecrankie House, Coilvoulin Farm, Collerton Farm, Faskally Home farm, Straloch Lodge). Title: 'The Perthshire Estates of Archibald Edward Butter Esq. C.M.G. of Faskally.'
Collection of sale catalogues relating to Scottish estates
15/7/1910
© Courtesy of HES (Estates Exchange collection)

SC 2152093
The Perthshire Estates Estate Exhange, no. 1519 Sales Brochure. Includes details of The Perthshire Estates (Ballyoukan House, Knockdarroch, Killiecrankie House, Coilvoulin Farm, Collerton Farm, Faskally Home farm, Straloch Lodge). Title: 'The Perthshire Estates of Archibald Edward Butter Esq. C.M.G. of Faskally.'
Collection of sale catalogues relating to Scottish estates
15/7/1910
© Courtesy of HES (Estates Exchange collection)

SC 2152099
The Perthshire Estates Estate Exhange, no. 1519 Sales Brochure. Includes details of The Perthshire Estates (Ballyoukan House, Knockdarroch, Killiecrankie House, Coilvoulin Farm, Collerton Farm, Faskally Home farm, Straloch Lodge). Title: 'The Perthshire Estates of Archibald Edward Butter Esq. C.M.G. of Faskally.'
Collection of sale catalogues relating to Scottish estates
15/7/1910
© Courtesy of HES (Estates Exchange collection)

DP 304679
Oblique aerial view.
Historic Environment Scotland
© Historic Environment Scotland

SC 2152040
The Perthshire Estates Estate Exhange, no. 1519 Sales Brochure. Includes details of The Perthshire Estates (Ballyoukan House, Knockdarroch, Killiecrankie House, Coilvoulin Farm, Collerton Farm, Faskally Home farm, Straloch Lodge). Title: 'The Perthshire Estates of Archibald Edward Butter Esq. C.M.G. of Faskally.'
Collection of sale catalogues relating to Scottish estates
15/7/1910
© Courtesy of HES (Estates Exchange collection)

SC 2152041
The Perthshire Estates Estate Exhange, no. 1519 Sales Brochure. Includes details of The Perthshire Estates (Ballyoukan House, Knockdarroch, Killiecrankie House, Coilvoulin Farm, Collerton Farm, Faskally Home farm, Straloch Lodge). Title: 'The Perthshire Estates of Archibald Edward Butter Esq. C.M.G. of Faskally.'
Collection of sale catalogues relating to Scottish estates
15/7/1910
© Courtesy of HES (Estates Exchange collection)

SC 2152048
The Perthshire Estates Estate Exhange, no. 1519 Sales Brochure. Includes details of The Perthshire Estates (Ballyoukan House, Knockdarroch, Killiecrankie House, Coilvoulin Farm, Collerton Farm, Faskally Home farm, Straloch Lodge). Title: 'The Perthshire Estates of Archibald Edward Butter Esq. C.M.G. of Faskally.'
Collection of sale catalogues relating to Scottish estates
15/7/1910
© Courtesy of HES (Estates Exchange collection)

SC 2152050
The Perthshire Estates Estate Exhange, no. 1519 Sales Brochure. Includes details of The Perthshire Estates (Ballyoukan House, Knockdarroch, Killiecrankie House, Coilvoulin Farm, Collerton Farm, Faskally Home farm, Straloch Lodge). Title: 'The Perthshire Estates of Archibald Edward Butter Esq. C.M.G. of Faskally.'
Collection of sale catalogues relating to Scottish estates
15/7/1910
© Courtesy of HES (Estates Exchange collection)

SC 2152055
The Perthshire Estates Estate Exhange, no. 1519 Sales Brochure. Includes details of The Perthshire Estates (Ballyoukan House, Knockdarroch, Killiecrankie House, Coilvoulin Farm, Collerton Farm, Faskally Home farm, Straloch Lodge). Title: 'The Perthshire Estates of Archibald Edward Butter Esq. C.M.G. of Faskally.'
Collection of sale catalogues relating to Scottish estates
15/7/1910
© Courtesy of HES (Estates Exchange collection)

SC 2152058
The Perthshire Estates Estate Exhange, no. 1519 Sales Brochure. Includes details of The Perthshire Estates (Ballyoukan House, Knockdarroch, Killiecrankie House, Coilvoulin Farm, Collerton Farm, Faskally Home farm, Straloch Lodge). Title: 'The Perthshire Estates of Archibald Edward Butter Esq. C.M.G. of Faskally.'
Collection of sale catalogues relating to Scottish estates
15/7/1910
© Courtesy of HES (Estates Exchange collection)

SC 2152060
The Perthshire Estates Estate Exhange, no. 1519 Sales Brochure. Includes details of The Perthshire Estates (Ballyoukan House, Knockdarroch, Killiecrankie House, Coilvoulin Farm, Collerton Farm, Faskally Home farm, Straloch Lodge). Title: 'The Perthshire Estates of Archibald Edward Butter Esq. C.M.G. of Faskally.'
Collection of sale catalogues relating to Scottish estates
15/7/1910
© Courtesy of HES (Estates Exchange collection)

SC 2152064
The Perthshire Estates Estate Exhange, no. 1519 Sales Brochure. Includes details of The Perthshire Estates (Ballyoukan House, Knockdarroch, Killiecrankie House, Coilvoulin Farm, Collerton Farm, Faskally Home farm, Straloch Lodge). Title: 'The Perthshire Estates of Archibald Edward Butter Esq. C.M.G. of Faskally.'
Collection of sale catalogues relating to Scottish estates
15/7/1910
© Courtesy of HES (Estates Exchange collection)

SC 2152065
The Perthshire Estates Estate Exhange, no. 1519 Sales Brochure. Includes details of The Perthshire Estates (Ballyoukan House, Knockdarroch, Killiecrankie House, Coilvoulin Farm, Collerton Farm, Faskally Home farm, Straloch Lodge). Title: 'The Perthshire Estates of Archibald Edward Butter Esq. C.M.G. of Faskally.'
Collection of sale catalogues relating to Scottish estates
15/7/1910
© Courtesy of HES (Estates Exchange collection)

SC 2152072
The Perthshire Estates Estate Exhange, no. 1519 Sales Brochure. Includes details of The Perthshire Estates (Ballyoukan House, Knockdarroch, Killiecrankie House, Coilvoulin Farm, Collerton Farm, Faskally Home farm, Straloch Lodge). Title: 'The Perthshire Estates of Archibald Edward Butter Esq. C.M.G. of Faskally.'
Collection of sale catalogues relating to Scottish estates
15/7/1910
© Courtesy of HES (Estates Exchange collection)

SC 2152079
The Perthshire Estates Estate Exhange, no. 1519 Sales Brochure. Includes details of The Perthshire Estates (Ballyoukan House, Knockdarroch, Killiecrankie House, Coilvoulin Farm, Collerton Farm, Faskally Home farm, Straloch Lodge). Title: 'The Perthshire Estates of Archibald Edward Butter Esq. C.M.G. of Faskally.'
Collection of sale catalogues relating to Scottish estates
15/7/1910
© Courtesy of HES (Estates Exchange collection)

SC 2152081
The Perthshire Estates Estate Exhange, no. 1519 Sales Brochure. Includes details of The Perthshire Estates (Ballyoukan House, Knockdarroch, Killiecrankie House, Coilvoulin Farm, Collerton Farm, Faskally Home farm, Straloch Lodge). Title: 'The Perthshire Estates of Archibald Edward Butter Esq. C.M.G. of Faskally.'
Collection of sale catalogues relating to Scottish estates
15/7/1910
© Courtesy of HES (Estates Exchange collection)

SC 2152091
The Perthshire Estates Estate Exhange, no. 1519 Sales Brochure. Includes details of The Perthshire Estates (Ballyoukan House, Knockdarroch, Killiecrankie House, Coilvoulin Farm, Collerton Farm, Faskally Home farm, Straloch Lodge). Title: 'The Perthshire Estates of Archibald Edward Butter Esq. C.M.G. of Faskally.'
Collection of sale catalogues relating to Scottish estates
15/7/1910
© Courtesy of HES (Estates Exchange collection)

SC 2152098
The Perthshire Estates Estate Exhange, no. 1519 Sales Brochure. Includes details of The Perthshire Estates (Ballyoukan House, Knockdarroch, Killiecrankie House, Coilvoulin Farm, Collerton Farm, Faskally Home farm, Straloch Lodge). Title: 'The Perthshire Estates of Archibald Edward Butter Esq. C.M.G. of Faskally.'
Collection of sale catalogues relating to Scottish estates
15/7/1910
© Courtesy of HES (Estates Exchange collection)

DP 304678
Oblique aerial view.
Historic Environment Scotland
© Historic Environment Scotland

SC 2152054
The Perthshire Estates Estate Exhange, no. 1519 Sales Brochure. Includes details of The Perthshire Estates (Ballyoukan House, Knockdarroch, Killiecrankie House, Coilvoulin Farm, Collerton Farm, Faskally Home farm, Straloch Lodge). Title: 'The Perthshire Estates of Archibald Edward Butter Esq. C.M.G. of Faskally.'
Collection of sale catalogues relating to Scottish estates
15/7/1910
© Courtesy of HES (Estates Exchange collection)

SC 2152066
The Perthshire Estates Estate Exhange, no. 1519 Sales Brochure. Includes details of The Perthshire Estates (Ballyoukan House, Knockdarroch, Killiecrankie House, Coilvoulin Farm, Collerton Farm, Faskally Home farm, Straloch Lodge). Title: 'The Perthshire Estates of Archibald Edward Butter Esq. C.M.G. of Faskally.'
Collection of sale catalogues relating to Scottish estates
15/7/1910
© Courtesy of HES (Estates Exchange collection)

SC 2152069
The Perthshire Estates Estate Exhange, no. 1519 Sales Brochure. Includes details of The Perthshire Estates (Ballyoukan House, Knockdarroch, Killiecrankie House, Coilvoulin Farm, Collerton Farm, Faskally Home farm, Straloch Lodge). Title: 'The Perthshire Estates of Archibald Edward Butter Esq. C.M.G. of Faskally.'
Collection of sale catalogues relating to Scottish estates
15/7/1910
© Courtesy of HES (Estates Exchange collection)

DP 083463
Oblique aerial view of St Marti's Abbey country house, taken from the SE.
RCAHMS Aerial Photography Digital
17/11/2009
© Crown Copyright: HES

SC 2152042
The Perthshire Estates Estate Exhange, no. 1519 Sales Brochure. Includes details of The Perthshire Estates (Ballyoukan House, Knockdarroch, Killiecrankie House, Coilvoulin Farm, Collerton Farm, Faskally Home farm, Straloch Lodge). Title: 'The Perthshire Estates of Archibald Edward Butter Esq. C.M.G. of Faskally.'
Collection of sale catalogues relating to Scottish estates
15/7/1910
© Courtesy of HES (Estates Exchange collection)

SC 2152044
The Perthshire Estates Estate Exhange, no. 1519 Sales Brochure. Includes details of The Perthshire Estates (Ballyoukan House, Knockdarroch, Killiecrankie House, Coilvoulin Farm, Collerton Farm, Faskally Home farm, Straloch Lodge). Title: 'The Perthshire Estates of Archibald Edward Butter Esq. C.M.G. of Faskally.'
Collection of sale catalogues relating to Scottish estates
15/7/1910
© Courtesy of HES (Estates Exchange collection)

SC 2152073
The Perthshire Estates Estate Exhange, no. 1519 Sales Brochure. Includes details of The Perthshire Estates (Ballyoukan House, Knockdarroch, Killiecrankie House, Coilvoulin Farm, Collerton Farm, Faskally Home farm, Straloch Lodge). Title: 'The Perthshire Estates of Archibald Edward Butter Esq. C.M.G. of Faskally.'
Collection of sale catalogues relating to Scottish estates
15/7/1910
© Courtesy of HES (Estates Exchange collection)

SC 2152076
The Perthshire Estates Estate Exhange, no. 1519 Sales Brochure. Includes details of The Perthshire Estates (Ballyoukan House, Knockdarroch, Killiecrankie House, Coilvoulin Farm, Collerton Farm, Faskally Home farm, Straloch Lodge). Title: 'The Perthshire Estates of Archibald Edward Butter Esq. C.M.G. of Faskally.'
Collection of sale catalogues relating to Scottish estates
15/7/1910
© Courtesy of HES (Estates Exchange collection)

SC 2152082
The Perthshire Estates Estate Exhange, no. 1519 Sales Brochure. Includes details of The Perthshire Estates (Ballyoukan House, Knockdarroch, Killiecrankie House, Coilvoulin Farm, Collerton Farm, Faskally Home farm, Straloch Lodge). Title: 'The Perthshire Estates of Archibald Edward Butter Esq. C.M.G. of Faskally.'
Collection of sale catalogues relating to Scottish estates
15/7/1910
© Courtesy of HES (Estates Exchange collection)

SC 2152089
The Perthshire Estates Estate Exhange, no. 1519 Sales Brochure. Includes details of The Perthshire Estates (Ballyoukan House, Knockdarroch, Killiecrankie House, Coilvoulin Farm, Collerton Farm, Faskally Home farm, Straloch Lodge). Title: 'The Perthshire Estates of Archibald Edward Butter Esq. C.M.G. of Faskally.'
Collection of sale catalogues relating to Scottish estates
15/7/1910
© Courtesy of HES (Estates Exchange collection)

SC 2152095
The Perthshire Estates Estate Exhange, no. 1519 Sales Brochure. Includes details of The Perthshire Estates (Ballyoukan House, Knockdarroch, Killiecrankie House, Coilvoulin Farm, Collerton Farm, Faskally Home farm, Straloch Lodge). Title: 'The Perthshire Estates of Archibald Edward Butter Esq. C.M.G. of Faskally.'
Collection of sale catalogues relating to Scottish estates
15/7/1910
© Courtesy of HES (Estates Exchange collection)

SC 2152039
The Perthshire Estates Estate Exhange, no. 1519 Sales Brochure. Includes details of The Perthshire Estates (Ballyoukan House, Knockdarroch, Killiecrankie House, Coilvoulin Farm, Collerton Farm, Faskally Home farm, Straloch Lodge). Title: 'The Perthshire Estates of Archibald Edward Butter Esq. C.M.G. of Faskally.'
Collection of sale catalogues relating to Scottish estates
15/7/1910
© Courtesy of HES (Estates Exchange collection)

SC 2152046
The Perthshire Estates Estate Exhange, no. 1519 Sales Brochure. Includes details of The Perthshire Estates (Ballyoukan House, Knockdarroch, Killiecrankie House, Coilvoulin Farm, Collerton Farm, Faskally Home farm, Straloch Lodge). Title: 'The Perthshire Estates of Archibald Edward Butter Esq. C.M.G. of Faskally.'
Collection of sale catalogues relating to Scottish estates
15/7/1910
© Courtesy of HES (Estates Exchange collection)

SC 2152049
The Perthshire Estates Estate Exhange, no. 1519 Sales Brochure. Includes details of The Perthshire Estates (Ballyoukan House, Knockdarroch, Killiecrankie House, Coilvoulin Farm, Collerton Farm, Faskally Home farm, Straloch Lodge). Title: 'The Perthshire Estates of Archibald Edward Butter Esq. C.M.G. of Faskally.'
Collection of sale catalogues relating to Scottish estates
15/7/1910
© Courtesy of HES (Estates Exchange collection)

SC 2152053
The Perthshire Estates Estate Exhange, no. 1519 Sales Brochure. Includes details of The Perthshire Estates (Ballyoukan House, Knockdarroch, Killiecrankie House, Coilvoulin Farm, Collerton Farm, Faskally Home farm, Straloch Lodge). Title: 'The Perthshire Estates of Archibald Edward Butter Esq. C.M.G. of Faskally.'
Collection of sale catalogues relating to Scottish estates
15/7/1910
© Courtesy of HES (Estates Exchange collection)

SC 2152057
The Perthshire Estates Estate Exhange, no. 1519 Sales Brochure. Includes details of The Perthshire Estates (Ballyoukan House, Knockdarroch, Killiecrankie House, Coilvoulin Farm, Collerton Farm, Faskally Home farm, Straloch Lodge). Title: 'The Perthshire Estates of Archibald Edward Butter Esq. C.M.G. of Faskally.'
Collection of sale catalogues relating to Scottish estates
15/7/1910
© Courtesy of HES (Estates Exchange collection)

SC 2152059
The Perthshire Estates Estate Exhange, no. 1519 Sales Brochure. Includes details of The Perthshire Estates (Ballyoukan House, Knockdarroch, Killiecrankie House, Coilvoulin Farm, Collerton Farm, Faskally Home farm, Straloch Lodge). Title: 'The Perthshire Estates of Archibald Edward Butter Esq. C.M.G. of Faskally.'
Collection of sale catalogues relating to Scottish estates
15/7/1910
© Courtesy of HES (Estates Exchange collection)

SC 2152067
The Perthshire Estates Estate Exhange, no. 1519 Sales Brochure. Includes details of The Perthshire Estates (Ballyoukan House, Knockdarroch, Killiecrankie House, Coilvoulin Farm, Collerton Farm, Faskally Home farm, Straloch Lodge). Title: 'The Perthshire Estates of Archibald Edward Butter Esq. C.M.G. of Faskally.'
Collection of sale catalogues relating to Scottish estates
15/7/1910
© Courtesy of HES (Estates Exchange collection)

SC 2152075
The Perthshire Estates Estate Exhange, no. 1519 Sales Brochure. Includes details of The Perthshire Estates (Ballyoukan House, Knockdarroch, Killiecrankie House, Coilvoulin Farm, Collerton Farm, Faskally Home farm, Straloch Lodge). Title: 'The Perthshire Estates of Archibald Edward Butter Esq. C.M.G. of Faskally.'
Collection of sale catalogues relating to Scottish estates
15/7/1910
© Courtesy of HES (Estates Exchange collection)

SC 2152078
The Perthshire Estates Estate Exhange, no. 1519 Sales Brochure. Includes details of The Perthshire Estates (Ballyoukan House, Knockdarroch, Killiecrankie House, Coilvoulin Farm, Collerton Farm, Faskally Home farm, Straloch Lodge). Title: 'The Perthshire Estates of Archibald Edward Butter Esq. C.M.G. of Faskally.'
Collection of sale catalogues relating to Scottish estates
15/7/1910
© Courtesy of HES (Estates Exchange collection)

SC 2152080
The Perthshire Estates Estate Exhange, no. 1519 Sales Brochure. Includes details of The Perthshire Estates (Ballyoukan House, Knockdarroch, Killiecrankie House, Coilvoulin Farm, Collerton Farm, Faskally Home farm, Straloch Lodge). Title: 'The Perthshire Estates of Archibald Edward Butter Esq. C.M.G. of Faskally.'
Collection of sale catalogues relating to Scottish estates
15/7/1910
© Courtesy of HES (Estates Exchange collection)

SC 2152092
The Perthshire Estates Estate Exhange, no. 1519 Sales Brochure. Includes details of The Perthshire Estates (Ballyoukan House, Knockdarroch, Killiecrankie House, Coilvoulin Farm, Collerton Farm, Faskally Home farm, Straloch Lodge). Title: 'The Perthshire Estates of Archibald Edward Butter Esq. C.M.G. of Faskally.'
Collection of sale catalogues relating to Scottish estates
15/7/1910
© Courtesy of HES (Estates Exchange collection)

SC 2152043
The Perthshire Estates Estate Exhange, no. 1519 Sales Brochure. Includes details of The Perthshire Estates (Ballyoukan House, Knockdarroch, Killiecrankie House, Coilvoulin Farm, Collerton Farm, Faskally Home farm, Straloch Lodge). Title: 'The Perthshire Estates of Archibald Edward Butter Esq. C.M.G. of Faskally.'
Collection of sale catalogues relating to Scottish estates
15/7/1910
© Courtesy of HES (Estates Exchange collection)

SC 2152045
The Perthshire Estates Estate Exhange, no. 1519 Sales Brochure. Includes details of The Perthshire Estates (Ballyoukan House, Knockdarroch, Killiecrankie House, Coilvoulin Farm, Collerton Farm, Faskally Home farm, Straloch Lodge). Title: 'The Perthshire Estates of Archibald Edward Butter Esq. C.M.G. of Faskally.'
Collection of sale catalogues relating to Scottish estates
15/7/1910
© Courtesy of HES (Estates Exchange collection)

SC 2152047
The Perthshire Estates Estate Exhange, no. 1519 Sales Brochure. Includes details of The Perthshire Estates (Ballyoukan House, Knockdarroch, Killiecrankie House, Coilvoulin Farm, Collerton Farm, Faskally Home farm, Straloch Lodge). Title: 'The Perthshire Estates of Archibald Edward Butter Esq. C.M.G. of Faskally.'
Collection of sale catalogues relating to Scottish estates
15/7/1910
© Courtesy of HES (Estates Exchange collection)

SC 2152063
The Perthshire Estates Estate Exhange, no. 1519 Sales Brochure. Includes details of The Perthshire Estates (Ballyoukan House, Knockdarroch, Killiecrankie House, Coilvoulin Farm, Collerton Farm, Faskally Home farm, Straloch Lodge). Title: 'The Perthshire Estates of Archibald Edward Butter Esq. C.M.G. of Faskally.'
Collection of sale catalogues relating to Scottish estates
15/7/1910
© Courtesy of HES (Estates Exchange collection)

SC 2152085
The Perthshire Estates Estate Exhange, no. 1519 Sales Brochure. Includes details of The Perthshire Estates (Ballyoukan House, Knockdarroch, Killiecrankie House, Coilvoulin Farm, Collerton Farm, Faskally Home farm, Straloch Lodge). Title: 'The Perthshire Estates of Archibald Edward Butter Esq. C.M.G. of Faskally.'
Collection of sale catalogues relating to Scottish estates
15/7/1910
© Courtesy of HES (Estates Exchange collection)

SC 2152086
The Perthshire Estates Estate Exhange, no. 1519 Sales Brochure. Includes details of The Perthshire Estates (Ballyoukan House, Knockdarroch, Killiecrankie House, Coilvoulin Farm, Collerton Farm, Faskally Home farm, Straloch Lodge). Title: 'The Perthshire Estates of Archibald Edward Butter Esq. C.M.G. of Faskally.'
Collection of sale catalogues relating to Scottish estates
15/7/1910
© Courtesy of HES (Estates Exchange collection)

SC 2152090
The Perthshire Estates Estate Exhange, no. 1519 Sales Brochure. Includes details of The Perthshire Estates (Ballyoukan House, Knockdarroch, Killiecrankie House, Coilvoulin Farm, Collerton Farm, Faskally Home farm, Straloch Lodge). Title: 'The Perthshire Estates of Archibald Edward Butter Esq. C.M.G. of Faskally.'
Collection of sale catalogues relating to Scottish estates
15/7/1910
© Courtesy of HES (Estates Exchange collection)

SC 2152062
The Perthshire Estates Estate Exhange, no. 1519 Sales Brochure. Includes details of The Perthshire Estates (Ballyoukan House, Knockdarroch, Killiecrankie House, Coilvoulin Farm, Collerton Farm, Faskally Home farm, Straloch Lodge). Title: 'The Perthshire Estates of Archibald Edward Butter Esq. C.M.G. of Faskally.'
Collection of sale catalogues relating to Scottish estates
15/7/1910
© Courtesy of HES (Estates Exchange collection)

SC 2152071
The Perthshire Estates Estate Exhange, no. 1519 Sales Brochure. Includes details of The Perthshire Estates (Ballyoukan House, Knockdarroch, Killiecrankie House, Coilvoulin Farm, Collerton Farm, Faskally Home farm, Straloch Lodge). Title: 'The Perthshire Estates of Archibald Edward Butter Esq. C.M.G. of Faskally.'
Collection of sale catalogues relating to Scottish estates
15/7/1910
© Courtesy of HES (Estates Exchange collection)

SC 2152077
The Perthshire Estates Estate Exhange, no. 1519 Sales Brochure. Includes details of The Perthshire Estates (Ballyoukan House, Knockdarroch, Killiecrankie House, Coilvoulin Farm, Collerton Farm, Faskally Home farm, Straloch Lodge). Title: 'The Perthshire Estates of Archibald Edward Butter Esq. C.M.G. of Faskally.'
Collection of sale catalogues relating to Scottish estates
15/7/1910
© Courtesy of HES (Estates Exchange collection)

SC 2152084
The Perthshire Estates Estate Exhange, no. 1519 Sales Brochure. Includes details of The Perthshire Estates (Ballyoukan House, Knockdarroch, Killiecrankie House, Coilvoulin Farm, Collerton Farm, Faskally Home farm, Straloch Lodge). Title: 'The Perthshire Estates of Archibald Edward Butter Esq. C.M.G. of Faskally.'
Collection of sale catalogues relating to Scottish estates
15/7/1910
© Courtesy of HES (Estates Exchange collection)

SC 2152088
The Perthshire Estates Estate Exhange, no. 1519 Sales Brochure. Includes details of The Perthshire Estates (Ballyoukan House, Knockdarroch, Killiecrankie House, Coilvoulin Farm, Collerton Farm, Faskally Home farm, Straloch Lodge). Title: 'The Perthshire Estates of Archibald Edward Butter Esq. C.M.G. of Faskally.'
Collection of sale catalogues relating to Scottish estates
15/7/1910
© Courtesy of HES (Estates Exchange collection)

SC 2152094
The Perthshire Estates Estate Exhange, no. 1519 Sales Brochure. Includes details of The Perthshire Estates (Ballyoukan House, Knockdarroch, Killiecrankie House, Coilvoulin Farm, Collerton Farm, Faskally Home farm, Straloch Lodge). Title: 'The Perthshire Estates of Archibald Edward Butter Esq. C.M.G. of Faskally.'
Collection of sale catalogues relating to Scottish estates
15/7/1910
© Courtesy of HES (Estates Exchange collection)

SC 2152096
The Perthshire Estates Estate Exhange, no. 1519 Sales Brochure. Includes details of The Perthshire Estates (Ballyoukan House, Knockdarroch, Killiecrankie House, Coilvoulin Farm, Collerton Farm, Faskally Home farm, Straloch Lodge). Title: 'The Perthshire Estates of Archibald Edward Butter Esq. C.M.G. of Faskally.'
Collection of sale catalogues relating to Scottish estates
15/7/1910
© Courtesy of HES (Estates Exchange collection)

SC 2152097
The Perthshire Estates Estate Exhange, no. 1519 Sales Brochure. Includes details of The Perthshire Estates (Ballyoukan House, Knockdarroch, Killiecrankie House, Coilvoulin Farm, Collerton Farm, Faskally Home farm, Straloch Lodge). Title: 'The Perthshire Estates of Archibald Edward Butter Esq. C.M.G. of Faskally.'
Collection of sale catalogues relating to Scottish estates
15/7/1910
© Courtesy of HES (Estates Exchange collection)
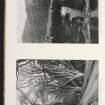
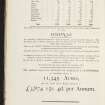
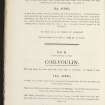
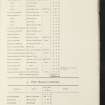
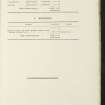


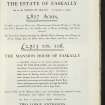
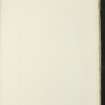
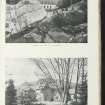
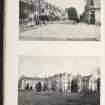
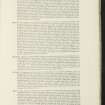
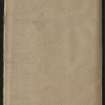

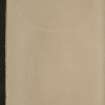
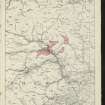
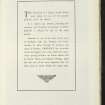
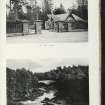
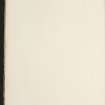
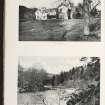
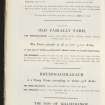
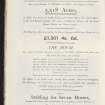
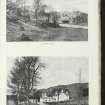
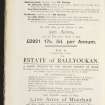
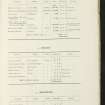
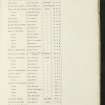
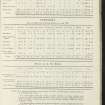
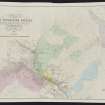

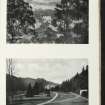
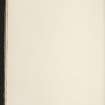
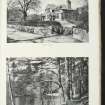

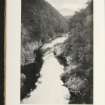
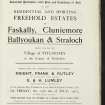
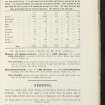
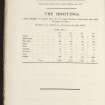
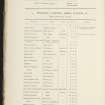
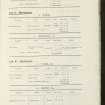
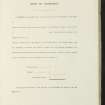
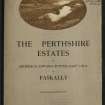
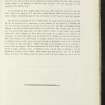
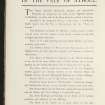
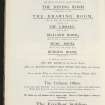
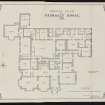
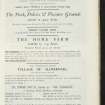
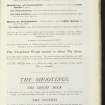
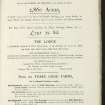
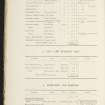
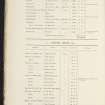
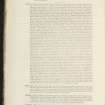
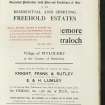
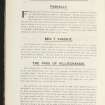
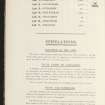
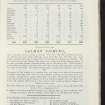
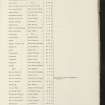
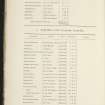
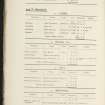
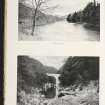
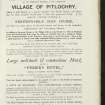
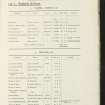
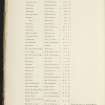
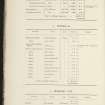
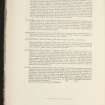
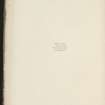
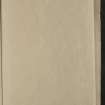
- Council Perth And Kinross
- Parish St Martins
- Former Region Tayside
- Former District Perth And Kinross
- Former County Perthshire
NO13SE 43.00 15997 30171
NO13SE 43.01 NO 16135 30408 Walled Garden
NO13SE 43.02 NO 15893 30397 Stable Block
NO13SE 43.03 NO 15313 30380 West Lodge
See also:
NO12NE 71 NO 15871 29805 Gate-Lodge
NO12NE 72 NO 16100 29884 Deer Park
NO13SE 47 NO 15958 30391 Brownies Cottage
NMRS REFERENCE
Architects: A G Heiton - new staircase & other alterations 1921
David Bryce - additions 1860 - altered by the 1921 alterations
Peddie & Kinnear 1869 - proposed large scale additions to house & stables (not carried out)
A Ross 1840's
Original part of house built 1791 and stables 1785
Plans: Dick Peddie & MacKay, Edinburgh Alterations to Kitchen Court & remodelling of main stairwell
Bin 1, Bag 2 David Bryce 1860
Plans: Dick Peddie & MacKay, Edinburgh Survey of House
Bin 1, Bag 2 Peddie & Kinnear 1869
Plans: Dick Peddie & MacKay, Edinburgh Plan of stables
Bin 1, Bag 2 Peddie & Kinnear 1869
Plans: Dick Peddie & MacKay, Edinburgh minor alterations
Bin 1, Bag 2 Peddie & Kinnear 1869
(Undated) information in NMRS.







