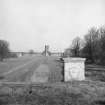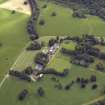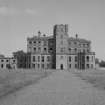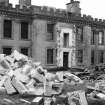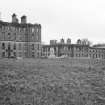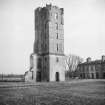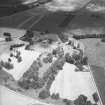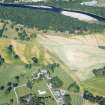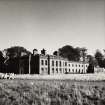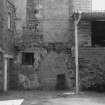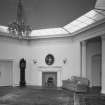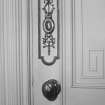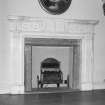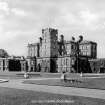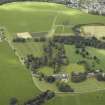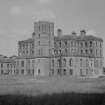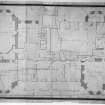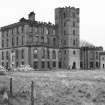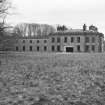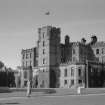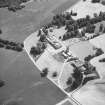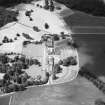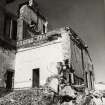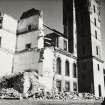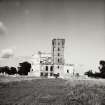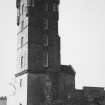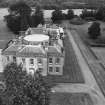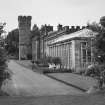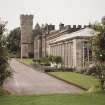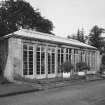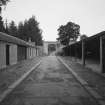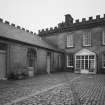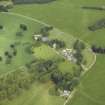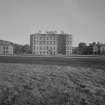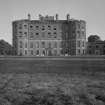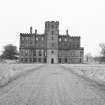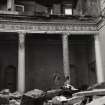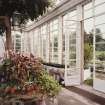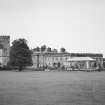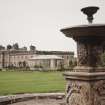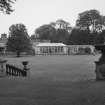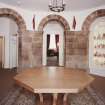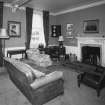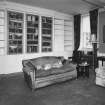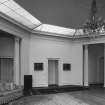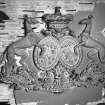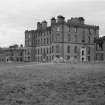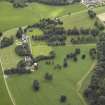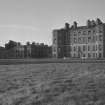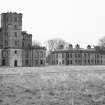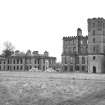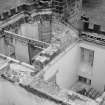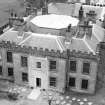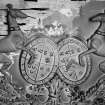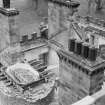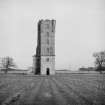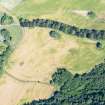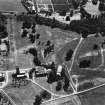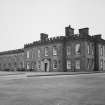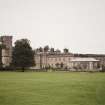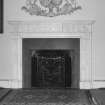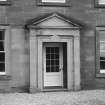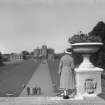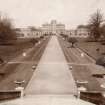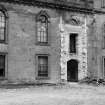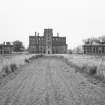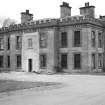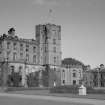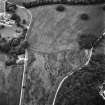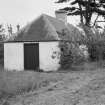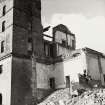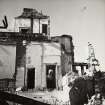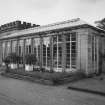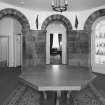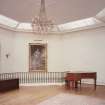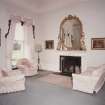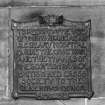Pricing Change
New pricing for orders of material from this site will come into place shortly. Charges for supply of digital images, digitisation on demand, prints and licensing will be altered.
Gordon Castle
Country House (18th Century), Hospital (First World War)
Site Name Gordon Castle
Classification Country House (18th Century), Hospital (First World War)
Alternative Name(s) Gordon Castle Policies; Gate Piers; Conservatory; Orangery; Bridges; Inverero Castle; Gordon Castle Hospital; Auxiliar Hospital
Canmore ID 16880
Site Number NJ35NE 7
NGR NJ 35069 59570
Datum OSGB36 - NGR
Permalink http://canmore.org.uk/site/16880
First 100 images shown. See the Collections panel (below) for a link to all digital images.
- Council Moray
- Parish Bellie
- Former Region Grampian
- Former District Moray
- Former County Morayshire
NJ35NE 7.00 35069 59570
Gordon Castle [NAT]
OS 1:10,000 map, 1980.
NJ35NE 7.01 NJ 3521 5943 Laundry Cottage
NJ35NE 7.02 NJ 35457 59277 Kennels
NJ35NE 7.03 NJ 35406 59081 Farmhouse
NJ35NE 7.04 NJ 35360 59180 Gordon Castle Farm, Cottages
NJ35NE 7.05 NJ 35146 59516 Fountain
NJ35NE 7.06 NJ 35825 58678 Whitegate Lodge
NJ35NE 7.07 NJ 3553 5946 Sawmill
NJ35NE 7.08 NJ 3581 5901 Hampshire Cottages
NJ35NE 7.09 Centred NJ 35057 59509 Gardens
NJ35NE 7.10 NJ 35401 59167 Farmsteading
NJ35NE 15 NJ 3697 5954 Swiss Cottage
See also:
NJ35NW 10 NJ 3497 5955 Gordon Castle, Tower (Bog of Gight)
NJ35NW 48 NJ 3490 5956 Gordon Castle, Home Farm (former stables)
NJ35NW 49 NJ 3431 5906 Gordon Castle, West Lodges
NJ35NW 50.00 Centred NJ 3481 5910 Gordon Castle, Walled Gardens
NJ35NW 50.01 NJ 3481 5919 Gordon Castle, Garden House
NJ35NW 51 NJ 3471 5919 Gordon Castle, Lakeside House
NJ35NW 52 3475 5919 Gordon Castle, Lakeside Cottages
NJ35NW 53 344 588 Gordon Castle, Park Wall (Fochabers, Castle Street)
NJ36NW 57 34822 58744 Gordon Castle, East Lodge
NJ36NW 59 3434 5931 Gordon Castle, Curling Pond House
NJ36SE 16 3600 6183 Gordon Castle, Roman Camp Gate Lodge
NJ36SE 17 3522 6090 Gordon Castle, Bellie Lodge
NJ36SE 51.00 3554 6025 Gordon Castle, Quarry Gardens Lodge
NJ36SE 51.01 3559 6015 Gordon Castle, Quarry Gardens
For deserted settlement, market cross and jougs of Old Fochabers (NJ 3477 5923), see NJ35NW 2.
For chapel and logboat recorded from within the area of Gordon Castle policies, see NJ35NE 3 and NJ35NE 11 respectively.
For cropmarks (possibly representing part of the garden) in Bell Park (NJ 352 596), see NJ35NE 8.
For cropmarks (within the area of Gordon Castle policies) at NJ 346 595 and NJ 349 594, see NJ35NW 20 and NJ35NW 21 respectively.
Noted by Aberdeenshire Archaeological Service under site number NJ35NW 10.
NMRS, MS/712/17.
ARCHITECTURE NOTES CONTINUED:
Scottish Record Office:-
Report of the fire that destroyed the East Wing. Letter to the Duke of Gordon. 11th July 1827
1827 GD 44/Sec 49/Bundle 7
The East Wing after the fire. Description of the East Wing when entire and a report on its state as left by the fire which almost destroyed it. It is signed by William Robertson [c. 1786-1841], architect in Elgin, and accompanied a plan of the parts destroyed. William Robertson's estimate for rebuilding amount to ?2,800.
1827 GD 44/Sec 49/Bundle 7
Repairs and alterations. Statement of work required on the Main House and the West Wing. Architect Archibald Simpson. [1790-1847]
1827 GD 44/Sec 49/Bundle 7NJ35NE 7.00 3506 5956.
Repair of the East Wing. State of payments by [John] Manzies on account of the East Wing at Gordon Castle which burnt down on the morning of Wednesday 11th July 1827.
They amount to #2,606 19 0.
1827-28 GD 44/Sec 49/Bundle 16
Account for #85 5 5 from John Fraser and William Tod, Builders. It includes rebuilding the embrasures on the East Wing, altering a door on the new stair and making an alteration on the external walls of the chapel.
1828 GD 44/Sec 49/Bundle 16
Repair of the East Wing. Estimate for repairs required amounts to #2, 631. An additional estimate for further work amounts to #1070.
Architect Archibald Simpson [1790-1847]
1828 GD 44/Sec 49/Bundle 7
Receipted accounts for 'stones fot the stair' and 'stones for the new room'.
1841 and 1843 GD 44/Sec 53/Box 22
Provision for gas Lighting (1841). Receipted account for #275 10 10 1/2. Provision of gas lamps (1842). Receipted account for #128 3 8.
John Blaikie and Son, plumbers.
1841 and 1842 GD 44/Sec 53/Box 21 and Box 22
Plans for the drawing room [the Pillar Room] and the stair to the terrace. To providing sketches and working plans and to overseeing the work. Receipt account for #44 19 0 from the architect Archibald Simpson [1790-1847]
1842 GD 44/Sec 53/Box 22
Letters, plans, sketches, estimates and receipted accounts.
The principal correspondents are Archibald Simpson, architect, John Innes, mason and Edward Wagstaff.
1842-43 GD 44/Sec 43/Bundle 233
[some details follow]
Entrance to the new music room. Drawings and estimates.
Architect Archibald Simpson [1790-1847]. Plan B is chosen but letters reveal that technical difficulties arise. Coupled cast iron columns are used.
1842-43 GD 44/Sec 43/Bundle 233
Proposals for an entrance to the new music room.
Drawing A. An archway links the two rooms. Plan of the new room is shown.
Estimate: #70
Architect: Archibald Simpson [1790-1847]
1842-43 GD 44/SEc 43/Bundle 233
Proposals for an entrance to the new music room.
Drawing B. This shows a larger opening, divided by columns. Plan and elevation. Estimate #110.
Architect: Archibald Simpson [1790-1847]
1842-43 GD 44/Sec 43/Bundle 233
Proposed new fountain. Estimate for conveying water from the sawmill through bored trees to the fountain and the South end of the Broad Walk.
Signed by Edward Wagstaff.
1842 GD 44/Sec 43/Bundle 233
Building of an outside stair. The stair is to lead down to the new fountain. Drawing of section and balustrade.
Architect: Archibald Simpson [1790-1847]
Estimates: For the fountain and the new stair #164 14 0
For the parapet and pedestals #120 0 0
1843 GD 44/Sec 43/Bundle 233
'To mounting 4 Corinthian capitals and pilasters'.
Receipted account for #14 4 0 from John Hay, carver and guilder.
1843 GD 44/Sec 53/Box 23
Description of an elaborate marble fireplace for the new room.
Receipted account for #35 3 0 from McDonald and Leslie, Aberdeen.
1843 GD 44/Sec 53/Box 23
Repair of the roof. Receipted account for #252 18 5 from John Blaikie and Sons.
1845 GD 44/Sec 53/Box 24
Letters from Mr Blaikie to the Duke of Richmond and Gordon. They concern lamps for the pillar room. Mr Blaikie wishes the Duke to look at sketches.
1846 GD 44/Sec 53/Box 24
Erection of 4 columns and pillasters (in the new drawing room).
James Buyers and Co.
Receipted account for #33 2 1 1/4.
1843 GD 44/Sec 53/Box 22
Plasterwork of the new drawing room. This includes making moulds for the plaster ornaments.
Plasterer George Smith.
Receipted account for #17 15 10.
1843 GD 44/Sec 53/Box 22
Description for an elaborate stove for the new room.
Receipted account for #35 3 0 from McDonald and Leslie, Aberdeen.
1843 GD 44/Sec 53/Box 23
New dog kennel. Account for mason work.
Mason: Jean Pierre Ansermet.
1843 GD 44/Sec 43/Bundle 233
Pig's houses for the grounds.
Plan.
Signed: Edward Wagstaff.
1843 GD 44/Sec 43/Bundle 233
Organ machine for Gordon Castle. Letters concerning the problem of its erection.
Inventor David Carter.
1832-33 GD 44/Sec 41/Bundle 61
Letters from James Ross, cashier, to John Baxter, architect.
Tannachy is 'quite impatient about the plan of his Tugnet building'. He awaits the sketch which had been returned to John Baxter for alterations.
1772 GD 44/Sec 52/37/page 325 and 343
Inventories of furnishings c.1690-1727
Make reference to the Catholic Chapel in Gordon Castle
GD 44
Scottish Record Office/RHP plans
Gordon Castle Bridges
RHP2008/2 Plan and elevation of bridge
RHP2008/3 Plan and elevation of bridge
RHP2008/4 Elevation of a bridge
RHP2008/5 For the North Drawlack
RHP2008/6 Plan and elevation of a small bridge
RHP2008/7 Plan of bridges for the Keith Road dated Fochabers 23 Feb 1807
(Undated) information in NMRS.
See Archaeology Notes for related sites.
[Gordon Castle, General: Architecture Notes contain Scottish Record Office references for all of Gordon Castle estate]
ARCHITECTS:
John Baxter - additions to Gordon Castle, including East block, 1769 - 1783
Samuel Butler - erecting a hot-house, 1801
John Morison, Duff House gardener - supplied sundial 1818
Archibald Simpson - Chapel c.1822,
East wing 1827 (after fire)
Conservatory (probably Archibald Simpson) c.1830
Schomberg Scott - remodelled East block in present form, 1961 - 65
REFERENCES
NMRS
Schomberg Scott Plans: Alterations to adapt the East Wing as a residence for Sir George Gordon-Lennox after the demolition of the central block. Also cetain minor proposals for courtyard adjoining the old tower left standing at the time of demolition - 44 sheets
H. M. REGISTER HOUSE
Gordon Castle Mausoleum - Architect: John Brown
Signed drawings in portfolio of unidentified drawings - RHP 2378 in Fochabers Estate Office Papers
CONTINUED IN ARCHAELOGY NOTES...
Non-Guardship Sites Plan Collection, DC23840- DC23855.
EXTERNAL REFERENCE:
National Library:
Earnock MSS vol. 2 No 29 - 1 engraving
Nattes Drawings, vol 2, no. 36 - 1 drawing
Nattes Drawings, vol. 3, no 1 - 1 drawing of Court
Nattes Drawings, vol 1.
Nattes Drawings no 27 - 1 drawing
Scottish Record Office:-
Drawings by J. Baxter, John Adam and A. Roumieu in Gordon Castle collection detailed in Scottish Record Office plans - plans, elevations and sections, Nos. 1050 - 1094, 2380
'Taylor's Lodge' - Sketch plan for the washhouse.
1848 GD 44/Sec 53/Box 26 (Gordon)
Building of a new lodge at Roman Camp. Note of payments made to masons, quarriers and woodworkers. Cashbook.
1823 GD 44/Sec. 52/218
The building of two lodges, two piers and two gateways [at Gordon Castle]. Contract between Alexander, Duke of Gordon on the one part and John Mar and John Naughtie, masons on the other. It is written and witnessed by Abraham Roumieu, the Duke's surveyor. Receipt for payment for the work follows.
1767 GD 44/Sec. 49/Bundle 16
House at Bogiegicht. Inventory of plenishing provides particulars of the layout of the castle's rooms.
1648 GD 44/Sec. 49/13
Masonwork. Account includes work on the chimneys of the laigh dining room and the gallows chamber. Mason John Cumming.
1700 GD 44/Sec. 51/Bundle 500
Vases for the gates of Gordon Castle. Account for drawing 'two fashions of vases'. John Alexander [c. 1690-1757]
1725 GD 44/Sec. 40/Bundle 7/69
A plan of 'My Lord Duke's Chapel' at Gordon Castle. Account for drawing from John Alexander [c. 1690-1757]
1725 GD 44/Sec. 40/Bundle 7/69
[? Staircase for Gordon Castle]
Alexander, John [c. 1690-1757] Listed among his drawings are a staircase of Ankerum and modelling another. Account.
1725 GD 44/Sec 40/Bundle 7/69
Alexander John [c. 1690-1757]. Subject Picture. Account for large History picture for the ceiling of the staircase. [At Gordon Castle] ?80 (includes expense of cloth, colours and pencils).
1725 GD 44/Sec 40/Bundle 7
[Cross ref His letter to the Duke of Gordon. 1726 GD 44/Sec 43/Bundle 10]
Building 'about Gordon Castle'.
Account of money laid out by Her Grace the Duchess of Gordon [Henrietta Mo aunt] for building carried out since the Duke of Gordon's death [in 1728]. Sums have been paid to masons, wright and plasterer but the chief task has been to bring a water supply to the Castle.
1728-1730 GD 44/Sec. 53/Box 35
Rebuilding the Old Tower at Gordon Castle.
Account for ?38. 9. 4. Mason: John Chalmers.
1744 GD 44/Sec 51/Bundle 297
Rebuilding the Old Tower at Gordon Castle. Receipted account for ?16.17.4.
Wright: Andrew Geddes.
1744 GD 44/Sec 51/Bundle 297
New roof for the Old Tower. Discharged accounts for timber and lead.
1744 GD 44/Sec 51/Bundle 380/4
Alterations. Discharges from quarries, masons, wrights and labourers.
Master of Works: John Smith
1747-48 GD 44/Sec 51/Bundle 300
The building of new coach houses. Mason's, wright's and slater's discharged accounts.
1765-66 GD 44/Sec 51/Bundle 383
Account for alterations and additions. An introduction to this account mentions the Duke's plans for his castle, the arrangements for the supply of building materials, responsibility for certain payments, appointment of Philip Robertson for plaster work, and measurement of the complete work.
1783 GD 44/Sec 49/Bundle 16
[Some details follow.]
Introduction to account for buildings. 'In 1769, the Duke resolved to repair and alter his house of Gordon Castle and to build additional wings and colonnades and Mr Baxter was engaged for the mason work'.
1783 GD 44/Sec 49/Bundle 16
Introduction to account for building. 'The Duke furnished materials of all kinds and paid the wrights' wages weekly as they fell due, and Philip Robertson was engaged for executing the plaster and stucco work, and paid by His Grace'.
1783 GD 44/Sec 49/Bundle 16
Introduction to account for building. 'After this building had been carried on for many years Alexander Ponton, sworn measurer at Edinburgh was sent to Gordon Castle to measure the work and on the 8th February 1779, he drew up and signed his report...'
1783 GD 44/Sec 49/Bundle 16
Introduction to account for building. 'Thereafter in 1780 some additional work was performed which was measured by Robert Thomson, foreman to Mr Baxter, and John Logie the Duke's Clerk of accompts conform to this measurement dated the 20th April 1781'.
1783 GD 44/Sec 49/Bundle 16
Baxter John [ - c. 1770] John Baxter, his son, explains that his father is too ill to travel and he offers himself in his father's place. Letter, seeking the Duke of Gordon's approval.
1769 GD 44/Sec 49/Bundle 16
Appointment of architect for the proposed additions and alterations at Gordon Castle. Letter from John Baxter, junior. His father is unfit for the journey and he offers himself to the Duke of Gordon, as architect.
1769 GD 44/Sec 49/Bundle 16
Fees expected by John Baxter, architect, if he is appointed to carry out the proposed alterations and additions at Gordon Castle. Letters (2) from John Baxter, junior, to William Bell, factor to the Duke of Gordon.
1769 GD 44/Sec 49/Bundle 16
Estimate for the addition to the East end from John Baxter.
It amounts to ?481.4.4.
ND GD 44/Sec 49/Bundle 16
Additions. Payment of 80 guineas to John Baxter, architect. This sum is to include the cost of plans. Letter from the Duke of Gordon.
1769 GD 44/Sec 43/Bundle 14
Additions. Supply of stone, timber and slates. Letters and details order sheets.
1769 GD 44/Sec 43/Bundle 14
Additions. Materials required for carrying on the work are listed.
1769 GD 44/Sec 43/Bundle 14
Additions. Memorandum to John Baxter, architect [ -1798]. It concerns the supply of building materials and the employment of a foreman wright who had previously worked at Cullen.
[c. 1769] GD 44/Sec 43/Bundle 14
Letter Brooks Letters from James Ross, cashier to John Baxter, architect.
GD 44/Sec 53/35-40
Alterations and additions. Letters from James Ross, cashier to John Baxter, architect. They concern the supply of building materials, freight, and employment of men. Pages 38, 54, 70, 87. 1770 GD 44/Sec 52/35
[Some details follow]
Alterations and additions. Letter from James Ross, cashier, to John Baxter, architect. It concerns the problem of obtaining large enough trees for the logs, the particular dimensions for the additional begun, and payment of Robert Thomson, John Baxter's foreman.
1770 GD 44/Sec 52/35/page 54-56
Alterations and additions. Letter from James Ross, cashier, to John Baxter, architect. John Baxter is asked to come to Gordon Castle to see the difficulty of keeping the number of men he has sent, at work. Masons are likely to be made idle in a few days because stone is running short and stormy weather is delaying deliveries by boat from the quarries.
1770 GD 44/Sec 52/35/page 87-89
Alterations and additions. Letters from James Ross, cashier, to John Baxter, arhictect. They concern the supply of building materials and carriage to Speymouth, the employment of craftsmen and labourers and the problems caused by the winter. Pages 26, 38, 62, 69, 79, 89, 96, 110, 131, 158, 167, 224, 277, 290, 325 and 343.
1770-72 GD 44/Sec 52/37
Alterations and additions. Letters from James Ross, cashier, to John Baxter, architect. They concern: the supply of building materials, the progress of the work, the employment of [Philip] Robertson, plasterer, and the need to progress with plumber work for the colonnade.
Pages 18, 76, 143, 155, 168, 300, 454. [Some details given]
1772-73 GD 44/Sec 52/38
Alterations and additions. Letter from James Ross to John Baxter, architect. The Duke of Gordon wishes the addition extended a little further East 'so that he may get more accommodation for horses and carriages in the similar buildings on the West side of the castle'.
1772 GD 44/Sec 52/38/page 76
Alterations and additions. Letters from James Ross, cashier, to John Baxter, architect. They concern plans, building supplies, freight and money matters. Pages: 27, 92, 143, 184, 237, 361, 420, 435 and 448.
1773-76 GD 44/Sec 52/39
[Some details given]
Alterations and additions. In a letter to John Baxter, architect, the Duke and Duchess of Gordon express annoyance that Mr Wilkins has erected scaffolding in the Barrack room in order to put up window shutters. They ask John Baxter to send a drawing for the architraves and a sketch of the kitchen gallery rail.
1773 GD 44/Sec 52/39/page 27
Alterations and additions. Letters from James Ross, cashier, to John Baxter, architect. John Baxter is asked to complete the Castle by next summer. The West Pavilion has reached ground level. The foundation of the Court of Shades is proving difficult because piles have to be driven 9-11 feet into the ground. He wishes John Baxter was present.
1775 GD 44/Sec 52/34 page 372
Alterations and additions. Letters from James Ross, cashier, to John Baxter, architect. They concern building materials, expense, employment of a measurer and the progress of the work. Pages: 133, 143, 218, 241, 253, 255, 335, 388, 443, 461.
1776-77 GD 44/Sec 52/40
[Some details given]
Alterations and additions. Letters from James Ross, cashier, to John Baxter, architect. The Duke requires estimates of the additional expense to finish the long room above the stables and of the whole expense of completing the colonnade and of finishing wright and plaster work of the West Pavilion for the family apartments.
1777 GD 44/Sec 52/40/page 253
Alterations and additions. Letters from James Ross, cashier, to John Baxter, architect. The Dining Room is to be begun and the Duke wishes the Venos and Apollo Statues moved. Directions are required by Robert Thomson, foreman, about the pillars between the windows and in what manner a stair to replace the old one is to be made.
1771 GD 44/Sec 52/39. Page 461
Alterations and additions. Letters from James Ross, cashier, to John Baxter, architect. They concern: finishing the large dining room, its plaster work, division of the library, and delays during the winter when the Duke is away. Pages 15, 423, 491, 520.
1778-79 GD 44/Sec 52/41
Alterations and additions. Letters from James Ross, cashier, to John Baxter, architect. They concern: financial problems, order for stucco and sketches, required in order to keep the work going in John Baxter's absence. Pages 36, 145, 244, 452. [Some Details given]
1780-81 GD 44/Sec. 52/42
Alterations and additions. Letter from James Ross, cashier, to John Baxter, architect. He apologises for delay in paying accounts and asks for certain designs. 1. For the new stables.
2. For finishing the long narrow panel in the ceiling of the Dining room. 3. For two niches in the Dining room. 4. For the ingoing of the windows there and 5. For a drawing of a column. He hopes John Baxter will come North soon.
1780 GD 44/Sec 52/42/page 36
Alterations and additions. Letter from James Ross, cashier, to John Baxter, architect. He asks John Baxter to purchase and send 2 tons of white rock stucco for Philip Robertson, plasterer, and also to send a distinct sketch to direct Arthur Brewster in the making of the iron work necessary for the cupola of the West Pavilion.
1780 GD 44/Sec 52/42/page 145.
Alterations and additions. Letter from James Ross, cashier, to John Baxter, architect. He is upset that ill health keeps John Baxter from coming North because he has difficulty keeping the work force employed. He wishes John Baxter to send directions and to send a sketch for an addition to his offices.
1780 GD 44/Sec 52/42/page 244
Alterations and additions. Letters from James Ross, cashier, to John Baxter, architect. They concern: drafts of money and payments for marble chimneys. Pages: 34 and 117.
1782 GD 44/Sec 52/43
Alterations and additions. Letters from James Ross, cashier, to John Baxter, architect. They
concern: drafts of money and payments of accounts. Pages 4, 7, 33, 144.
1782-83 GD 44/Sec 52/44
Alterations and additions. Letters from James Ross to John Baxter. John Baxter is to be at Ellon Castle so John Ross asks him to pay a visit. He asks for the account for marble chimneys. He sends a draft for ?150 to pay for goods sent.
GD 44/Sec 49/Bundle 16
Alterations and additions. Letters from James Ross, cashier, to Robert Innes, Elgin, and
J Robertson and Co., Portsoy. They concern the shipping of wood.
1770 GD 44/Sec 52/35/page 52-54
Alterations and additions. Letter from John Baxter, architect, to James Ross, cashier. It concerns the supply of timber, stone, lead and stucco. He hopes to come North in April and set the work of building going for the summer.
1770 GD 44/Sec 51/Bundle 384
Alterations and additions. Letter from Alexander Ponton, measurer, to James Ross, cashier. He encloses a report of mason work executed by John Baxter, architect.
1779 GD 44/Sec 49/Bundle 16
Alterations and additions. Letter from John Baxter, architect, to James Ross, cashier. It accompanied a drawing for the Hall ceiling.
1780 GD 44/Sec 51/Bundle 386
Alterations and additions. Letter from John Menzies, factor and cashier, to John Baxter, architect. Scagliola columns, marble bases and slabs have been supplied for the Drawing room. John Menzies encloses a draft for ?40.14.0 as the balance of Provini's account for the goods.
1792 GD 44/Sec 52/46/page 85
Alterations and additions. Letter from John Menzies, factor and cashier, to Charles Gordon. He encloses a memo to John Baxter, architect, to send 2 cast iron gates for the new lodges, and the brackets for the Scagliola tables in the Dining room.
1794 GD 44/Sec 52/46/Loose at back of letterbook
Alterations and additions. Estimate for plaster work and measurement of mason work.
1774-78 GD 44/Sec 51/Bundle 385
Alterations and additions. Inventory of stucco moulds used. [Plasterer Philip Robertson]
1779 GD 44/Sec. 49/Bundle 15
Alterations and additions. Measurement of plaster work. Builders' Measurement Books.
1781-83 GD 44/Sec 52/241
Alterations and additions. Measurement of mason and plaster work. Builders' Measurement Books.
1781 GD 44/Sec 52/241
Alterations and additions. Measurement of and account of mason work executed by John Baxter, architect. It includes work on the castle, colonnades, pavilions, courts and dog kennel and amounts to ?9,594.7.1. Measurer: Alexander Ponton.
1769-81 GD 44/Sec 49/Bundle 16
Alterations and additions. Measure of mason work done for His Grace the Duke of Gordon by John Baxter, architect. It includes work in the Castle, the West Pavilion, West Colonnade and Dog Kennel. Measured by Alexander Ponton.
1779 GD 44/Sec 49/Bundle 16
Alterations and additions. Account from John Baxter, architect, for mason work.
1769-70 GD 44/Sec 51/Bundle 384
Alterations and additions. The supply of timber from Glenmore Forest. Account and receipt for 'dragging from the wood and floating down the Loch and Luenach to Spey, 1083 logs'.
1770 GD 44/Sec 51/Bundle 384
Alterations and additions. Account for stucco and glue supplied. It amounts to ?51 6 8.
Receipted by John Baxter, architect.
1770 GD 44/Sec 51/Bundle 384
Alterations and additions. Summary account of wood supplied through Hugh Gordon it amounts to ?116 19 2.
Alterations and additions. Receipts signed either by Robert Thomson for John Baxter, architect, or by John Baxter himself.
1770-73 GD 44/Sec 51/Bundle 384
'Robert Thomson, mason, was appointed John Baxter's foreman and overseer.'
Alterations and additions. Discharged accounts for plumber work done by John Humbie.
1770-73 GD 44/Sec 51/Bundle 384
Alterations and additions. Vouchers which include payments to Robert Thomson, as John Baxter's foreman and representative. Receipted accounts for plumber work done by John Humbie and for the supply and transport of buildings materials.
1770-74 GD 44/Sec 51/Bundle 384
Alterations and additions. Receipted account for ?867 9 5 due to John Baxter, architect, for materials he has bought and workmen he has paid. The account includes the cost of 3 marble chimneys.
1771 GD 44/Sec 51/Bundle 384 & GD 44/Sec 49/Bundle 16
Alterations and additions. Letters and invoices concerning the supply of glass. 2,821 square feet of glass are invoiced at a cost of ?105 16 0 and 820 square feet at ?30 15 0.
1771 and 1772 GD 44/Sec 51/Bundle 384
Alterations and additions. Receipted account for supplying 51,700 slates at a cost of ?85 6 1.
1772 GD 44/Sec 51/Bundle 384
Alterations and additions. Particulars, measurement and account amounting to ?1,566 9 7 1/2 for plaster and stucco work. Plasterer Philip Robertson.
1772-83 GD 44/Sec 51/Bundle 386
Alterations and additions. Bills for shipping of wood and stone by Robert and Alexander Sheriff, Leith.
1774-77 GD 44/Sec 51/Bundle 472
Alterations and additions. Summary account with receipts for supplies of stone, wood, and marble chimneys, obtained by John Baxter, architect. The account amounts to ?480 7 11.
1774-79 GD 44/Sec 51/Bundle 385
Alterations and additions. Receipts for payments made to Philip Robertson for plaster and stucco work.
1774-83 GD 44/Sec 51/Bundle 387
Alterations and additions. Receipts made by, and on behalf of, John Baxter, architect, by Robert Thomson [John Baxter's foreman]
1774-78 GD 44/Sec 51 Bundle 385
Alterations and additions. Accounts for stucco work for the Drawing room.
Plaster: Philip Robertson.
1777 GD 44/Sec 51/Bundle 385
Alterations and additions. Account includes the supply and transport of marble chimneys, stucco, and 4 capitals for the dining room pillars. Payment of ?107 8 5 received by John Baxter, architect, from James Ross, cashier (1781)
1778 GD 44/Sec 49/Bundle 16
Alterations and additions. Account for marble chimney piece obtained by John Baxter from Messrs Alex. Whyte and Son. Included in a list of items purchased.
1778-81 GD 44/Sec 51/Bundle 386
Alterations and additions. Account for plaster and stucco work. It amounts to ?1549 9 0. [Plasterer Philip Robertson]
1778-82 GD 44/Sec 49/Bundle 15
Alterations and additions. State of account of His Grace the Duke of Gordon with John Baxter, architect. It amounts to ?9, 282 9 11 1/2.
1778-82 GD 44/Sec 49/Bundle 16
Alterations and additions. Account for paint and plasterwork. It amount to ?1033 14 8. Plasterer Philip Robertson.
1779 GD 44/Sec 49/Bundle 15
Alterations and additions. Receipts by Robert Thomson [Jonh Baxter's foreman], for money received from James Ross on behalf of John Baxter, architect.
1779-81 GD 44/Sec 51/Bundle 386
Alterations and additions. Letters of acknowledgement and receipted accounts from John Baxter, architect. The sums total ?2,880 15 3.
1780-84 GD 44/Sec 51/Bundle 386
Alterations and additions. Copy of account for ?150 4 7 from Alexander Whyte. Items include an inlaid marble chimney for the Hall. Account sent to John Baxter, architect and settled with James Ross, cashier.
1782 GD 44/Sec 49/Bundle 16
Alterations and additions. Receipted account for 2 statuary marble chimney pieces supplied by John Douglas at a cost of ?101 3 6.
1782 GD 44/Sec 51/Bundle 386
Alterations and additions. Accounts and work sheets for mason, wright and plaster work.
1782-83 GD 44/Sec 51/Bundle 387
Alterations and additions. Detailed account amounting to ?408 6 0 from Walter Smiton for painting the rooms at the Castle and at Mr Ross's house.
1782-84 GD 44/Sec 49/Bundle 16
Alterations and additions. Letters of acknowledgement and a receipt for payment of ?300 for paintwork. Painter Walter Smiton.
1782 and 1784 GD 44/Sec 51/Bundle 386
Alterations and additions. Accounts and work sheets for mason and wright work.
1782-85 GD 44/Sec 51/Bundle 386
Alterations and additions. John Baxter's account showing the application of the draft of ?150 remitted him in 1782.
[1783] GD 44/Sec 49/Bundle 16
Alterations and additions. Account for ?64 15 0 from John Baxter, architect. It includes cornices and frieze for 8 doors in the dining room.
1783 GD 44/Sec 49/Bundle 16
Alterations and additions. Account for cornices and friezes obtained by John Baxter at a cost of ?39 9 0.
1783 GD 44/Sec 51/Bundle 386
Alterations and additions. Receipted accounts for plaster work.
Plasterers: Burrel Leitch, Philip Paterson, Philip Robertson.
1787-90 GD 44/Sec 51/Bundle 387
Alterations and additions. Receipted accounts for painting. Painters: Walter Smiton. Robert and John Richardson.
1788-89 GD 44/Sec 51/Bundle 387
Building of new lodges at the entry to Gordon Castle. Drawing for the Lodges. Receipt for ?50 from John Baxter, architect.
1790 GD 44/Sec 51/Bundle 388
Building of new lodges at the entry to Gordon Castle. Accounts for and measurement of the work. Mason William Logie, Plumber John Blackie
1790-93 GD 44/Sec 51/Bundle 388
Alterations and additions. Accounts for and measurement of paint work. Painters James Richardson and Co.
1791-97 GD 44/Sec 51/Bundle 388
Alterations and additions. The making of scagliola columns for the Diningroom. Receipted account and vouchers of payment from Giuseppe Provin.
1792 GD 44/Sec 51/Bundle 388
Alterations and additions and the building of new lodges. Letters of acknowledgement and receipts from John Baxter, architect. They include payment of the cornices supplied for the doors of the diningroom and gates for the new lodges.
1792-95 GD 44/Sec 51/Bundle 388
Alterations and additions. Receipted accounts for paint and plaster work. Painters: James Richardson and Co. Plasterer: Burrel Leitch.
1801-02 GD 44/Sec 51/Bundle 389
The hot-house at Gordon Castle. Receipted account for a marble chimney-piece supplied for the hot-house in 1801 by Robert Burn and Co.
1804 GD 44/Sec 51/Bundle 389
Building the gardener's house at Gordon Castle and adding 3 porches. Discharged accounts.
Mason: William Logie Wrights: Alexander Logie and Alexander Chrystie
Slater: James Marquis Glazier: Robert Logie
1811-12 GD 44/Sec 51/Bundle 390
Alterations and additions. Building accounts noted and sums paid to masons and wrights.
Cashbook
1770-71 GD 44/Sec 52/147
Alterations and additions. Payments made to quarriers, mason, joiners and glaziers, noted. Cashbook
1772 GD 44/Sec 52/151
Alterations and additions. Note of sums paid. They amount to ?1487 4 9. Ledger
1773 GD 44/Sec 52/152
Alterations and additions. Note of sums paid. Cashbooks.
1772 and 1773 GD 44/Sec 52/152
Alterations and additions. Note of sums paid. They amount to ?1090 7 8.
1772 GD 44/Sec 52/152
Alterations and additions. Building accounts noted by John Logie. They show sums paid to masons, quarriers, joiners, plasterer, glaziers and labourers as well as freight charges.
Cashbook.
1773-74 GD 44/Sec 52/154
Alterations and additions. Building account noted by John Logie. It shows sums paid to quarriers, masons, joiners, plasterers and labourers as well as freight charges for glass.
Cashbook.
1774-75 GD 44/Sec 52/157
Alterations and additions. Building account noted by John Logie. It shows sums paid to quarriers, masons, joiners, plasterers and labourers as well as freight charges. Cashbook.
1776-78 GD 44/Sec 52/158
Alterations and additions. Building account noted by John Logie. They show sums paid to masons, joiners and plasterers. Cashbooks.
1779-81 GD 44/Sec 52/163
Alterations and additions. Building account noted by John Menzies. Note of sums paid to masons and carpenters and for the transport of marble and the carting of marble chimneys. Cashbook.
1784-87 GD 44/Sec 52/167
Alterations and additions. Building accounts noted by John Menzies. Note of sums paid to masons, carpenters, plasterers and labourers. Items included are the slating of the shades of the East Cours and the new part of the East wing offices and also ashlar for the new lodges.
Cashbook.
1785-92 GD 44/Sec 52/169
Alterations and additions. Building account noted by John Menzies. Note of sums paid to masons, carpenters and labourers. They total ?1809 11 10.
Cashbook.
1791-1800 GD 44/Sec 52/177
Alterations and additions. Building account. Note of sum of ?48 15 2 paid to plasterer.
Cashbook.
1790 GD 44/Sec 52/171
Note of payments made to Alexander Chrystie, carpenter, for finishing the new room in the West Pavilion and to James Wilson, for plaster work.
Cashbook.
1814 GD 44/Sec 52/201
Alterations and additions. Report by John Logie [Factor], and Robert Thomson [Foreman], on John Baxter's additional work at the Castle.
1781 GD 44/Sec 49/Bundle 16
[John Baxter's accounts for 'additional work' were to cause a dispute.]
Alterations and additions. Additional account for mason work, from John Baxter, architect. It includes polished pavement and hearths and various mouldings and it amounts to
?311 17 11 1/2.
1779-81 GD 44/Sec 49/Bundle 16
Disputed account from John Baxter, architect, for additional work at Gordon Castle. It amount to ?650. Letters from John Baxter, Alexander Farquharson, accountant, and Charles Gordon of Braid. They concern the account and the employment of [James] Salisbury, architect to check the work and its cost.
1783 GD 44/Sec 49/Bundle 16
[Some details follow.]
Salisbury, James [working in Scotland 1774-1800], Architect. Brief account of his career and his ability to arbitrate in disputes in the building trade. He has been recommended to act as mediator in the Duke's dispute with John Baxter. Letter from Alexander Farquharson to Charles Gordon. 1783 GD 44/Sec 49/Bundle 16
Disputed account from John Baxter, architect, for additional work at Gordon Castle.
Letter of complaint from John Baxter to Charles Gordon of Braid. He is angry that [James] Salisbury has been asked to examine his work and prices and is hurt that anyone should have been asked 'to check his small charge of ?650'.
1783 GD 44/Sec 49/Bundle 16
Disputed account from John Baxter, architect, for additional work at Gordon Castle.
Memorandum to [James ] Salisbury, architect, to assist him in his judgement of John Baxter's work and charges. The alterations and additions to the Castle are described, and details of measurement and payments given.
1783 GD 44/Sec 49/Bundle 16
Disputed account from John Baxter, architect, for additional work at Gordon Castle. John Baxter has justified his account to [James] Salisbury so the Duke of Gordon, against the advice of Charles Gordon and Alexander Farquharson, sends this note of payment of ?823. Copy.
1783 GD 44/Sec 49/Bundle 16
Alterations and additions. Note of payments to and account of John Baxter, architect. The total includes payments made by William Bell, factor, before James Ross, cashier, took over in 1770. The amount to ?8404 11 7. 1769-1781 GD 44/Sec 49/Bundle 16
[?Alterations and additions to Gordon Castle.] Abstract of William Logie's account. It covers payments to quarriers, masons, slaters and blacksmith and amounts to ?2955 10 5.
1770-71 GD 44/Sec 51/Bundle 471
Alterations and additions. Note of payments to and account of Mr John Baxter, architect. They amount to ?9, 783 16 2 1/2.
1770-82 GD 44/Sec 49/Bundle 16
Alterations and additions. Accounts for building work, kept by John Logie [Factor]. The annual amounts spent are as follows.
1774: ?1,482 3 4 1777: ?1,205 3 7
1775: ?1,409 3 10 1778: ?797 12 7
1776: ?1,522 4 9
1774-78 GD 44/Sec 51/477
Alterations and additions. State of Account of His Grace the Duke of Gordon with John Baxter, architect. It includes mason work measured by [Alexander] Ponton and [John] Logie, superintendence of the different works, Drawings, and interest and it amounts to ?10, 633 15 4 1/2 (1778-1782).
1782 GD 44/Sec 49/Bundle 16
Alterations and additions. Account between His Grace the Duke of Gordon and John Baxter, architect in Edinburgh. It amounts to ?10, 410 11 11. Discharge is signed by Alexander, Duke of Gordon and John Baxter, and witnessed by Charles Gordon WS and William Tod, factor.
1783 GD 44/Sec 49/Bundle 16
Outstanding account for plasterwork done by Philip Robertson. Item noted by John Menzies. The sum of ?80 remains unpaid from 1793.
1814 GD 44/Sec 52/200/page 1
Building and repairs at Gordon Castle and Burnside. Building accounts noted by John Menzies. Note of payments to masons, carpenters, slaters, plumbers and painters. They amount to
?595 2 9.
1814 GD 44/Sec 52/300/page 58
Building and repairs at Gordon Castle and Burnside. Building accounts noted by John Menzies. Note of payments to masons, carpenter, slater, plumber and painter. They amount to
?392 4 7.
1816-17 GD 44/Sec 52/200/page 60
Repairs at Gordon Castle. Building accounts noted by John Menzies.
1 Payment to John Smith, Aberdeen, of ?17 9 6 for glass and glazing 2 cupolas in the roof of the castle.
2 Payment to Hugh Gordon, Aberdeen, of ?38 for 2 brass cupolas for the rood of the castle.
1818 and 1819 GD 44/Sec 52/200/page 56
A sundial for Gordon Castle. Item noted by John Menzies. 'To John Morrison, gardener, at Duff House. Expense of a sundial sent to His Grace.' Payment of ?20.
1818 GD 44/Sec 52/200/page 39
Outstanding account for plaster work done by Philip Robertson. Item noted by John Menzies. The sum of ?80 remains unpaid from 1793.
1820 GD 44/Sec 52/200/page 2
The supply of a pine store for Gordon Castle. Item noted by John Menzies. Payment to McKilligan and Robertson, Banff of ?27 9 2 for building the store.
1819 GD 44/Sec 52/200/page 58
Building of new lodge [Quarry Gardens Lodge] and erecting a new gate at Gordon Castle. Note of payment of ?30 3 2 to William Robertson, architect [c 1786-1841], for his trouble superintending both, in 1824 and 1825. Cashbook.
1824-25 GD 44/Sec 52/215
New gates erected and a lodge built. Note of payment of ?68 19 11 to James Frazer, blacksmith (at Quarry Gardens Banff) for the gates. Cashbook.
1826 GD 44/Sec 52/215
Building a new lodge at Gordon Castle. Note of payments made to masons and wrights. Cashbook.
EXTERNAL REFERENCE:
1826 GD 44/Sec 52/219
Robertson William [c. 1786-1841], Architect. 'Sundry plans'. Note of payment of ?10 5 4 for plans ordered in 1826 and 1827. Cashbook.
1827 GD 44/Sec 52/217
[Cross ref GD 44/Sec 52/215, 216.]
Repair of the East Wing. Minute of the meeting at which mason's estimates were considered. The estimate of ?680 14 0 from John Fraser and William Tod was accepted. (Agreement signed later)
1827 GD 44/Sec 49/Bundle 16
Letter from John Menzies, cashier and factor, to Archibald Simpson, architect. It concerns the signing of agreement, plans and specification by the masons.
1827 GD 44/Sec 49/Bundle 16
Repair of the East Wing. Agreements concluded with the contractors. The cost is to amount to ?3088 16 0.
1827 GD 44/Sec 49/Bundle 16
Estimate of the damage done to the East Wing. Valued at ?3,261 by Archibald Simpson, architect. 1827 GD 44/Sec 49/Bundle 7
Repair of the East Wing. Specification for repairing the damage and for mason work from John Francis and William Tod, builder.
1827 GD 44/Sec 49/Bundle 7
List of tenders for carpenter work. George Clerihew ?1,680 (chosen)
James Robertson ?1,790, James Buyers ?1,710 and Alexander Rennie ?2,950
1827 GD 44/Sec 49/Bundle 16
Photographic Survey (1950)
Photographic survey of Gordon Castle, Morayshire, by the Scottish National Buildings Record
Photographic Survey (July 1952)
Photographic survey of Gordon Castle, Morayshire, by the Ministry of Works in July 1952.
Photographic Survey (4 November 1952)
Photographic survey of Gordon Castle, Morayshire, by the Ministry of Works in November 1952 during demolition work.
Photographic Survey (March 1965)
Photographic survey of Gordon Castle, Morayshire by the Scottish National Buildings Record in 1965 during demolition.
Project (March 2013 - September 2013)
A project to characterise the quantity and quality of the Scottish resource of known surviving remains of the First World War. Carried out in partnership between Historic Scotland and RCAHMS.










































































































