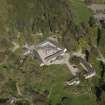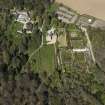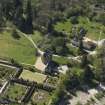Pricing Change
New pricing for orders of material from this site will come into place shortly. Charges for supply of digital images, digitisation on demand, prints and licensing will be altered.
Crathes Castle, Farmsteading
Farmstead (19th Century)
Site Name Crathes Castle, Farmsteading
Classification Farmstead (19th Century)
Alternative Name(s) Mains Of Crathes
Canmore ID 167495
Site Number NO79NW 8.12
NGR NO 7335 9692
Datum OSGB36 - NGR
Permalink http://canmore.org.uk/site/167495
- Council Aberdeenshire
- Parish Banchory-ternan
- Former Region Grampian
- Former District Kincardine And Deeside
- Former County Kincardineshire
NO79NW 8.12 7335 9692
NO 7335 9692 Recording of exterior elevations of the N and E ranges of the estate offices courtyard was carried out in March and April 2001 in advance of reharling. At least seven major structural phases were identified, in which an ?18th/early 19th-century free-standing building aligned N-S, at the SE corner of the present courtyard, became incorporated into the development of the E range of offices, most likely in the earlier 19th century. Rebuilding on the same footprint occurred at some point in the mid-19th century, with the extension to the original free-standing building consisting of a granary over cartsheds, directly linked to the N range, which appears to be of the same build. The W half of the N range was demolished at some point between 1923 and 1968. The original 18th/19th-century building underwent two periods of major structural change in the 1950s and 1980s with its conversion to public toilets.
Report to be lodged with the NMRS.
Sponsor: National Trust for Scotland.
S M Fraser 2001b
NO 734 969 A watching brief was carried out between February 2005 and spring 2006 over redevelopment of the 18th/19th-century steading court, specifically the standing structures and excavation of their interiors. A general historic building survey was also undertaken, incorporating the results of previous recording in 2003.
Archive to be deposited in NMRS.
Sponsor: NTS.
NO 733 969 An excavation was undertaken between February and August 2005 alongside the N and E ranges of the enclosed courtyard behind the horse mill. Later, a series of watching briefs and small-scale excavations took place in the central area and NW part of the courtyard (NO79NW 8.12). These interventions were aimed to record any features revealed during the lowering of the yard surface and building development work associated with the Skytrek project.
The W end of the early 19th-century N range had been demolished c 1945. This was excavated and recorded. A drain led
from within the range into the yard, and three stone-lined sockets were excavated which may have held the hind posts of trevises for horse or possibly cattle stalls.
Beneath the modern yard surface was a very fine band of cobbling, c 3m wide, alongside the N and E ranges. A small area of this cobbling was also revealed beside the NE corner of the W range. The cobbling was bordered on the side facing the centre of the yard by an elegantly curved kerb of large stones. This line is shown on the 1864 OS map and can probably be dated to c1850-64 when the horse mill was constructed. An earlier yard surface, probably early 19th century, was also identified beside the E range. Stone-lined drains were found associated with both phases of the yard development.
In the E part of the central area of the courtyard, foundations were recorded which can probably be identified as the support for the saw bench used in the sawmill built during WW2. The shed of the sawmill is shown in this position in an RAF aerial photograph taken in May 1945.
Report to be lodged with Aberdeenshire SMR and NMRS.
Sponsor: NTS.
Field Visit (April 1997 - April 1997)
B4 Courtyard Steading
(photograph Ap.13.32)
A courtyard of steading and other estate buildings, dated to early 19thC in the Management Plan. Described as ‘Offices’ on the 1838 Estate plan and shown as today, except the circular horse-mill annex on the south side is not present and the north and west ranges almost enclose the square, rather than the wide gap in the north-west corner as now. The horse-mill is present by the time of 1864 OS plan. Generally two-storied with slate roof. Large arched openings in parts of west and east ranges.
The courtyard space is used for staff parking. With the vacant buildings, unorganised parking arrangements and unmaintained surfaces, the space has an unkempt feel.
B4a South Range - Restaurant and Two Flats
(photograph Ap.13.32)
Converted in 1956 into two flats and a tea room by Watt and Stewart, Architects. A former upper Steading Flat is now used as the restaurant offices, and a former lower Steading Flat has been converted to kitchens. In good condition and well maintained.
B4b West Range / Stable Block
Largely unused, although some parts are used for storage and as garages by NTS staff. Poor condition with little maintenance.
B4c East and North Ranges
The southern section of the east range contains the public toilets. The remaining sections of the east range and north range were converted to a Base Camp in 1978, consisting of a kitchen, dining/recreation room, bedrooms accommodating up to 34, and washrooms. The Base Camp was closed in 1988 on the recommendations of the Fire Officer. Variable condition.
The North Range appears shorter than originally built, and now stands at approximately half its full length. The 1864 1st Edition OS map shows this Range complete, and fully enclosing the Courtyard Area.
(CRT97 B4, 4a, 4b, 4c)
Information from NTS (BNMMB) January 2015
Standing Building Recording (18 April 2017 - 19 April 2017)
NO 73345 96931 A measured survey and historic building
record were produced of the redundant W range of the
Crathes Farmstead within the Crathes Castles Estate on
18–19 April 2017.
The farmstead was constructed in the early 19th century
with later buildings added to the W side in the later 19th
century, including some cottages, a rifle range and kennels.
The W range has served as a cart shed and (later) as a stable
block, with cart entrances facing the courtyard on the E side.
There are five distinct spaces within the building which
include a former bothy/forge, a larger stable block, and three
former cart sheds, now converted to machine and general
storage. Later blockings of original cart openings occurred
at some point and a stables block was created within the
building in the position of a former cart shed. Some of the
original stone cobbled flooring has also survived in three
of the former cart sheds. In 2011, renovations to the farm
buildings saw the exterior re-harled and the N and E wings
of the farmstead converted to a café.
Archive: NRHE (intended)
Funder: National Trust for Scotland
Diana Sproat and Gemma Hudson – AOC Archaeology Group
(Source: DES, Volume 19)
OASIS ID: aocarcha1-283328 (D Sproat) 2017


































