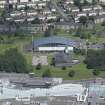East Kilbride, Brouster Hill, The Key Experimental Youth Centre
Youth Club (20th Century)
Site Name East Kilbride, Brouster Hill, The Key Experimental Youth Centre
Classification Youth Club (20th Century)
Alternative Name(s) Universal Connections
Canmore ID 166203
Site Number NS65SW 47
NGR NS 6320 5417
Datum OSGB36 - NGR
Permalink http://canmore.org.uk/site/166203
- Council South Lanarkshire
- Parish East Kilbride (South Lanarkshire)
- Former Region Strathclyde
- Former District East Kilbride
- Former County Lanarkshire
The architect Alexander Buchanan Campbell began designing the Key Experimental Youth Centre in 1966. At this time the architect's practice were working on this project alongside the neighbouring Dollan Baths (the drawings for which date 1961-1969). Construction, undertaken by Angus M MacDougall and Company Limited, began in 1968. Both buildings are located in the Town Centre Park and are accessed by a sweeping pedestrian bridge over Cornwall Street.
The Key Experimental Youth Centre was officially opened on 10 October 1970 by Provost William M Niven, Chairman of the Committee of Management. Other members of the Committee included: W Gordon McNay, Secretary; Joseph Burke, Manager; Kenneth Love, Treasurer; and Alexander Buchanan Campbell as Architect. The Centre was built as a joint experiment between the Scottish Education Department, the Burgh of East Kilbride and the Lanarkshire Education Authorities. Built for the 'baby boom' generation of youths, aged 15-21, the centre cost 150,000 pounds and was described in the 1970 local guide as, 'the most modern and well-equipped centre in Great Britain'. The day-to-day running of the experimental centre was managed by a committee of young people.
Early designs held in the Alexander Buchanan Campbell Collection at RCAHMS show a futuristic building with strip windows, angled cones and a timber central thick cylinder punching its way through the centre. These designs later give way to a more sedate compact red brick building that largely consists of a sunken gym hall. This deep section and the use of red brick can be traced back to Buchanan Campbell's training with Gillespie, Kidd and Coia. The 'deep section', which makes use of the sloping site, can also be seen to be a lesson learnt from Coia's office.
Accommodated in the centre are group rooms with a sliding partition to provide flexible accommodation; arts and crafts rooms; a dark room for photography; leader's room; a quiet room for poetry and drama; powder rooms for hairdressing and make-up tuition; and a dancing area and tea bar. The tea bar, located immediately by the entrance, was intended as the hub of the youth community and a place for youth club members to be when they were not occupied elsewhere. From the dancing area it is possible to look down into the gym and as the building curls round an enclosed brick faced courtyard (intended for such activities as canoe building and providing outside accommodation adjacent to the arts and crafts rooms), strip windows enable members to see where the others are. A covered ramp way links the rooms together and provides access for members with disabilities; drawings also show that the toilets were fitted with appropriate handrails.
The building is made up of interlocking shapes – a semi-circular kitchen, a rectangular gym hall, and a triangular ramp runway. The geometry evident in the plan is reflected in such details as the stepped brickwork courses surrounding the windows and entranceways, the fibre-glass screens in the tea bar, the interlocking circle and rectangle moulding on the doors, and the graphic design of the sign that uses the E and K (for East Kilbride) to make a key shape, playing on the centre's namesake.
The exposed concrete marks out the shape of the gym and provides an upturned roof sledge-like line, which is emphasised by timber imprinted concrete lines. The textured concrete matches that of the buttresses of the adjacent swimming pool.
Information from RCAHMS (HS) 2004
Officially opened on 10 October 1970 by Provost William M Niven, Chairman of the Committee of Management.
East Kilbride Historical Guide 1970.
Design (1966 - 1968)
Drawings held at RCAHMS indicate that Alexander Buchanan started designing the Key Experimental Youth Centre in this year.
Information from RCAHMS (NG) 25 June 2009
Construction (1968 - 1970)
Building constructed by Angus M MacDougall and Company Ltd.
Information from RCAHMS (NG) 25 June 2009


























