Elgin, Abbey Street, Convent Of Mercy, Greyfriars' Church
Chapel (15th Century), Church (15th Century), Friary (15th Century)
Site Name Elgin, Abbey Street, Convent Of Mercy, Greyfriars' Church
Classification Chapel (15th Century), Church (15th Century), Friary (15th Century)
Alternative Name(s) Chapel; Franciscan Friary; Greyfriars' Street; Observantine House Of The Franciscan Friars
Canmore ID 16604
Site Number NJ26SW 11
NGR NJ 21944 62757
Datum OSGB36 - NGR
Permalink http://canmore.org.uk/site/16604

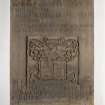
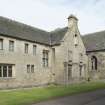
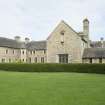
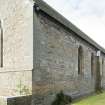
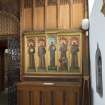
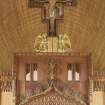
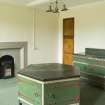
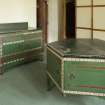
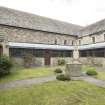
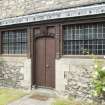
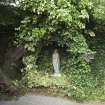
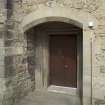
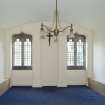
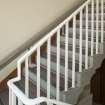
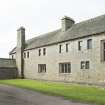
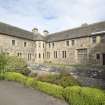
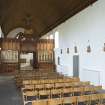
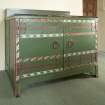


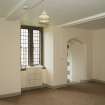
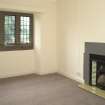
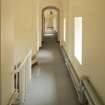
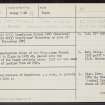
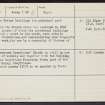
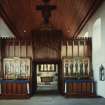
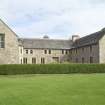
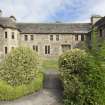
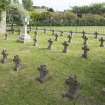
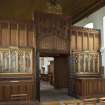
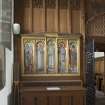
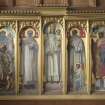
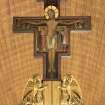
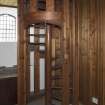
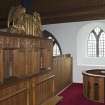
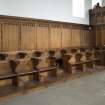
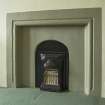
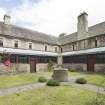
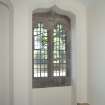
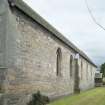
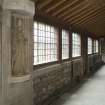
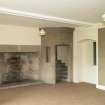
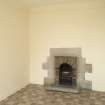
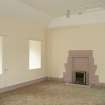

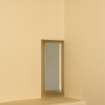
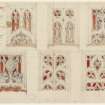
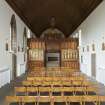
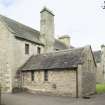
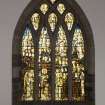
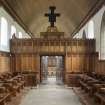
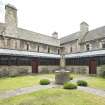
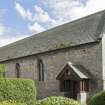
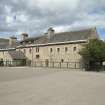
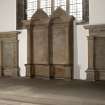
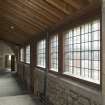
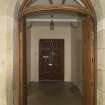

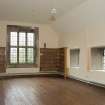
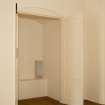
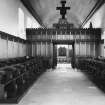
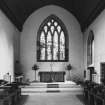
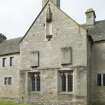
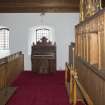
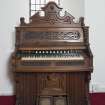
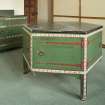
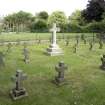

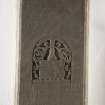
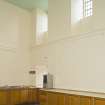
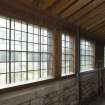

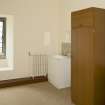
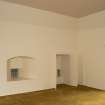
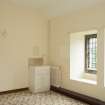
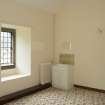
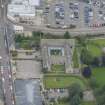
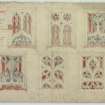
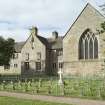
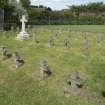
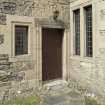
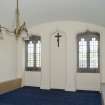
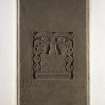

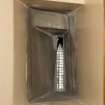
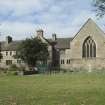
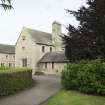
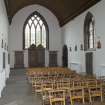
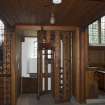
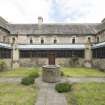
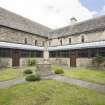

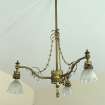
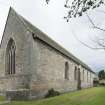



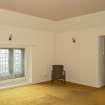
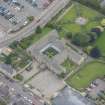
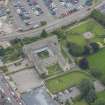
First 100 images shown. See the Collections panel (below) for a link to all digital images.
- Council Moray
- Parish Elgin
- Former Region Grampian
- Former District Moray
- Former County Morayshire
The Covent and its church were recorded by RCAHMS Threatened Buildings Survey in August 2013. Initially it was recomended for recording due to the proposed closure of the Convent but the Roman Catholic Bishop of Aberdeen invited The Dominican Sisters of St Cecilia from USA to continue the work of the Convent. The opportunity was taken to record the building whilst the building was being prepared for the arrival of the new nuns.
The present buildings were erected for "Observantine Friars" of the Franciscan Order by Bishop Innes in 1479. The Monastery was inhabited by monks until 1560 when at the Reformation the property fell to the Crown. Towards the end of the 16th century Greyfriars was used as a "Justice House" and as a meeting place for the Incorporated Trades. William King, Provost of Elgin, became the owner in1684 and turned part of the former priory into a mansion. The King family lived there for 120 years - their tombstones can be seen in the Church - which in their time was used for Episcopalian services - but the uninhabited buildings were allowed to fall into ruins. From 1818, the property was owned by the Stewart family, then they passed into the hands of Colonel Leslie of Kinninvie. In 1891 he auctioned the ruins of the Franciscan Monastery and Church which were bought by the Elgin Community of the Sisters of Mercy. At this time, the Sisters were living in cramped conditions in St Mary’s, the original convent, which occupied the site of St. Sylvester’s School in Elgin. They had no money to restore the ruinous complex and after a plea from one of the nuns of the Elgin Community of the Sisters of Mercy, John Patrick 3rd Marquess of Bute acquired the buildings in 1895 with the idea of restoring them and giving them to the Sisters. Lord Bute turned to John Kinross to restore the church and the monastic buildings for use as a Convent. Kinross investigated other Franciscan buildings in Aberdeenshire. He recognised many similarities with King’s College, Aberdeen which he used as the main reference point for the details of his restoration. Unfortunately Lord Bute died whilst the work was underway but his youngest son Lord Colum and Kinross continued the work which was completed in 1908. The attention to detail which is a hallmark of the work of John Kinross is clearly evident throughout the building. Although some stonework had survived Kinross created the beautiful interiors for example all the woodwork including the ceiling in the chapel is designed by Kinross. Lord Colum gifted the convent to the Sisters of Mercy who lived and worked here until 2010.
STG 2014
NJ26SW 11.00 21944 62757
NJ26SW 11.01 21943 62746 Convent Buildings
(NJ 2193 6275) Greyfriars Church (NR) (Restored).
(NJ 2194 6273) Greyfriars' Monastery on site of Greyfriars' Monastery (NR)
OS 25" map, Morayshire, 2nd ed., (1905)
The architecture of Greyfriars, a ruin, is plainly that of the 15th century.
L Shaw 1882.
Of the Friary buildings the principal part remaining is the Church which was restored in 1896 during the course of which the conventual buildings grouped round a court to the south, were rebuilt on the old foundations,and incorporating some fragments of the old work, for use by a community of Sisters of Mercy.
R G Cant and I G Lindsay 1954.
The Observantine House of the Franciscan Friars was founded in Elgin in 1479 AD, passed into the possession of the burgh probably circa 1559 and was used as a court of justice from AD 1563.
D E Easson 1957.
The restored Greyfriars' Church is still in use as a place of worship and together with the building published as Greyfriars Monastery forms part of the Convent of Mercy, Greyfriars.
Visited by OS (R D L) 11 December 1962.
NMRS REFERENCE:
Architect: John Kinross - restoration, 1896.
EXTERNAL REFERENCE
Scottish Record Office:
Appeal for rebuilding Elgin Chapel.
The roof has collapsed and the building must be razed to the ground.
Letter to Lady Pitcalnie. It explains that the congregation requires financial help in order to rebuild.
1758 GD 199/227









































































































