Tower House (Medieval)
Site Name Coxton Tower
Classification Tower House (Medieval)
Canmore ID 16525
Site Number NJ26SE 12
NGR NJ 26187 60751
Datum OSGB36 - NGR
Permalink http://canmore.org.uk/site/16525
Ordnance Survey licence number AC0000807262. All rights reserved.
Canmore Disclaimer.
© Bluesky International Limited 2025. Public Sector Viewing Terms
- Correction
- Favourite

SC 1494269
View from S.
Records of the Royal Commission on the Ancient and Historical Monuments of Scotland (RCAHMS), Edinbu
12/11/1997
© Crown Copyright: HES

SC 1494291
Interior. Detail of cupboard behind door in first floor main hall.
Records of the Royal Commission on the Ancient and Historical Monuments of Scotland (RCAHMS), Edinbu
12/11/1997
© Crown Copyright: HES

SC 1494301
Interior. Detail of fireplace, third floor.
Records of the Royal Commission on the Ancient and Historical Monuments of Scotland (RCAHMS), Edinbu
12/11/1997
© Crown Copyright: HES

SC 1494308
First floor, main entrance, door, exterior, detail
Records of the Royal Commission on the Ancient and Historical Monuments of Scotland (RCAHMS), Edinbu
12/11/1997
© Crown Copyright: HES

SC 2551770
View from S.
Records of the Royal Commission on the Ancient and Historical Monuments of Scotland (RCAHMS), Edinbu
12/11/1997
© Crown Copyright: HES

SC 2551772
View from W.
Records of the Royal Commission on the Ancient and Historical Monuments of Scotland (RCAHMS), Edinbu
12/11/1997
© Crown Copyright: HES

SC 2551774
View from E.
Records of the Royal Commission on the Ancient and Historical Monuments of Scotland (RCAHMS), Edinbu
12/11/1997
© Crown Copyright: HES

SC 2551780
Interior. View of third floor from W.
Records of the Royal Commission on the Ancient and Historical Monuments of Scotland (RCAHMS), Edinbu
12/11/1997
© Crown Copyright: HES

SC 2551782
Interior. View of third floor from S.
Records of the Royal Commission on the Ancient and Historical Monuments of Scotland (RCAHMS), Edinbu
12/11/1997
© Crown Copyright: HES

SC 2551786
Interior. View of turret room.
Records of the Royal Commission on the Ancient and Historical Monuments of Scotland (RCAHMS), Edinbu
12/11/1997
© Crown Copyright: HES

SC 2551789
Interior. Detail of main entrance door on first floor.
Records of the Royal Commission on the Ancient and Historical Monuments of Scotland (RCAHMS), Edinbu
12/11/1997
© Crown Copyright: HES

SC 2551796
Interior. Detail of entrance to scond floor mural chamber.
Records of the Royal Commission on the Ancient and Historical Monuments of Scotland (RCAHMS), Edinbu
12/11/1997
© Crown Copyright: HES

SC 2551803
Interior. Detail of bartizan floor.
Records of the Royal Commission on the Ancient and Historical Monuments of Scotland (RCAHMS), Edinbu
12/11/1997
© Crown Copyright: HES

SC 1245576
View from SW.
Papers of John Fleming, custom agent, bonded warehouse-keeper, antiquarian and photographer, Glasgow
c. 1890
© Courtesy of HES (John Fleming Collection)

SC 1460087
Ground, First, Second, Third floor plans, Cross section and Elevation
Records of the Royal Commission on the Ancient and Historical Monuments of Scotland (RCAHMS), Edinbu
11/1997
© Crown Copyright: HES

SC 1494270
View from SW.
Records of the Royal Commission on the Ancient and Historical Monuments of Scotland (RCAHMS), Edinbu
12/11/1997
© Crown Copyright: HES

SC 1494272
View from N.
Records of the Royal Commission on the Ancient and Historical Monuments of Scotland (RCAHMS), Edinbu
12/11/1997
© Crown Copyright: HES

SC 1494274
Interior. View of ground floor store from SE.
Records of the Royal Commission on the Ancient and Historical Monuments of Scotland (RCAHMS), Edinbu
12/11/1997
© Crown Copyright: HES

SC 1494284
Interior. Detail of armorial panel above window in first floor hall.
Records of the Royal Commission on the Ancient and Historical Monuments of Scotland (RCAHMS), Edinbu
12/11/1997
© Crown Copyright: HES

SC 1494289
Interior. Detail of ceiling hatch on ground floor.
Records of the Royal Commission on the Ancient and Historical Monuments of Scotland (RCAHMS), Edinbu
12/11/1997
© Crown Copyright: HES

SC 1494292
Interior. Detail of recess window in second floor room.
Records of the Royal Commission on the Ancient and Historical Monuments of Scotland (RCAHMS), Edinbu
12/11/1997
© Crown Copyright: HES

SC 1494293
Interior. Detail of entrance to firts floor mural chamber.
Records of the Royal Commission on the Ancient and Historical Monuments of Scotland (RCAHMS), Edinbu
12/11/1997
© Crown Copyright: HES

SC 1494297
Interior. Detail of window recess.
Records of the Royal Commission on the Ancient and Historical Monuments of Scotland (RCAHMS), Edinbu
12/11/1997
© Crown Copyright: HES

SC 1494298
Interior. Detail of window recess.
Records of the Royal Commission on the Ancient and Historical Monuments of Scotland (RCAHMS), Edinbu
12/11/1997
© Crown Copyright: HES

SC 1494303
View looking up at bartizan at SW corner
Records of the Royal Commission on the Ancient and Historical Monuments of Scotland (RCAHMS), Edinbu
12/11/1997
© Crown Copyright: HES

SC 2551768
View from S.
Records of the Royal Commission on the Ancient and Historical Monuments of Scotland (RCAHMS), Edinbu
12/11/1997
© Crown Copyright: HES

SC 2551769
View from S.
Records of the Royal Commission on the Ancient and Historical Monuments of Scotland (RCAHMS), Edinbu
12/11/1997
© Crown Copyright: HES

SC 2551779
Interior. View of second floor from W.
Records of the Royal Commission on the Ancient and Historical Monuments of Scotland (RCAHMS), Edinbu
12/11/1997
© Crown Copyright: HES

SC 2551788
Interior. View looking down on turnpike staircase.
Records of the Royal Commission on the Ancient and Historical Monuments of Scotland (RCAHMS), Edinbu
12/11/1997
© Crown Copyright: HES

SC 2551800
Interior. Detail of fireplace, first floor.
Records of the Royal Commission on the Ancient and Historical Monuments of Scotland (RCAHMS), Edinbu
12/11/1997
© Crown Copyright: HES

SC 2680896
View from SW.
Records of Ian Gordon Lindsay and Partners, architects, Edinburgh, Scotland
26/3/1927
© Courtesy of HES (Ian G Lindsay Collection)

SC 2680897
View from SE.
Records of Ian Gordon Lindsay and Partners, architects, Edinburgh, Scotland
26/3/1927
© Courtesy of HES (Ian G Lindsay Collection)

SC 1024156
View of house and tower
Records of the Royal Commission on the Ancient and Historical Monuments of Scotland (RCAHMS), Edinbu
13/11/1997
© Crown Copyright: HES

DP 019264
Oblique aerial view centred on the tower-house and house, taken from the S.
RCAHMS Aerial Photography Digital
7/7/2006
© Crown Copyright: HES

SC 1245577
View from SE.
Papers of John Fleming, custom agent, bonded warehouse-keeper, antiquarian and photographer, Glasgow
c. 1890
© Courtesy of HES (John Fleming Collection)

SC 1494275
Interior. View of first floor from NE.
Records of the Royal Commission on the Ancient and Historical Monuments of Scotland (RCAHMS), Edinbu
12/11/1997
© Crown Copyright: HES

SC 1494278
Interior. View of second floor from W.
Records of the Royal Commission on the Ancient and Historical Monuments of Scotland (RCAHMS), Edinbu
12/11/1997
© Crown Copyright: HES

SC 1494295
Interior. Detail of entrance to scond floor mural chamber.
Records of the Royal Commission on the Ancient and Historical Monuments of Scotland (RCAHMS), Edinbu
12/11/1997
© Crown Copyright: HES

SC 1494296
Interior. Detail of entrance to mural chamber, second floor.
Records of the Royal Commission on the Ancient and Historical Monuments of Scotland (RCAHMS), Edinbu
12/11/1997
© Crown Copyright: HES

SC 1494310
Bartizan, detail
Records of the Royal Commission on the Ancient and Historical Monuments of Scotland (RCAHMS), Edinbu
12/11/1997
© Crown Copyright: HES

SC 1494311
View of grounds from upper level
Records of the Royal Commission on the Ancient and Historical Monuments of Scotland (RCAHMS), Edinbu
12/11/1997
© Crown Copyright: HES

SC 2370558
Coxton Tower, NJ26SE 12, Ordnance Survey index card, Recto
Records of the Ordnance Survey, Southampton, Hampshire, England
c. 1958
© Crown Copyright: HES (Ordnance Survey Archaeology Division)

SC 2551794
Interior. Detail of entrance to firts floor mural chamber.
Records of the Royal Commission on the Ancient and Historical Monuments of Scotland (RCAHMS), Edinbu
12/11/1997
© Crown Copyright: HES

SC 2551801
Interior. Detail of fireplace, second floor.
Records of the Royal Commission on the Ancient and Historical Monuments of Scotland (RCAHMS), Edinbu
12/11/1997
© Crown Copyright: HES

SC 2551805
View looking up at bartizan at SW corner
Records of the Royal Commission on the Ancient and Historical Monuments of Scotland (RCAHMS), Edinbu
12/11/1997
© Crown Copyright: HES

SC 2551808
First floor, main entrance, armorial panel above, detail
Records of the Royal Commission on the Ancient and Historical Monuments of Scotland (RCAHMS), Edinbu
12/11/1997
© Crown Copyright: HES

SC 2551814
View of grounds from upper level
Records of the Royal Commission on the Ancient and Historical Monuments of Scotland (RCAHMS), Edinbu
12/11/1997
© Crown Copyright: HES

DP 019266
Oblique aerial view centred on the tower-house and house, taken from the ENE.
RCAHMS Aerial Photography Digital
7/7/2006
© Crown Copyright: HES

SC 1494281
Interior. View of third floor from S.
Records of the Royal Commission on the Ancient and Historical Monuments of Scotland (RCAHMS), Edinbu
12/11/1997
© Crown Copyright: HES

SC 1494299
Interior. Detail of fireplace, first floor.
Records of the Royal Commission on the Ancient and Historical Monuments of Scotland (RCAHMS), Edinbu
12/11/1997
© Crown Copyright: HES

SC 1494304
Window, exterior, detail
Records of the Royal Commission on the Ancient and Historical Monuments of Scotland (RCAHMS), Edinbu
12/11/1997
© Crown Copyright: HES

SC 1494307
Ground floor, door, exterior, detail
Records of the Royal Commission on the Ancient and Historical Monuments of Scotland (RCAHMS), Edinbu
12/11/1997
© Crown Copyright: HES

SC 1494309
Bartizan, detail
Records of the Royal Commission on the Ancient and Historical Monuments of Scotland (RCAHMS), Edinbu
12/11/1997
© Crown Copyright: HES

SC 2370559
Coxton Tower, NJ26SE 12, Ordnance Survey index card, page number 1, Recto
Records of the Ordnance Survey, Southampton, Hampshire, England
c. 1958
© Crown Copyright: HES (Ordnance Survey Archaeology Division)

SC 2370560
Coxton Tower, NJ26SE 12, Ordnance Survey index card, Recto
Records of the Ordnance Survey, Southampton, Hampshire, England
c. 1958
© Crown Copyright: HES (Ordnance Survey Archaeology Division)

SC 2370561
Coxton Tower, NJ26SE 12, Ordnance Survey index card, Recto
Records of the Ordnance Survey, Southampton, Hampshire, England
c. 1958
© Crown Copyright: HES (Ordnance Survey Archaeology Division)

SC 2551771
View from SW.
Records of the Royal Commission on the Ancient and Historical Monuments of Scotland (RCAHMS), Edinbu
12/11/1997
© Crown Copyright: HES

SC 2551787
Interior. View of turret room.
Records of the Royal Commission on the Ancient and Historical Monuments of Scotland (RCAHMS), Edinbu
12/11/1997
© Crown Copyright: HES

SC 2551790
Interior. Detail of ceiling hatch on ground floor.
Records of the Royal Commission on the Ancient and Historical Monuments of Scotland (RCAHMS), Edinbu
12/11/1997
© Crown Copyright: HES

SC 2551791
Interior. Detail of window.
Records of the Royal Commission on the Ancient and Historical Monuments of Scotland (RCAHMS), Edinbu
12/11/1997
© Crown Copyright: HES

SC 2551793
Interior. Detail of recess window in second floor room.
Records of the Royal Commission on the Ancient and Historical Monuments of Scotland (RCAHMS), Edinbu
12/11/1997
© Crown Copyright: HES

SC 2551804
View looking up at bartizan at SW corner
Records of the Royal Commission on the Ancient and Historical Monuments of Scotland (RCAHMS), Edinbu
12/11/1997
© Crown Copyright: HES

SC 2551807
First floor, main entrance, armonial panel above, detail
Records of the Royal Commission on the Ancient and Historical Monuments of Scotland (RCAHMS), Edinbu
12/11/1997
© Crown Copyright: HES

SC 2551809
Ground floor, door, exterior, detail
Records of the Royal Commission on the Ancient and Historical Monuments of Scotland (RCAHMS), Edinbu
12/11/1997
© Crown Copyright: HES

SC 2551811
Bartizan, detail
Records of the Royal Commission on the Ancient and Historical Monuments of Scotland (RCAHMS), Edinbu
12/11/1997
© Crown Copyright: HES

SC 2551818
View of house and tower
Records of the Royal Commission on the Ancient and Historical Monuments of Scotland (RCAHMS), Edinbu
13/11/1997
© Crown Copyright: HES

SC 2552084
Detail of balcony at SE angle.
Records of the Royal Commission on the Ancient and Historical Monuments of Scotland (RCAHMS), Edinbu
12/7/1942
© Crown Copyright: HES

SC 1245575
General view.
Papers of John Fleming, custom agent, bonded warehouse-keeper, antiquarian and photographer, Glasgow
c. 1890
© Courtesy of HES (John Fleming Collection)

SC 1494279
Interior. View of third floor from W.
Records of the Royal Commission on the Ancient and Historical Monuments of Scotland (RCAHMS), Edinbu
12/11/1997
© Crown Copyright: HES

SC 1494287
Interior view looking down on turnpike staircase at Coxton Tower
Records of the Royal Commission on the Ancient and Historical Monuments of Scotland (RCAHMS), Edinbu
12/11/1997
© Crown Copyright: HES

SC 1494300
Interior. Detail of fireplace, second floor.
Records of the Royal Commission on the Ancient and Historical Monuments of Scotland (RCAHMS), Edinbu
12/11/1997
© Crown Copyright: HES

SC 1494306
First floor, main entrance, armorial panel above, detail
Records of the Royal Commission on the Ancient and Historical Monuments of Scotland (RCAHMS), Edinbu
12/11/1997
© Crown Copyright: HES


SC 2551777
Interior. View of turnpike staircase from main hall on first floor.
Records of the Royal Commission on the Ancient and Historical Monuments of Scotland (RCAHMS), Edinbu
12/11/1997
© Crown Copyright: HES

SC 2551778
Interior. View of second floor from E.
Records of the Royal Commission on the Ancient and Historical Monuments of Scotland (RCAHMS), Edinbu
12/11/1997
© Crown Copyright: HES

SC 2551795
Interior. Detail of entrance to bartizan, second floor.
Records of the Royal Commission on the Ancient and Historical Monuments of Scotland (RCAHMS), Edinbu
12/11/1997
© Crown Copyright: HES

SC 2551799
Interior. Detail of window recess.
Records of the Royal Commission on the Ancient and Historical Monuments of Scotland (RCAHMS), Edinbu
12/11/1997
© Crown Copyright: HES

SC 2551802
Interior. Detail of fireplace, third floor.
Records of the Royal Commission on the Ancient and Historical Monuments of Scotland (RCAHMS), Edinbu
12/11/1997
© Crown Copyright: HES

SC 2551810
First floor, main entrance, door, exterior, detail
Records of the Royal Commission on the Ancient and Historical Monuments of Scotland (RCAHMS), Edinbu
12/11/1997
© Crown Copyright: HES

SC 2551812
Bartizan, detail
Records of the Royal Commission on the Ancient and Historical Monuments of Scotland (RCAHMS), Edinbu
12/11/1997
© Crown Copyright: HES

DP 019265
Oblique aerial view centred on the tower-house and house, taken from the SE.
RCAHMS Aerial Photography Digital
7/7/2006
© Crown Copyright: HES

SC 1494268
View from S.
Records of the Royal Commission on the Ancient and Historical Monuments of Scotland (RCAHMS), Edinbu
12/11/1997
© Crown Copyright: HES

SC 1494273
View from E.
Records of the Royal Commission on the Ancient and Historical Monuments of Scotland (RCAHMS), Edinbu
12/11/1997
© Crown Copyright: HES

SC 1494277
Interior. View of second floor from E.
Records of the Royal Commission on the Ancient and Historical Monuments of Scotland (RCAHMS), Edinbu
12/11/1997
© Crown Copyright: HES

SC 1494280
Interior. View of third floor from E.
Records of the Royal Commission on the Ancient and Historical Monuments of Scotland (RCAHMS), Edinbu
12/11/1997
© Crown Copyright: HES

SC 1494286
Interior. View of turret room.
Records of the Royal Commission on the Ancient and Historical Monuments of Scotland (RCAHMS), Edinbu
12/11/1997
© Crown Copyright: HES

SC 1494294
Interior. Detail of entrance to bartizan, second floor.
Records of the Royal Commission on the Ancient and Historical Monuments of Scotland (RCAHMS), Edinbu
12/11/1997
© Crown Copyright: HES

SC 1494302
Interior. Detail of bartizan floor.
Records of the Royal Commission on the Ancient and Historical Monuments of Scotland (RCAHMS), Edinbu
12/11/1997
© Crown Copyright: HES

SC 2551767
View from S.
Records of the Royal Commission on the Ancient and Historical Monuments of Scotland (RCAHMS), Edinbu
12/11/1997
© Crown Copyright: HES

SC 2551773
View from N.
Records of the Royal Commission on the Ancient and Historical Monuments of Scotland (RCAHMS), Edinbu
12/11/1997
© Crown Copyright: HES

SC 2551781
Interior. View of third floor from E.
Records of the Royal Commission on the Ancient and Historical Monuments of Scotland (RCAHMS), Edinbu
12/11/1997
© Crown Copyright: HES

SC 2551783
Detail of main entrance and forestair.
Records of the Royal Commission on the Ancient and Historical Monuments of Scotland (RCAHMS), Edinbu
12/11/1997
© Crown Copyright: HES

SC 2551797
Interior. Detail of entrance to mural chamber, second floor.
Records of the Royal Commission on the Ancient and Historical Monuments of Scotland (RCAHMS), Edinbu
12/11/1997
© Crown Copyright: HES

DP 091444
Perspective sketches and plans of Scottish castles and houses with accompanying historical notes.
Records of Lorimer and Matthew, architects, Edinburgh, Scotland
c. 1875
© Courtesy of HES (Records of Lorimer and Matthew, architects, Edinburgh, Scotland)


SC 1494276
Interior. View of turnpike staircase from main hall on first floor.
Records of the Royal Commission on the Ancient and Historical Monuments of Scotland (RCAHMS), Edinbu
12/11/1997
© Crown Copyright: HES

SC 1494282
Detail of main entrance and forestair.
Records of the Royal Commission on the Ancient and Historical Monuments of Scotland (RCAHMS), Edinbu
12/11/1997
© Crown Copyright: HES

SC 1494288
Interior. Detail of main entrance door on first floor.
Records of the Royal Commission on the Ancient and Historical Monuments of Scotland (RCAHMS), Edinbu
12/11/1997
© Crown Copyright: HES

SC 1494290
Interior. Detail of window.
Records of the Royal Commission on the Ancient and Historical Monuments of Scotland (RCAHMS), Edinbu
12/11/1997
© Crown Copyright: HES

SC 1494312
View of grounds from upper level
Records of the Royal Commission on the Ancient and Historical Monuments of Scotland (RCAHMS), Edinbu
12/11/1997
© Crown Copyright: HES
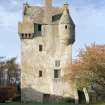

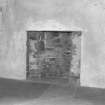
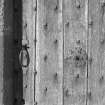
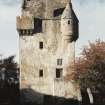
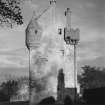
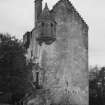

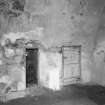
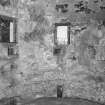
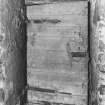
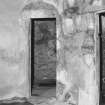

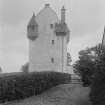
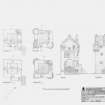
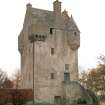
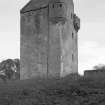
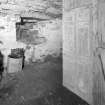
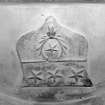

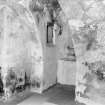
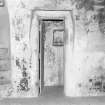
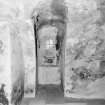
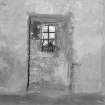
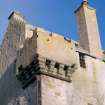

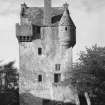
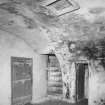
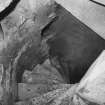
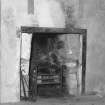
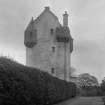
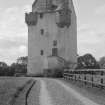
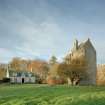
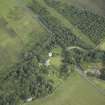
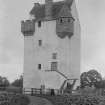
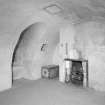
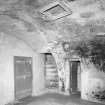
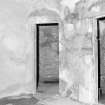
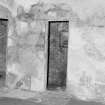
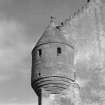
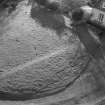
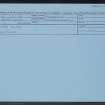
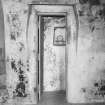


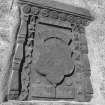
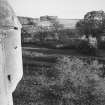
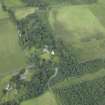
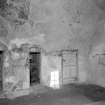
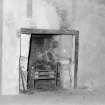
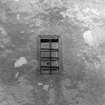
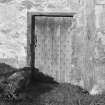

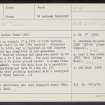
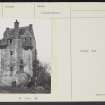

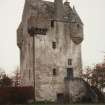

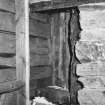
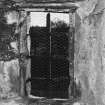
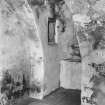
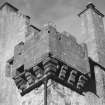
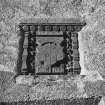
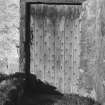
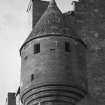
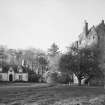
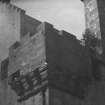
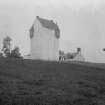
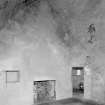
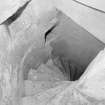
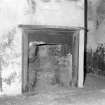
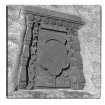
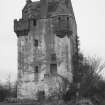
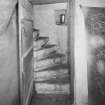
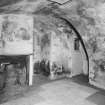

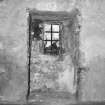
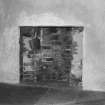
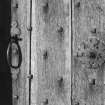
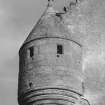
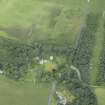
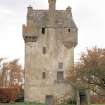
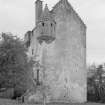
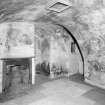
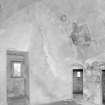
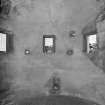

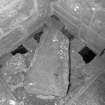

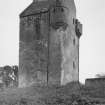
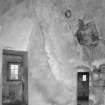
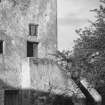
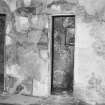
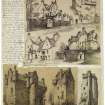
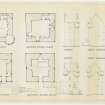
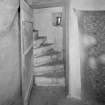
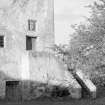
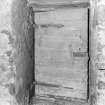
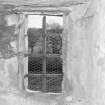
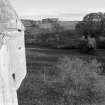
First 100 images shown. See the Collections panel (below) for a link to all digital images.
- Council Moray
- Parish St Andrews-lhanbryd
- Former Region Grampian
- Former District Moray
- Former County Morayshire
NJ26SE 12 26187 60751
(NJ 2618 6075) Coxton Tower (NR).
OS 6" map, (1970).
For house of Coxtontower (NJ 2614 6071) and Mains of Coxton (NJ 2591 6056), see NJ26SE 104 and NJ26SE 105 respectively.
Coxton Tower is an example of a 14th or 15th century-style tower-house built in the 17th century. Alexander Innes, who died in 1612, may be regarded as the founder of the tower which was completed by his grandson.
It contains four vaulted storeys and measures about 23ft square over walls 4ft 6ins thick. The main entrance, in the S wall, is 9ft above ground level. A stone forestair has been added. Over the main door is a heraldric panel with the initials and date RI 1644 AI. (W D Simpson 1948).
The S and E sides were probably enclosed with a courtyard wall of which no trace remains (D Macgibbon and T Ross 1887-92).
D MacGibbon and T Ross 1887-92; W D Simpson 1948.
Coxton Tower, as described, was last occupied about 1900.
Visited by OS (R L) 28 January 1972.
EXTERNAL REFERENCE:
S.N.P.G. National Art Survey - 2 sheets
Scottish Record Office:
The Duchess of Gordon's Summer house at Coxton Hill
Paint and plasterwork.
Work at Coxton Hill included in an account of #1033.14 from Philip Robertson, plasterer.
1779 GD 44/Sec 49/Bundle 15







