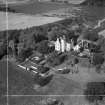Pricing Change
New pricing for orders of material from this site will come into place shortly. Charges for supply of digital images, digitisation on demand, prints and licensing will be altered.
Innes House
Dovecot(S) (Post Medieval), Formal Garden (Post Medieval), Sundial(S) (Post Medieval), Tower House (17th Century)
Site Name Innes House
Classification Dovecot(S) (Post Medieval), Formal Garden (Post Medieval), Sundial(S) (Post Medieval), Tower House (17th Century)
Alternative Name(s) Innes House Policies
Canmore ID 16447
Site Number NJ26NE 1
NGR NJ 27930 65007
Datum OSGB36 - NGR
Permalink http://canmore.org.uk/site/16447
- Council Moray
- Parish Urquhart
- Former Region Grampian
- Former District Moray
- Former County Morayshire
NJ26NE 1.00 27930 65007
(NJ 2793 6501) Innes House (NAT)
OS 6" map, (1959)
NJ26NE 1.01 27918 65540 North Lodge
See also:
'Palace of Innes': NJ26NE 13.
Innes House, Home Farm: NJ26SE 81
Innes House, Stables: NJ26SE 117
Innes Cottage: NJ26SE 82
East Lodge: NJ26SE 107
West Lodge: NJ26SE 108
Walled Garden: NJ26SE 109
Wellhead: NJ26SE 122
Documentary evidence appears to date the construction of the house to around 1640, wheras a drawing of c. 1590 implies there was a castle on the site some 50 years earlier. A detailed analysis of the structure in 1998 discovered that its history is far more complex than previously suggested. It also highlights the common practise of Scottish landowners sticking to the original site wherever possible, and adapting thriftily the structures already in place. The fabric of the house revealed that the ancient structure of the original building remains within. It has been cleverly concealed by the architect William Ayton, who gave it a mid 17th century surcoat.
(Undated) information in NMRS.
There were 'Two thriving pigeon houses' in 1765 at Innes House.
Information from Ms 'Old dovecots of Scotland'; A N Robertson 1957.
17th century Innes House, surrounded by late 19th century and early 20th century additions is in a good state of preservation. There is no local knowledge of dovecots.
A N Robertson 1961.
Information from 'Caledonian Mercury', 24 July 1765.
Innes House is of special interest from its size and architectural style. The house was built between 1640 and 1653 and is built on the L - plan.
D MacGibbon and T Ross 1887-92; N Tranter 1962-70.
NMRS REFERENCE
Owner: Tennant (Captain Iain Tennant) House converted into flats.
Architect: William Ayton 1640-53
Walker & Duncan - garden lay-out 1916
EXTERNAL REFERENCE
Scottish Record Office
Charles Cathcart Grant to Sir Ludovick (his brother), Elgin, 25th Jan. 1755
(Charles 1723-72, in RN, d. unm.)
Frew has been sent for *to inspect the walls of the house of Innes and by the account he gives, the Knight may be loged there by Martinmas next for a trifle more than 100f the walls are yeat good and only the west part to be repaired: now for god sake...push him on with it, as the season of the year will admitt of no delay in cutting the timber for the Jesting and the rooff." he, Charles, will supervise the felling and squaring of timber, an have it at Innes by mid-March.
GD248/214
Photographic Survey (13 June 2013)
Photographed on behalf of the Buildings of Scotland publications 2013-14
































































































