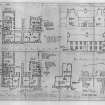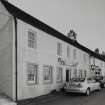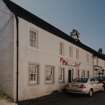|
Photographs and Off-line Digital Images |
PT 2629 |
Records of the Scottish National Buildings Record, Edinburgh, Scotland
|
Dunkeld, 2, 4 Cathedral street
General view. |
1955 |
Item Level |
|
|
Photographs and Off-line Digital Images |
PT 2631/33 |
Records of the Scottish National Buildings Record, Edinburgh, Scotland
|
Dunkeld, 2, 4 Cathedral street
General view. |
1955 |
Item Level |
|
|
Photographs and Off-line Digital Images |
PT 2632/31 |
Records of the Scottish National Buildings Record, Edinburgh, Scotland
|
Dunkeld, 2, 4 Cathedral street
General view. |
1955 |
Item Level |
|
|
Photographs and Off-line Digital Images |
PT 2627/5 |
Records of the Scottish National Buildings Record, Edinburgh, Scotland
|
Dunkeld, 2, 4 Cathedral street
General view. |
1955 |
Item Level |
|
|
Photographs and Off-line Digital Images |
PT 2627/5 CS |
|
Dunkeld, 2, 4 Cathedral street
General view. |
1955 |
Item Level |
|
|
Photographs and Off-line Digital Images |
PT 3204/35 |
Records of the Scottish National Buildings Record, Edinburgh, Scotland
|
Dunkeld, 2, 4, 6 Cathedral street
General view. |
7/1961 |
Item Level |
|
 |
On-line Digital Images |
SC 831489 |
Records of Ian Gordon Lindsay and Partners, architects, Edinburgh, Scotland |
Site block plan, floor plans and elevations showing reconditioning of Old Houses in Cathedral Street including modifications made at the request of the Department of Health.
Scanned image of D 4968. |
1954 |
Item Level |
|
|
Photographs and Off-line Digital Images |
D 4968 |
Records of Ian Gordon Lindsay and Partners, architects, Edinburgh, Scotland |
Photographic copy of site block plan, floor plans and elevations showing reconditioning of Old Houses in Cathedral Street including modifications made at the request of the Department of Health. |
1954 |
Item Level |
|
|
Photographs and Off-line Digital Images |
E 66003 |
|
View from NE. |
21/4/2005 |
Item Level |
|
|
Photographs and Off-line Digital Images |
E 66004 CN |
|
View from NE. |
21/4/2005 |
Item Level |
|
|
Photographs and Off-line Digital Images |
SC 1341956 |
|
View from NE. |
21/4/2005 |
Item Level |
|
 |
On-line Digital Images |
SC 2636541 |
|
View from NE. |
21/4/2005 |
Item Level |
|
 |
On-line Digital Images |
SC 2636542 |
|
View from NE. |
21/4/2005 |
Item Level |
|
|
Prints and Drawings |
IGL W234/6 |
Records of Ian Gordon Lindsay and Partners, architects, Edinburgh, Scotland |
Block plan showing National Trust property. Survey plans, sections and elevations of 2 and 3 Cathedral Street, 11 the Cross and Ell House. Plans, sections and elevations showing renovations to 6 Cathedral Street and 13, 14 and 15 The Square. Plans, sections and elevations showing reconditioning to the Old houses at the Cross including details of electrical installation. Sketch plans and elevations showing house in the gap site, Cathedral Street.
Preliminary sketches showing plans, sections and elevations including details of doors, windows, stairs, structure and roofs. |
1954 |
Batch Level |
|
|
Prints and Drawings |
IGL W234/7 |
Records of Ian Gordon Lindsay and Partners, architects, Edinburgh, Scotland |
Plans, sections and elevations showing reconditioning of Old Houses in Cathedral Street and at the Cross including details of site and modifications made at the request of the Department of Health. Plans showing amendments to 4 and 5 Cathedral Street and 12 the Cross. Survey of Ell House and details of signboard at 2 and 3 Cathedral Street. |
1954 |
Batch Level |
|
|
Prints and Drawings |
IGL W234/10 |
Records of Ian Gordon Lindsay and Partners, architects, Edinburgh, Scotland |
Elevations and plans showing gap site at Cathedral Street including preliminary sketches. Plans, sections and elevations of 6 Cathedral Street including details of structure, windows, doors, stairs and roof. Plans showing improvements to upper floor at 2 Cathedral Street including details of ceiling and electrics. Details of electrics and stairs at 5 Cathedral Street.
|
1955 |
Batch Level |
|
|
Prints and Drawings |
IGL W234/11 |
Records of Ian Gordon Lindsay and Partners, architects, Edinburgh, Scotland |
Plans, sections and elevations showing renovations to 2 and 6 Cathedral Street, 11 the Cross and Ell House. |
1955 |
Batch Level |
|
|
Prints and Drawings |
IGL W234/13 |
Records of Ian Gordon Lindsay and Partners, architects, Edinburgh, Scotland |
Plans, sections and elevations showing details the gap site house Cathedral Street including structure, roof, stairs, windows and doors. Ground floor plan showing renovation at 2 Cathedral Street. Details of living room fireplace at 2 and 3 Cathedral Street. |
1955 |
Batch Level |
|
|
Prints and Drawings |
IGL W234/15 |
Records of Ian Gordon Lindsay and Partners, architects, Edinburgh, Scotland |
Plans, sections and elevations showing scheme for redevelopment of houses at St Georges Hospital and the Ell including details of structure, stairs, windows, doors and electrical installation. Details of windows at 6 Cathedral Street and drainage to Cathedral Street and the Cross. |
1957 |
Batch Level |
|
|
Prints and Drawings |
IGL W234/16 |
Records of Ian Gordon Lindsay and Partners, architects, Edinburgh, Scotland |
Plans, sections, elevations and details of Cathedral Street garden tool sheds. Plan showing amendments to layout and details of fireplaces at 2 Cathedral Street. Details of bathrooms and fireplaces at 6 Cathedral Street and outside steps at 12 the Cross. |
1957 |
Batch Level |
|
|
Prints and Drawings |
IGL W234/18 |
Records of Ian Gordon Lindsay and Partners, architects, Edinburgh, Scotland |
Plans, sections and elevations showing revised sketch schemes for St Georges Hospital, Ell House and 3 Cathedral Street. Details of balustrade at 2 Cathedral Street, fireplaces at 14 the Cross and ground floor workshop at 11 the Cross. |
1957 |
Batch Level |
|
|
Prints and Drawings |
IGL W234/23 |
Records of Ian Gordon Lindsay and Partners, architects, Edinburgh, Scotland |
Plans, sections and elevations showing renovation of Connacher House and 14 the Square. Details of fittings at 5 Cathedral Street, rear wall at 2 and 3 Cathedral Street, stairs at St Georges Hospital East House, windows, doors, fireplaces, fittings and concrete floor at Ell House. |
1956 |
Batch Level |
|