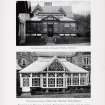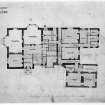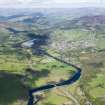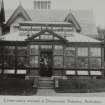|
Prints and Drawings |
PTD 43/1 |
|
Donavourd House
Composite plan for ground and bedroom floor.
Insc: 'Donavourd House Plans of Ground and Bedroom Floors' '21 Herriot Row, Edin. 1859'. |
1859 |
Item Level |
|
|
Prints and Drawings |
PTD 43/2 |
|
Donavourd House
Elevation drawings for Donavourd House with flaps showing proposed alterations.
Insc: 'Donavourd House Elevatons and proposed additions 21 Herriot Row, Edin. 30th August 1858'. |
30/8/1858 |
Item Level |
|
|
Prints and Drawings |
PTD 43/3 |
Architectural drawings by Peddie & Kinnear and Sydney Mitchell & Wilson |
Donavourd House
Undated bedroom and attic flor plans.
Insc: 'Donavourd' |
c. 1860 |
Item Level |
|
|
Prints and Drawings |
PTD 43/4 |
Architectural drawings by Peddie & Kinnear and Sydney Mitchell & Wilson |
Donavourd House
Undated elevation plans.
Insc: 'Donavourd' |
c. 1860 |
Item Level |
|
|
Prints and Drawings |
PTD 43/5 |
Architectural drawings by Peddie & Kinnear and Sydney Mitchell & Wilson |
Donavourd House
Ground floor plan with flap showing proposed alterations.
Insc: 'Donavourd' 'Kinnear & Peddie 3 South Charlotte Street, Edinburgh . 23 February 1886'. |
23/2/1886 |
Item Level |
|
|
Prints and Drawings |
PTD 43/6 |
Architectural drawings by Peddie & Kinnear and Sydney Mitchell & Wilson |
Donavourd House
First floor plan.
Insc: 'Donavourd' 'Plan Of First Floor' '3 South Charlotte Street, Edinburgh . 23 February 1886'. |
23/2/1886 |
Item Level |
|
|
Prints and Drawings |
PTD 43/7 |
Architectural drawings by Peddie & Kinnear and Sydney Mitchell & Wilson |
Donavourd House
Plan of roof.
Insc: 'Donavourd' 'Plan Of Roof' 'Kinnear & Peddie 3 South Charlotte Street, Edinburgh . 23 February 1886'. |
23/2/1886 |
Item Level |
|
|
Prints and Drawings |
PTD 43/8 |
Architectural drawings by Peddie & Kinnear and Sydney Mitchell & Wilson |
Donavourd House
Elevation, section and floor plan including flaps showing proposed alterations.
Insc: 'Donavourd' 'Kinnear & Peddie 3 South Charlotte Street, Edinburgh . 23 February 1886'. |
23/2/1886 |
Item Level |
|
|
Prints and Drawings |
PTD 43/9 |
Architectural drawings by Peddie & Kinnear and Sydney Mitchell & Wilson |
Donavourd House
Section plan, including flaps showing proposed alterations.
Insc: 'Donavourd' 'Kinnear & Peddie 3 South Charlotte Street, Edinburgh . 23 February 1886'. |
23/2/1886 |
Item Level |
|
|
Prints and Drawings |
PTD 43/10 |
Architectural drawings by Peddie & Kinnear and Sydney Mitchell & Wilson |
Donavourd House
Section and elevation plan, including flaps showing proposed alterations.
Insc: 'Donavourd' 'Kinnear & Peddie 3 South Charlotte Street, Edinburgh . 23 February 1886'. |
23/2/1886 |
Item Level |
|
|
Prints and Drawings |
PTD 43/11 |
Architectural drawings by Peddie & Kinnear and Sydney Mitchell & Wilson |
Donavourd House
West elevation, section and entrance plan with flaps showing proposed alterations.
Insc: 'Donavourd' 'Kinnear & Peddie 3 South Charlotte Street, Edinburgh . 23 February 1886'. |
23/2/1886 |
Item Level |
|
|
Prints and Drawings |
PTD 43/12 |
Architectural drawings by Peddie & Kinnear and Sydney Mitchell & Wilson |
Donavourd House
Plan of washing house wing.
Insc: 'Donavourd House Plan Of Washing House Wing No' '3 South Charlotte Street, Edinburgh . 23 February 1886'. |
23/2/1886 |
Item Level |
|
|
Photographs and Off-line Digital Images |
A 34756 |
|
Photographic copy of illustration in Mackenzie & Moncur's Catalogue of Horticultural Buildings, 1907 of conservatory.
Insc: 'Conservatory erected at Donavourd, Pitlochry, Perthshire'. |
1907 |
Item Level |
|
|
Photographs and Off-line Digital Images |
B 37434 |
Copies of photographs from the Charles George Hood Kinnear Albums |
Photograph of gamekeeper and dog. |
c. 1905 |
Item Level |
|
|
Photographs and Off-line Digital Images |
B 37339 |
Copies of photographs from the Charles George Hood Kinnear Albums |
General view copied from photograph album compiled by CGH Kinnear. |
c. 1905 |
Item Level |
|
|
Photographs and Off-line Digital Images |
B 37404 |
Copies of photographs from the Charles George Hood Kinnear Albums |
General view of house copied from photograph album compiled by CGH Kinnear. |
c. 1905 |
Item Level |
|
|
Photographs and Off-line Digital Images |
E 12210 |
Records of Dick Peddie and McKay, architects, Edinburgh, Scotland |
Photographic copy of plan. |
5/1886 |
Item Level |
|
|
Photographs and Off-line Digital Images |
G 813780 PO |
|
English school. 'The Drawing Room at Donavourd, Perthshire'. Pencil and watercolour. |
1860 |
Item Level |
|
|
Photographs and Off-line Digital Images |
G 813836 PO |
|
1. English school. 'Drawing room. Donavourd'. Pencil and watercolour
2. English school. 'Drawing room. Donavourd'. Watercolour heightened with touches of white |
c. 1845 |
Item Level |
|
 |
On-line Digital Images |
DP 040524 |
Copies from catalogues of MacKenzie and Moncur Ltd, heating engineers, Edinburgh, Scotland |
Catalogue of Horticultural Buildings by MacKenzie and Moncur
"Conservatory erected at Donavourd, Pitlochry, Perthshire" and "Conservatory erected at Unthank Hall, Haltwhistle, Northumberland" |
1907 |
Item Level |
|
|
Prints and Drawings |
DPM 1880/67/1/2 |
Records of Dick Peddie and McKay, architects, Edinburgh, Scotland |
Plan. |
5/1886 |
Item Level |
|
 |
On-line Digital Images |
SC 1389034 |
Records of Dick Peddie and McKay, architects, Edinburgh, Scotland |
Photographic copy of plan. |
5/1886 |
Item Level |
|
 |
On-line Digital Images |
DP 276231 |
Historic Environment Scotland |
Oblique aerial view. |
14/5/2018 |
Item Level |
|
 |
On-line Digital Images |
SC 2639985 |
|
Photographic copy of illustration in Mackenzie & Moncur's Catalogue of Horticultural Buildings, 1907 of conservatory.
Insc: 'Conservatory erected at Donavourd, Pitlochry, Perthshire'. |
1907 |
Item Level |
|