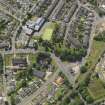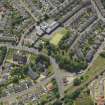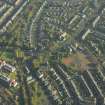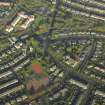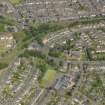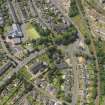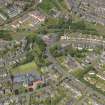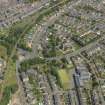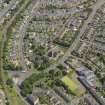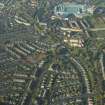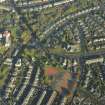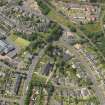Glasgow, Carmunnock Road, Cathcart Old Parish Church And Hall
Church (20th Century), Church Hall (20th Century), Session House (20th Century)
Site Name Glasgow, Carmunnock Road, Cathcart Old Parish Church And Hall
Classification Church (20th Century), Church Hall (20th Century), Session House (20th Century)
Alternative Name(s) 119 Carmunnock Road
Canmore ID 163891
Site Number NS56SE 591
NGR NS 58869 60619
Datum OSGB36 - NGR
Permalink http://canmore.org.uk/site/163891
- Council Glasgow, City Of
- Parish Cathcart (City Of Glasgow)
- Former Region Strathclyde
- Former District City Of Glasgow
- Former County Lanarkshire
Cathcart Old Parish Church and Session House, 119 Carmunnock Road, 1914, H E Clifford
Perpendicular Gothic, completed and opened 1929, Watson, Salmond & Gray. Big buttresses, square tower, simplified hammerbeam roof, stained glass, some by Douglas Hamilton and by R Anning Bell. Cathcart Old Parish Manse, No 115, c.1914, possibly H E Clifford. Matching grey stone, to north of church, mullioned windows, broad-eaved slate roof. Cathcart Old Parish Churchyard, No 118. Roofless tower and west gable, the remaining fragments of original church, 1830, James Dempster. Also in churchyard contemporary Watchhouse built into boundary wall and important monuments including: pair of late medieval recumbent slabs; recumbent 1685 Martyrs' slab; John McIntyre Monument, 1867, Alexander Thomson, Egypto-Greek domed cylinder; Thomas Brown of Langside aisle, 1782, possibly Robert Adam, neoclassical.
Taken from "Greater Glasgow: An Illustrated Architectural Guide", by Sam Small, 2008. Published by the Rutland Press http://www.rias.org.uk
NS56SE 591.00 58869 60619
NS56SE 591.01 58822 60648 Old Parish Manse
Glasgow, 119 Carmunnock Road, Cathcart Old Parish Church - Church and Hall.
Architect: Henry Edward Clifford, c.1928.
EXTERNAL REFERENCE:
Sources: Strathclyde Regional Archives
Pollock Maxwell Collection.
Plans (4) of Cathcart Church. 2 elevations, ground plan and gallery. Tinted. No date.



























































































