|
Prints and Drawings |
DC 3253 |
Papers of Henry Edward Clifford, architect, Reigate, Surrey, England |
Glasgow, 115 Carmunnock Road, Church of Scotland Manse.
Drawing of elevations.
Titled: 'Cathcart Manse' 'South Elevation' 'East elevation' '225 St Vincent Street. Glasgow. Aug.1902'
|
8/1902 |
Item Level |
|
|
Photographs and Off-line Digital Images |
D 65241 |
Papers of Henry Edward Clifford, architect, Reigate, Surrey, England |
Glasgow, 115 Carmunnock Road, Church of Scotland Manse.
Photographic copy of drawing of elevations.
Titled: 'Cathcart Manse' 'South Elevation' 'East elevation' '225 St Vincent Street. Glasgow. Aug.1902'
|
8/1902 |
Item Level |
|
|
Prints and Drawings |
DC 3254 |
Papers of Henry Edward Clifford, architect, Reigate, Surrey, England |
Glasgow, 115 Carmunnock Road, Church of Scotland Manse.
Drawing of elevations.
Titled: 'Cathcart Manse' 'West Elevation' 'North elevation' '225 St Vincent Street. Glasgow. Aug.1902'
|
8/1902 |
Item Level |
|
|
Photographs and Off-line Digital Images |
D 65235 |
Papers of Henry Edward Clifford, architect, Reigate, Surrey, England |
Glasgow, 115 Carmunnock Road, Church of Scotland Manse.
Photographic copy of drawing of elevations.
Titled: 'Cathcart Manse' 'West Elevation' 'North elevation' '225 St Vincent Street. Glasgow. Aug.1902'
|
8/1902 |
Item Level |
|
|
Prints and Drawings |
DC 3252 |
Papers of Henry Edward Clifford, architect, Reigate, Surrey, England |
Glasgow, 115 Carmunnock Road, Church of Scotland Manse.
Drawing of plan.
Titled: 'Cathcart Manse' 'Ground floor' ' 225 St Vincent St. Glasgow. Aug.1902'
|
8/1902 |
Item Level |
|
|
Photographs and Off-line Digital Images |
D 65234 |
Papers of Henry Edward Clifford, architect, Reigate, Surrey, England |
Glasgow, 115 Carmunnock Road, Church of Scotland Manse.
Photographic copy of drawing of plan.
Titled: 'Cathcart Manse' 'Ground floor' ' 225 St Vincent St. Glasgow. Aug.1902'
|
8/1902 |
Item Level |
|
|
Prints and Drawings |
DC 3255 |
Papers of Henry Edward Clifford, architect, Reigate, Surrey, England |
Glasgow, 115 Carmunnock Road, Church of Scotland Manse.
Part front, elevation, plan and section.
|
1903 |
Item Level |
|
|
Prints and Drawings |
DC 3256 |
Papers of Henry Edward Clifford, architect, Reigate, Surrey, England |
Glasgow, 115 Carmunnock Road, Church of Scotland Manse.
East gable, elevation, plan.
|
1903 |
Item Level |
|
|
Prints and Drawings |
DC 3257 |
Papers of Henry Edward Clifford, architect, Reigate, Surrey, England |
Glasgow, 115 Carmunnock Road, Church of Scotland Manse.
Detail of stair, section AB, section CD. |
1903 |
Item Level |
|
|
Prints and Drawings |
DC 3258 |
Papers of Henry Edward Clifford, architect, Reigate, Surrey, England |
Glasgow, 115 Carmunnock Road, Church of Scotland Manse.
Detail of staircase, ground floor plan, upper floor plan.
Title: "Cathcart Manse. 1/4 inch Detail of Stair Case" |
1903 |
Item Level |
|
|
Prints and Drawings |
DC 3259 |
Papers of Henry Edward Clifford, architect, Reigate, Surrey, England |
Glasgow, 115 Carmunnock Road, Church of Scotland Manse.
Entrance gateway, plan and elevation. |
1905 |
Item Level |
|
|
Prints and Drawings |
DC 3260 |
Papers of Henry Edward Clifford, architect, Reigate, Surrey, England |
Glasgow, 115 Carmunnock Road, Church of Scotland Manse.
Pantry fitting, plan of pantry, elevation, section. |
1905 |
Item Level |
|
|
Prints and Drawings |
DC 3261 |
Papers of Henry Edward Clifford, architect, Reigate, Surrey, England |
Glasgow, 115 Carmunnock Road, Church of Scotland Manse.
Interior of hall, entrance end, elevation, section through entrance door. |
1905 |
Item Level |
|
|
Prints and Drawings |
DC 3262 |
Papers of Henry Edward Clifford, architect, Reigate, Surrey, England |
Glasgow, 115 Carmunnock Road, Church of Scotland Manse.
Section through kitchen wing. |
1905 |
Item Level |
|
|
Prints and Drawings |
DC 3263 |
Papers of Henry Edward Clifford, architect, Reigate, Surrey, England |
Glasgow, 115 Carmunnock Road, Church of Scotland Manse.
Drawings of mantlepieces. |
1905 |
Item Level |
|
|
Photographs and Off-line Digital Images |
D 33098 |
Papers of Henry Edward Clifford, architect, Reigate, Surrey, England |
Glasgow, 115 Carmunnock Road, Church of Scotland Manse.
Photographic copy of drawings of mantlepieces. |
1905 |
Item Level |
|
|
Photographs and Off-line Digital Images |
GW 1786 |
Frank Worsdall |
Glasgow, Carmunnock Road, Old Cathcart Manse.
Distant view obscured by caravan. |
1973 |
Item Level |
|
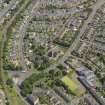 |
On-line Digital Images |
DP 072122 |
RCAHMS Aerial Photography Digital |
Oblique aerial view centred on the churches (old and new), taken from the SW. |
26/6/2009 |
Item Level |
|
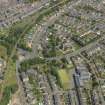 |
On-line Digital Images |
DP 072126 |
RCAHMS Aerial Photography Digital |
Oblique aerial view centred on the churches (old and new), taken from the SSW. |
26/6/2009 |
Item Level |
|
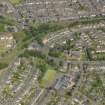 |
On-line Digital Images |
DP 072131 |
RCAHMS Aerial Photography Digital |
Oblique aerial view centred on the churches (old and new), taken from the S. |
26/6/2009 |
Item Level |
|
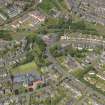 |
On-line Digital Images |
DP 072135 |
RCAHMS Aerial Photography Digital |
Oblique aerial view centred on the churches (old and new), taken from the SSE. |
26/6/2009 |
Item Level |
|
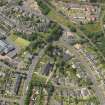 |
On-line Digital Images |
DP 072140 |
RCAHMS Aerial Photography Digital |
Oblique aerial view centred on the churches (old and new), taken from the SE. |
26/6/2009 |
Item Level |
|
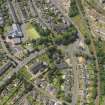 |
On-line Digital Images |
DP 072145 |
RCAHMS Aerial Photography Digital |
Oblique aerial view centred on the churches (old and new), taken from the E. |
26/6/2009 |
Item Level |
|
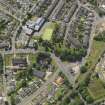 |
On-line Digital Images |
DP 072149 |
RCAHMS Aerial Photography Digital |
Oblique aerial view centred on the churches (old and new), taken from the NE. |
26/6/2009 |
Item Level |
|






